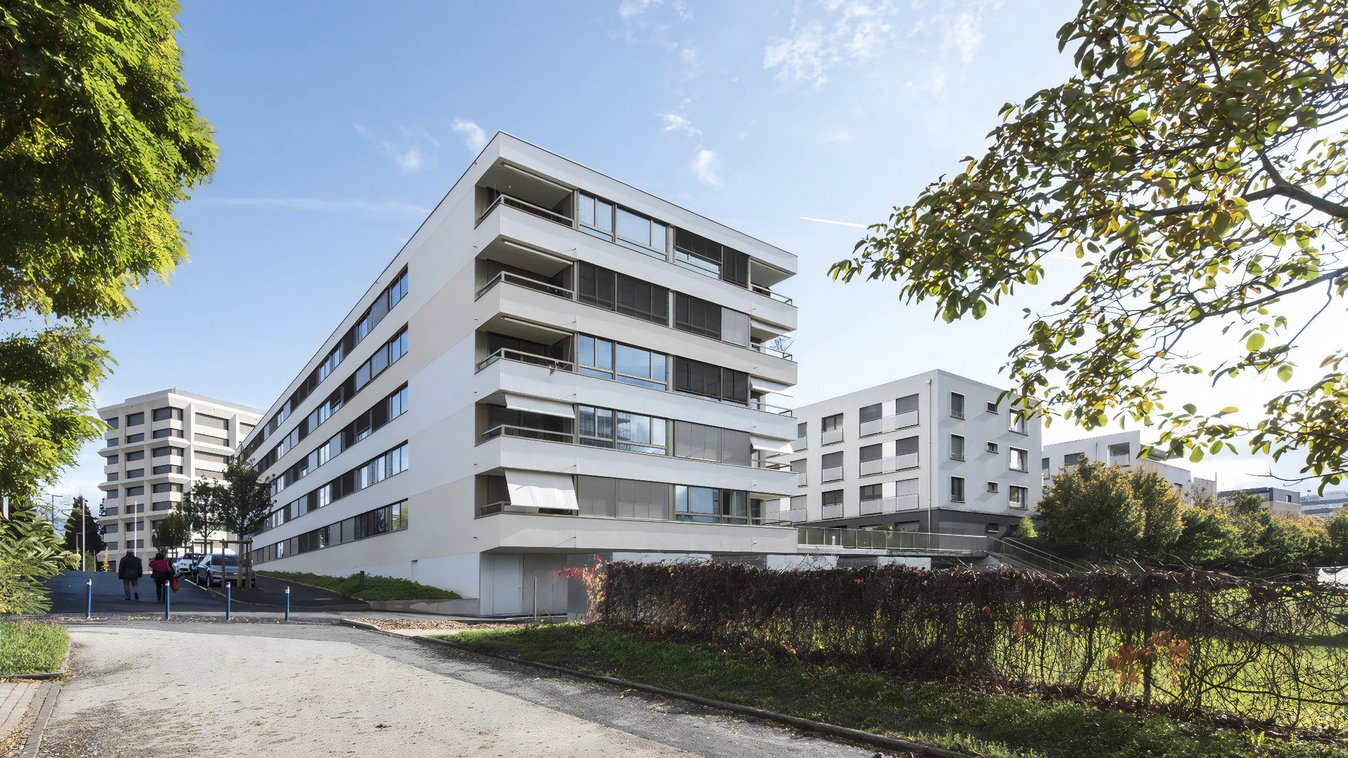
Edmond Vaucher 19-19c
Short description
Avenue Edmond-Vaucher connects Avenue de Châtelaine and the intersection of Le Bouchet and runs through a patchy landscape. A new, modern residential building with 60 flats and a large shop is being built on the site. The building impresses with its clear, contemporary and functional design.
The project
Avenue Edmond-Vaucher is a perpendicular road linking Avenue de Châtelaine and the crossroads of Le Bouchet. It runs in a long straight line through an uneven landscape where allotments and a public park form its green lung between blocks of flats and some remnants of the villa zone. In the middle of this urban context, a beautiful, unspoilt plot of land is finally being densified. As a large volume with a flat roof and pronounced horizontality, the building expresses a clear contemporaneity that has broken away from the usual standards for economical construction. The stairwells are arranged along the façades, allowing the communal areas to benefit from generous natural ventilation and lighting. The large flats benefit from a double transverse orientation, while the smaller flats are mono-orientated and face south. The internal organisation is very rational and offers comfortable rooms of 12 square metres and - almost everywhere - bright living rooms extended by loggias. The sanitary facilities are located in the centre of the building and are arranged in such a way as to avoid noise pollution within the flat or towards the neighbouring flats.
Services in detail
The building, which was the winner of a limited architectural competition and is subject to the PLQ guidelines, offers 60 flats spread over four entrances, as well as a large shop at a height of R+4. The basement, which is accessible via a side ramp near the north-western gable, houses the car and two-wheeler parking spaces. The residential units, which range from studios to four-room flats, meet the needs of people in modest circumstances. A clear choice dictated by the conscious voluntarism of the developer, with rental contracts adapted to the income of each individual.
Building volume: 22,950 m3
