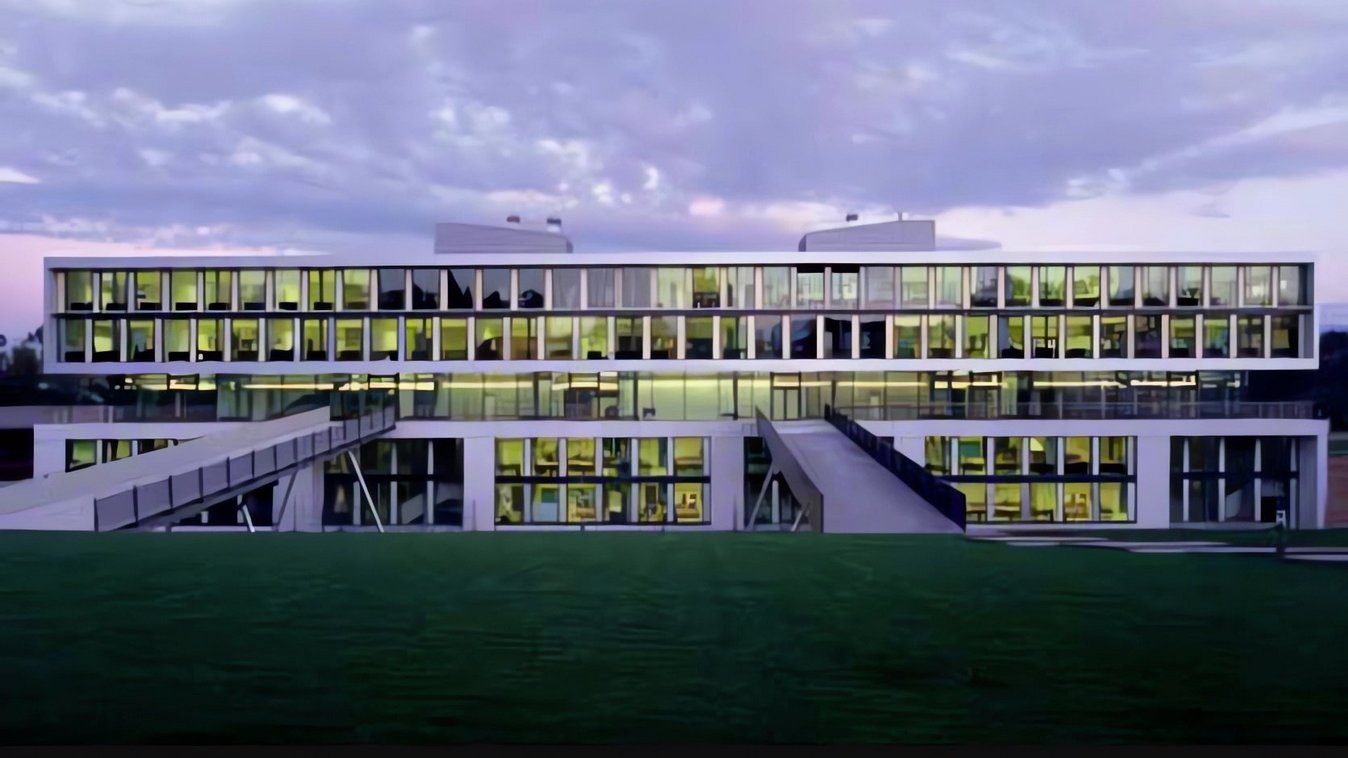
Ecole Internationale de Genève
Short description
At the time, the school had 3,770 pupils spread across three sites in the Geneva region. With the construction of the building presented here, the school was able - at least in an interim phase - to cope with the steady influx of new enrolments, which was spectacularly reflected in the increase in pupil numbers by around 1,000 in the 1990s.
The project
The building is an open school in the middle of the parks of the Les Nations neighbourhood. Spread over five floors and a basement, it has a relatively small footprint complemented by a great transparency that helps to preserve the remarkable character of the site. The building clearly demonstrates its educational function while at the same time echoing the urban features of the large buildings in the neighbourhood, with simple and elegant, horizontally elongated and rigorously drawn volumes. The building consists of two large, identical structures separated by a mezzanine floor. The mezzanine marks the transparent horizontal division of the two large structures: the two upper storeys house the secondary school, the two lower storeys the primary school. The mezzanine is the central living space of the school and acts as a reference level to which the external access bridges lead. The cafeteria and two internal courtyards are the main elements of this level, which also includes workrooms and the media centre. Outside this level is a terrace, which is protected by the cantilever of the upper floor. This arrangement fulfils the functional requirements of the school as well as the qualitative and aesthetic objectives and the potential of the building to integrate itself into the site. Finally, the resulting floor plan favours a good supply of daylight to all rooms, while at the same time maintaining a clear legibility of uses. Three stairwells connect the floors and ensure a good supply of daylight via the large vertical light shafts.
Services in detail
The building is designed for 750 pupils and accommodates 16 primary and 13 secondary classes as well as 18 specialised classrooms. A library and a multi-purpose room complete the programme, which also includes all the necessary infrastructure and administration rooms, a cafeteria with a professional kitchen and an underground car park with 62 parking spaces. When distributing the rooms required for the total capacity of 57,000 m3 SIA and approx. 12,000 m2 gross floor area, care was taken to ensure a clear separation of the educational levels.
Building volume: 57,000 m3



