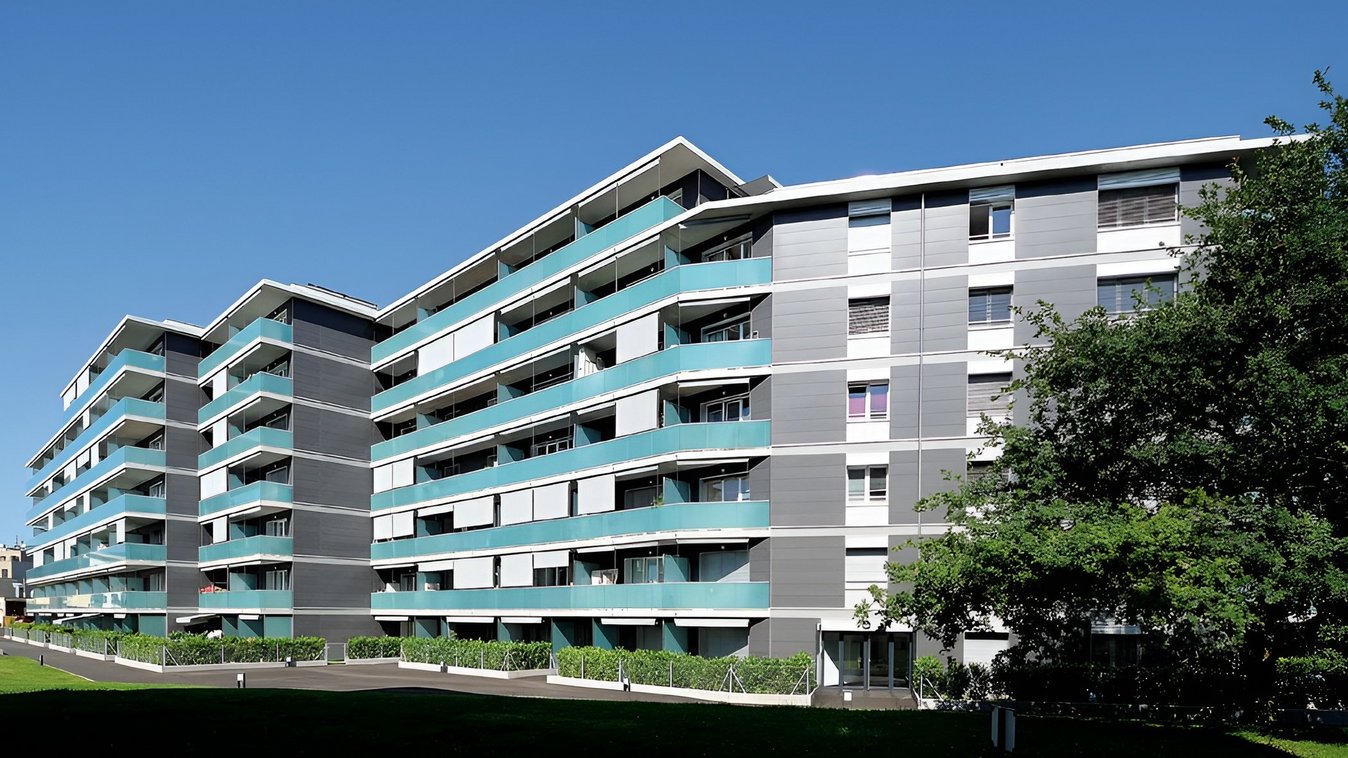

Domaine de Maisonneuve
Short description
The Plan localisé de quartier de Maisonneuve was initiated in 1986 and led to planning permission 20 years later.
The project
With 106 flats, evenly distributed between 54 condominiums and 52 rental flats in eight buildings, the project is of considerable importance for the housing policy supported by the canton. As the PLQ allows for tall buildings, the architects have made optimum use of this space. The effect of a massive block was avoided by adopting setbacks in both the floor plan and the elevation.
The most important criteria for the planning were:
- Classic and contemporary design
- Rationality to optimise maintenance and operating costs
- Minimise energy consumption
Great importance was attached to green spaces, with a playground for children and a large garden with a lawn in the pedestrian zone. As the vehicles are parked in advance, there is no car traffic at the foot of the avenues. In terms of construction, the options are classic, reinforced concrete load-bearing structure, perimeter insulation with Eternit-type composite cladding, exterior PVC joinery with low-emissivity gas glazing. Blackout blinds and awnings integrated into the windows and doors to protect from the sun.
Services in detail
The Domaine de Maisonneuve consists mainly of 4- and 5-room flats and represents an investment of around 47 million. In a popular neighbourhood of Vernier, the mix is once again respected. Buildings 12 E to 12 L complete an existing complex of four blocks.
Construction volume: 39,018 m3
