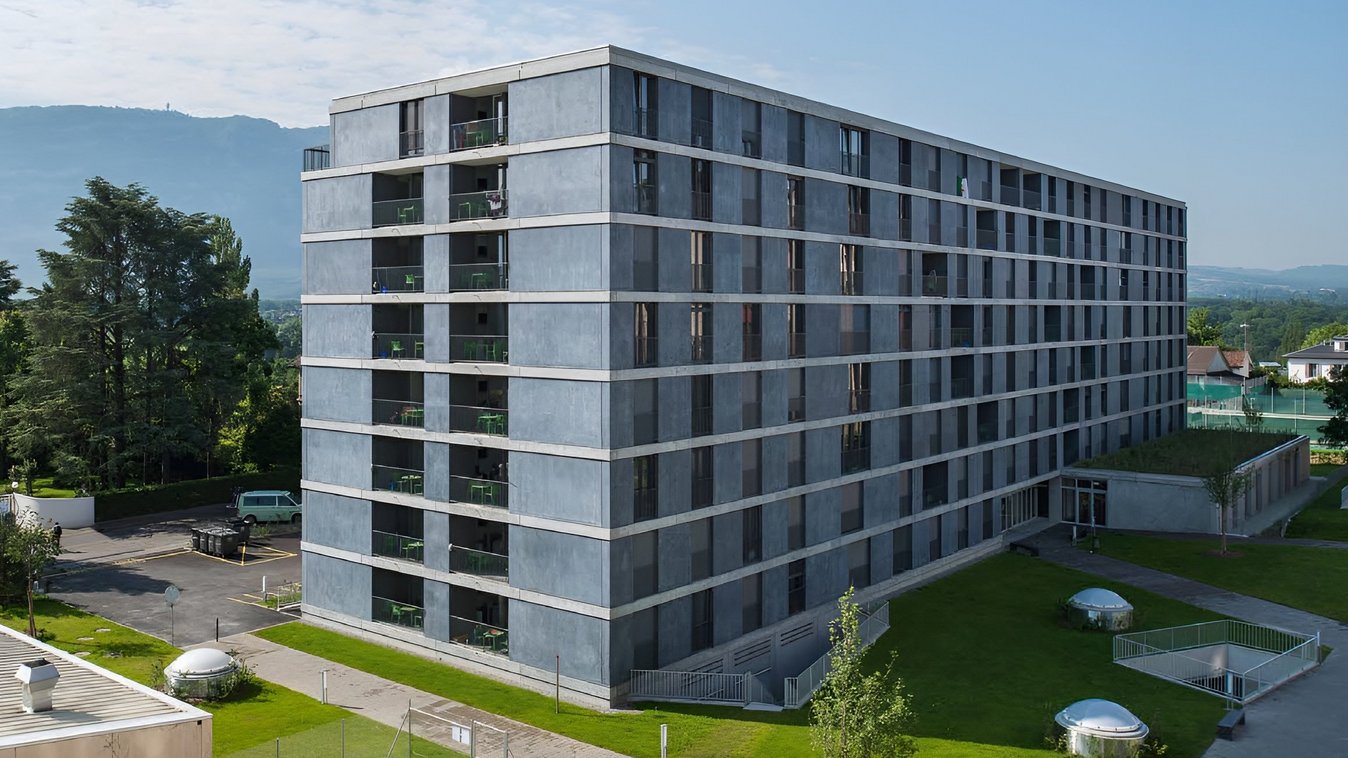
CUG, Cité Universitaire
Short description
The Cité universitaire de Genève is located on the heights of the residential neighbourhood of Champel and has been home to students from all over the world for several generations.
The project
Designed in 1957 by architects Ernest Martin and Louis Payot, the complex offers accommodation as well as a variety of activities that encourage socialising (sports, culture, restaurants, shops, etc.).
The seven-storey, 80-metre-long new building houses flats (for individuals, couples and families) grouped around a long atrium that runs through the building from bottom to top, bringing daylight and fresh air right into the heart of the building. This literally central light well is intended to serve as a social meeting point for the residents. From the landings of the storeys, it offers deep insights and a friendly expanse, which is further emphasised by the subtle design of the interior facades. There are different living areas on each level, interspersed with communal kitchens that open out onto the loggias.
Services in detail
The ground floor, which partially projects over the north-west facade, houses a crèche. Like the minimal colour options or the raw use of materials, the general expression is sober but not poor, clear but not impersonal. The new "Cité U" is also characterised by its outdoor areas and infrastructural facilities, which are as inconspicuous as they are important for the success of the project. Beneath the lawns and paths of a completely redesigned garden are numerous communal spaces for learning or leisure activities. These large spaces, which are connected to the outside world via courtyards, give the complex a strong sense of belonging, as they are grouped around a large common central area, remain interconnected and are easily accessible from all the buildings in the complex.
Building volume: 45,400 m3
