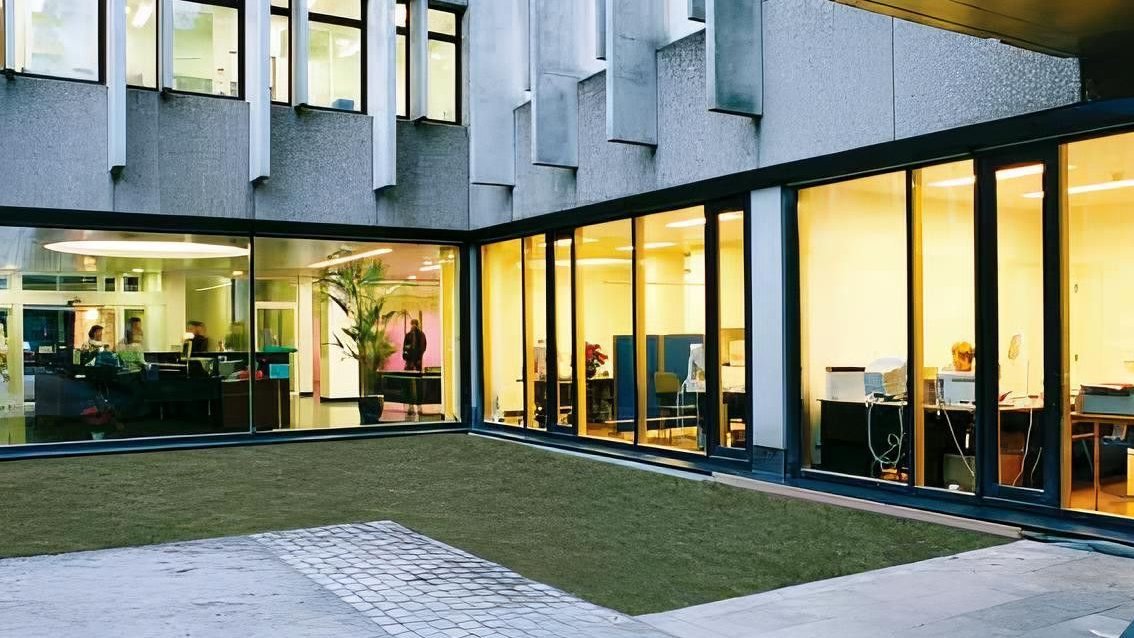
Clinique Bois-Cerf, Lausanne
Short description
The long-established Bois-Cerf clinic, located halfway between Ouchy and the Lausanne SBB railroad station, enjoys a good reputation and has long stood out among similar facilities in the Vaud capital. The Board of Directors has decided to make substantial investments in order to provide the clinic with an appropriate infrastructure, both in the medical and hotel sectors, without forgetting the curative and rehabilitation measures.
The project
The project applies a concept similar to that of a bathing establishment, grouping the spaces and their respective treatments according to several themes, favoring the use of natural materials, especially wood and stone; the whole is embedded in a bright atmosphere where white dominates. Decorative areas of color, light pieces and signage motifs are highlighted and contribute to the uniform enhancement of the spaces and the orientation of visitors, while exuding a calm atmosphere.
Part of the building envelope has been reconstructed and inside, granite and cherry wood floors provide a warm, high-quality and comfortable touch in the reception areas, while more austere materials that meet operational requirements (tiles and PVC flooring) fill the floors. The extensive renovation of the building's technical installations and the equipment and design of the OR wing are an important part of the project. The OR is modular, as it consists of removable metal panels that can be adapted to the future needs of the clinic.
Services in detail
In addition to the purely medical and operational objectives, the program also includes the creation of a modern appearance that reflects a high general standard. To this end, the reception level on the first floor will be completely redesigned, while levels -1, +1 and +2 will be completely remodeled. The total remodeled area, excluding the rooms, is 4,100m2 and covers four floors.
Level -1 is intended for rehabilitation and includes physiotherapy, a fitness room and a training room, a large swimming pool and a glazed pool for balneotherapy. The technical rooms, which house the HVACSE control centers, are also located here. On the first floor, the reception, cafeteria and doctors' surgeries take up most of the space.
Level +1 houses a complete surgical wing with five operating theaters with laminar flow and associated operating rooms.
On level +2, the existing cafeteria was converted and a canteen kitchen and sterilization rooms were set up, which are connected to the operating theatre wing on the second floor.
A large conference room was also created. Other interventions, on the façade and in the roof, allow the creation of the volumes required to accommodate new HVACSE equipment. Finally, the program specifies a redesign of the outdoor facilities, including the enlargement of the parking lot to the north and the redesign of the garden to the south.
