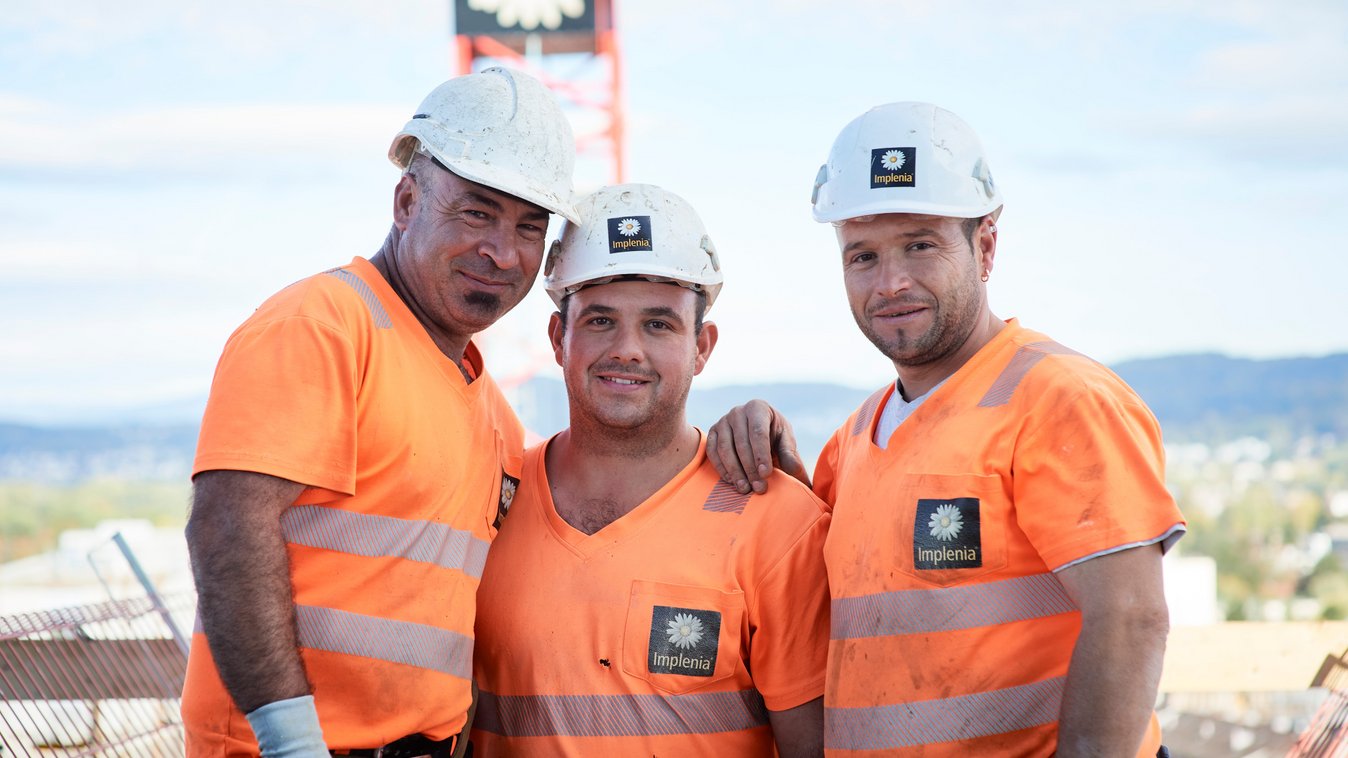
CISCO Systems, Rolle
Short description
The client's decision to locate its technology center in Rolle is strongly linked to the presence of EPFL and the potential for the creation of high value-added companies in French-speaking Switzerland. To demonstrate the benefits of a fully computer-connected building to residents, potential customers and the real estate market as a whole, Cisco engineers have adapted their CRE (Connected Real Estate) technical concept in this new building.
The project
Architects Aukett & Heese designed the interior of the building with the client's high expectations for the project in mind. These primarily consisted of demonstrating the company's own technology and at the same time creating a state-of-the-art working environment for a dynamic international team of employees. Great attention was paid to detail in the design of the customer and staff areas to reflect the quality image of the company and its products. The facility was integrated into an existing building that had been built to the "water-free" stage by architects Richter and Dahl Rocha from Lausanne.
Services in detail
While preserving the envelope, the interior project adds a new dimension to the entire building, resulting in a truly integrated solution made possible by close collaboration with the architects of the basic building. Implenia EG SA was awarded the contract for the interior fit-out, technical installations and elevators following the general contractor competition organized by Cisco in 2006. The difficulty clearly lay in organizing the construction site in order to complete the entire interior fit-out of the project's five floors, including the office furniture, in just five months. Among other things, a temporary freight elevator was installed on the façade, as the production deadlines for the elevators were too long to use them.
Construction volume: 7,700m3
