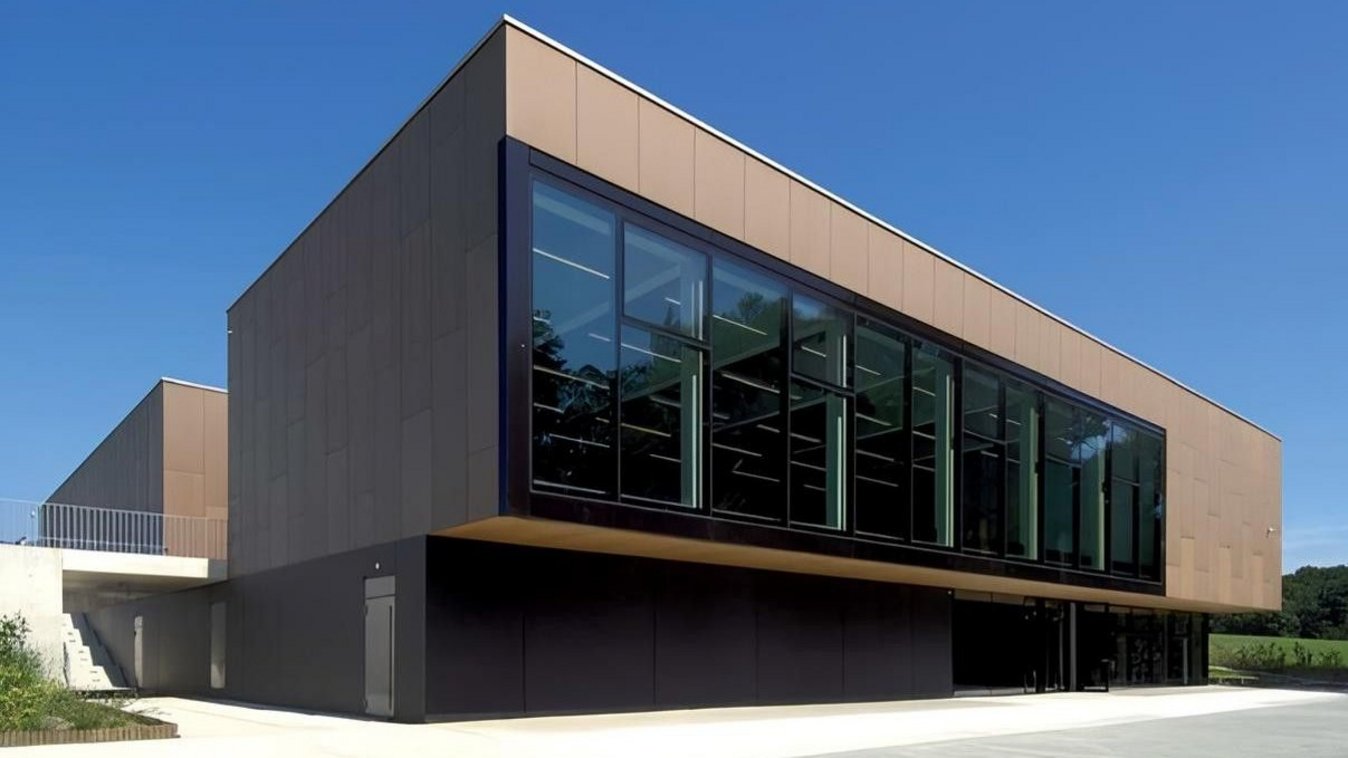
Center Sportif de la Châtaigneraie, Founex VD
Short description
The building, with a volume of 22,400 SIA cubic meters, includes a double gymnasium with stands for 200 people, a multi-purpose hall, a public hall and a bar, which are to be integrated into the Châtaigneraie complex.
The project
Built between July 2007 and September 2008, the 965m2 double gymnasium with a removable partition curtain and stands for 200 spectators is spanned by a 32 m long prestressed concrete structure consisting of large, rough-cast beams cast on site. The complex nature of this structure helps to meet the aesthetic challenges of the project. Together with the external Rockpanel panels attached to the façade above the ventilation shaft, this structure provides an elegant frame for the large, flush and dark-tinted glazing, which contrasts with the solid parts, which are lightly finished in a warm shade. A flat roof, designed for water retention, completes this highly representative envelope.
Services in detail
Inside, the floors are covered with a poured and colored material that marks the use of the respective rooms. The walls remain in clean exposed concrete or are covered with tiles in the shower rooms. The ceilings, also made of exposed reinforced concrete, are fitted with sound insulation made of painted wood fiber boards. Implenia General Contractor had the difficult task of coordinating and managing the work, taking into account the problem of isolating the flow of students and vehicles from the construction site. The construction site was therefore carefully demarcated while maintaining access to the soccer pitch and parking lot. The esplanade for free play, the basketball court and the stands mark the entrance to the site, whose outdoor facilities include various plantings and native trees as well as a parking zone for four school buses, bicycle parking spaces and a fire department access road.
Construction volume: 22,400m3



