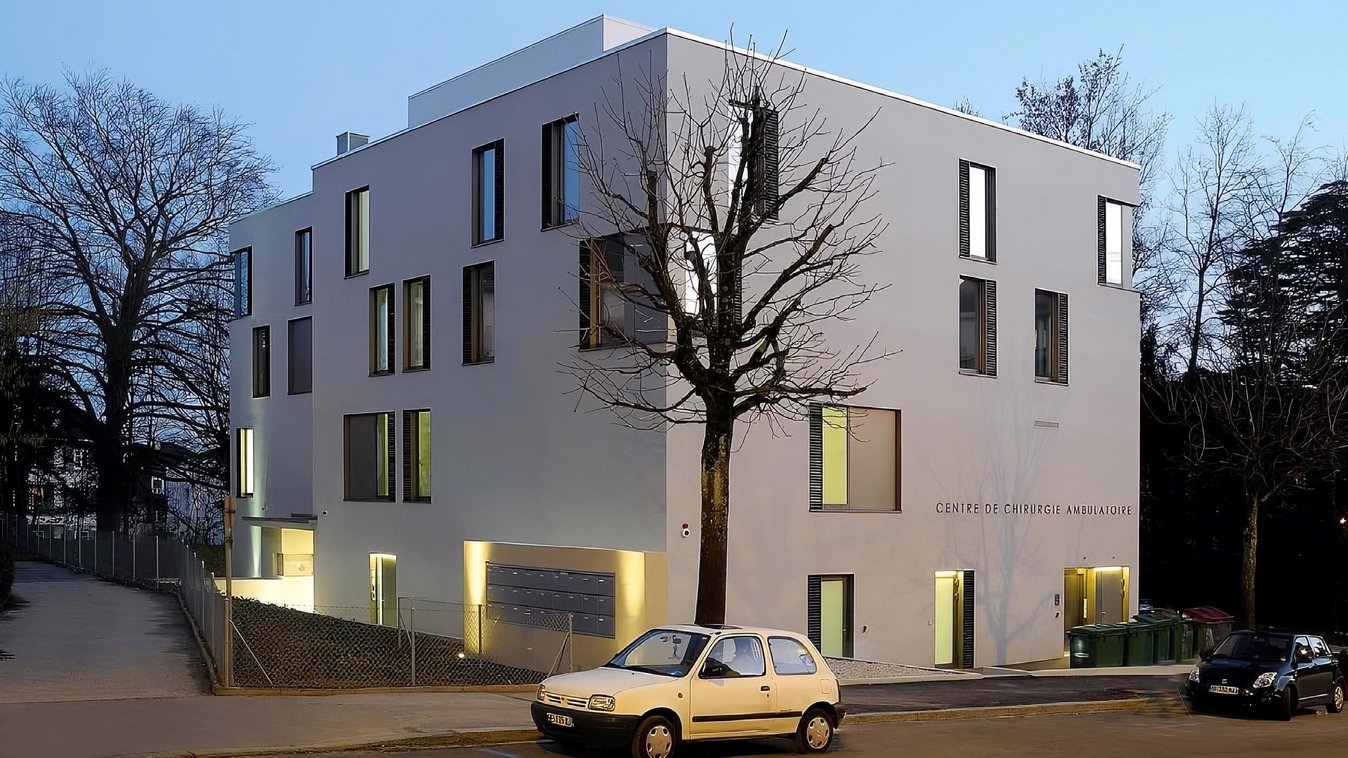
Center de Chirurgie Ambulatoire, Lausanne
Short description
The new building is located in the immediate vicinity of the CHUV (Centre Hospitalier Universitaire Vaudois) on Avenue de Beaumont and houses six rooms for outpatient surgery in its lower part, which are mainly dedicated to the surgeons and patients of the CHUV and are managed by MV Santé as part of a public-private partnership.
The project
The site is characterized by the fact that it consists mainly of very hard molasse. As a result, almost the entire site, covering an area of 1,149 square meters, had to be excavated to a depth of 12 meters. This was a complex and lengthy step, as the proximity to the CHUV meant that vibrations had to be avoided. To prevent the molasse from cracking in some places and causing the subsoil to collapse, Berlin walls were erected and held in place by bracing. During the concreting phase, the supports were gradually removed. The exterior facades of the building were made of concrete. The random positioning of the windows with different formats, either completely vertical, across the width or in the corner, creates a dynamic in the façade. Sliding shutters fitted inside the window frames allow for darkening while maintaining the smooth, cubic appearance of the building. Inside, the presence of wood creates a warm atmosphere.
Services in detail
The three-storey building houses the reception, two consultation offices and a relaxation area on the first floor. The consultation rooms, a relaxation area and the sterilization room are located on the second floor. The other two upper floors are intended for apartments, 24 in total, divided into rooms and studios that are rented out to CHUV staff. The first two basement floors are reserved for the actual clinic with its six operating theaters, in which around 9,000 operations can be performed each year. The technical rooms are located on the third basement floor.
Building volume : 11'403m3



