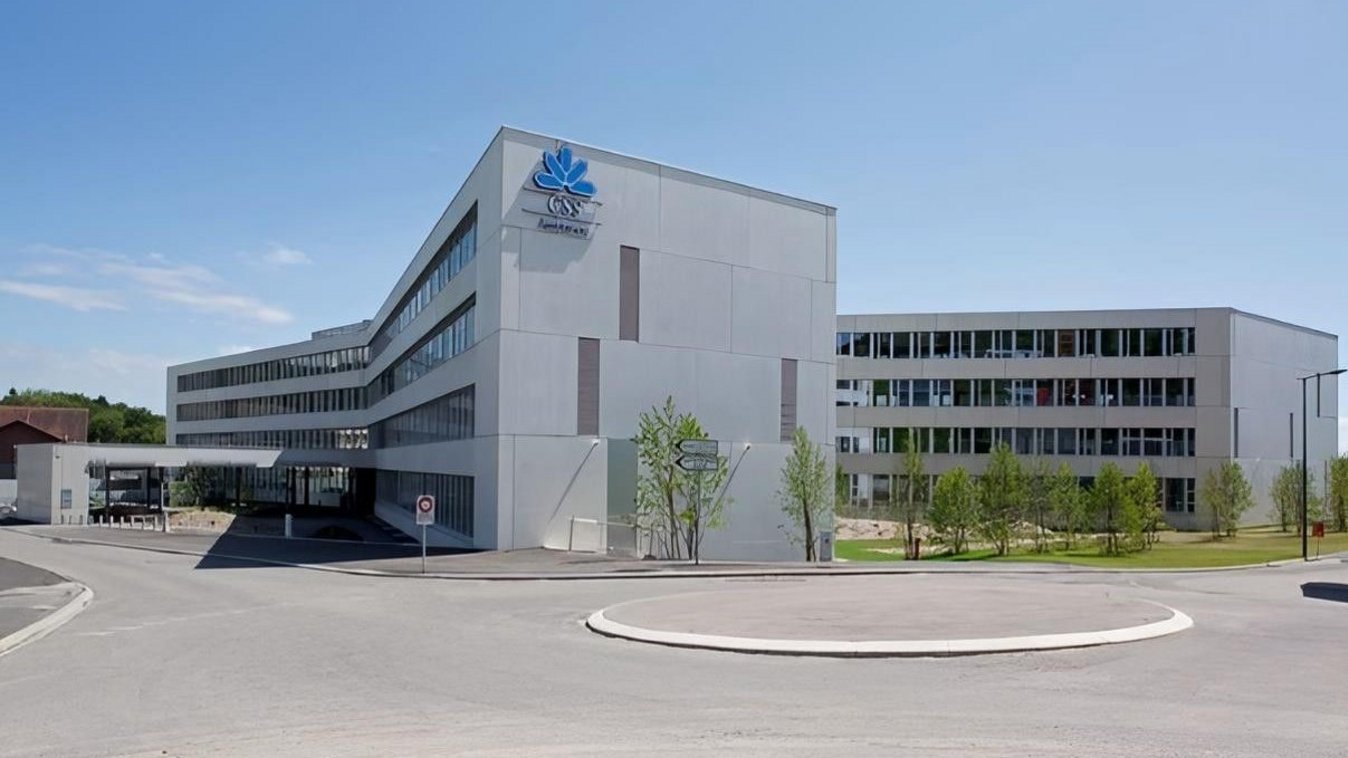
Center CSS Romandie, Lausanne
Short description
The plot is part of the cantonal development plan (PAC) for the Biôpole site, which is primarily intended to accommodate companies from the health and medical sciences sectors.
The project
The chosen architectural principle places the building on the natural slope of the terrain, on a terrace bordered by a retaining wall that follows the building boundary. The building develops in the form of five arms that lean against this wall and meet in the middle. In this way, the building houses comfortable office spaces that offer each employee natural light and a view of one of the five "thematic" gardens dedicated to the five senses. The terrace to which the restaurant opens has therefore naturally found its theme: taste. Finally, this concept makes it possible to make full use of the buildable area provided by the PPA. The width of the wings is adapted to the requirements of the administrative uses, allowing comfort to be optimized at the workstations, while each wing extends to the building boundary. The building structure consists of slabs supported by a series of central pillars and columns with a reduced cross-section at the edge of the slab.
Services in detail
The criteria included the use of the buildable areas in accordance with the partial land use plan (PPA) and the adaptability to the changing use by potential tenants. The program developed according to these criteria envisages accommodating around 500 workstations dedicated to the administrative activities of the client in French-speaking Switzerland. To this end, it should be possible to rent out an entire wing of the building, a floor or some offices to third parties. The proposed spatial organization also makes it possible to set up open-plan or individual offices according to current needs, with the circulation routes, the load-bearing structure and the glazing grid adapted to this requirement for flexible use and distribution. The entire building has a volume of 73,000m3 for almost 14,000m2 of gross floor area.
Building volume: 72'878m3
