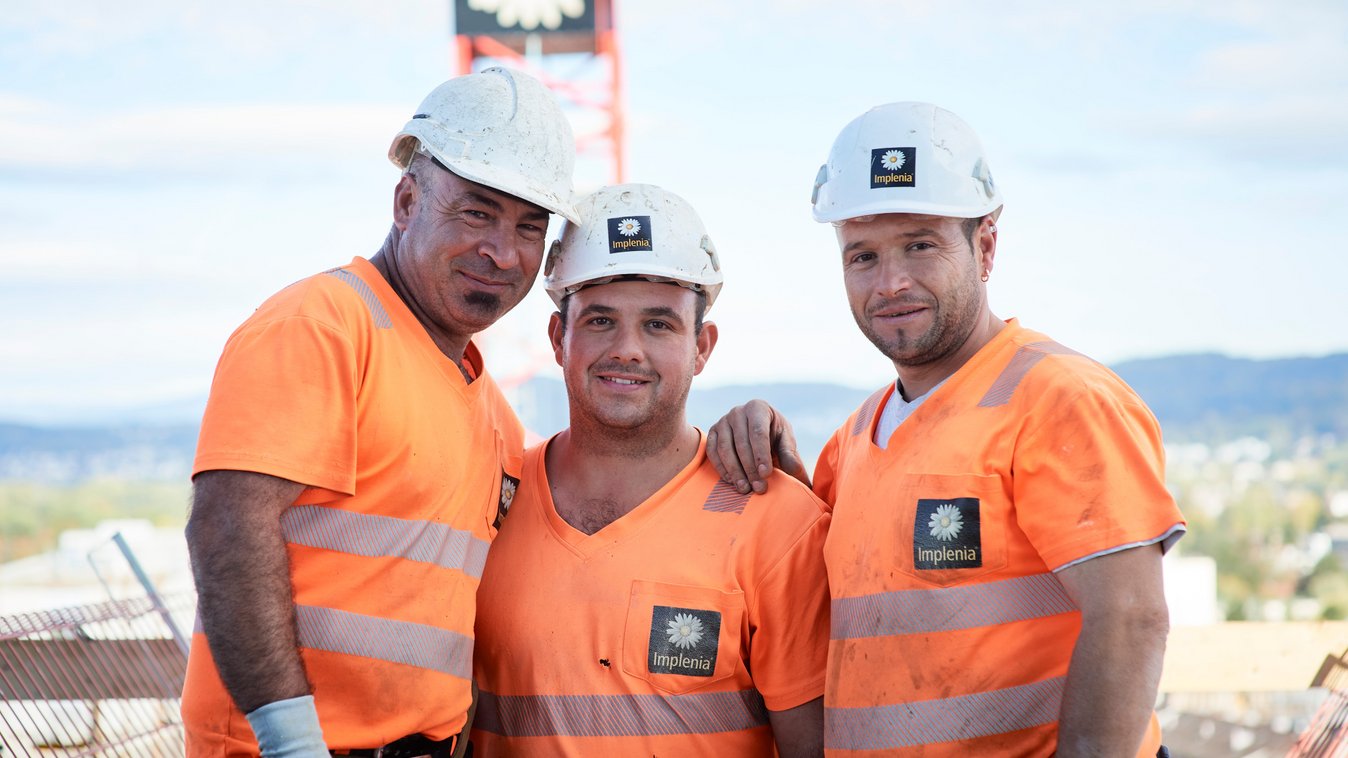
Central Parc, Nyon
Short description
The building is part of a neighbourhood plan that aims to urbanize a green valley in the immediate vicinity of the city center, north of Nyon railroad station. The building complex is a completely new quarter in the heart of Nyon and is strategically located around the new Morâche public park, which offers a popular place to relax and linger in the urban fabric. Both residents and commercial users enjoy a very pleasant living environment here.
The project
The quarter consists of four strips of buildings surrounding the park and connecting apartments, administrative and commercial areas. The history of the project goes through several stages with the architects Bernardi and Bongard, CCHE and finally the office M+B Zurbuchen Henz, which was commissioned by Implenia Suisse SA to realize this last building, with significant changes to the apartment typologies, the parking lot and the facade.
The building is part of an ensemble realized by various actors around the park. In order to harmonize the expression of the façade with the neighbouring buildings, the project plays with the relationship and variation of the materials used on site, such as anodized aluminium, glass and plaster. The combination of "non-colors" such as grey and white with "color materials" such as aluminum with its natural metallic or bronze anodized look is intended to radiate a restrained and timeless elegance. The chosen architecture proposes clear and striking lines to reflect the urban location and the recognized intrinsic qualities of the site. On a structural level, rational solutions adapt to the typological variations that each part of the complex presents.
Services in detail
As the name "Central Parc" suggests, the privileged location in a green area in the city center made it possible to build a high-quality residential, administrative and commercial building with 43 condominiums ranging from 21/2 to 51/2 rooms. With the exception of the small apartments on the lower first floor, which only face the garden, all the apartments are continuous and benefit from a double exposure to the park and the Alps or to the wooded strip and the Jura. The parking garage with 104 parking spaces is spread over three underground levels and has a shared access with the neighboring building.
Building volume: 38'880m3
