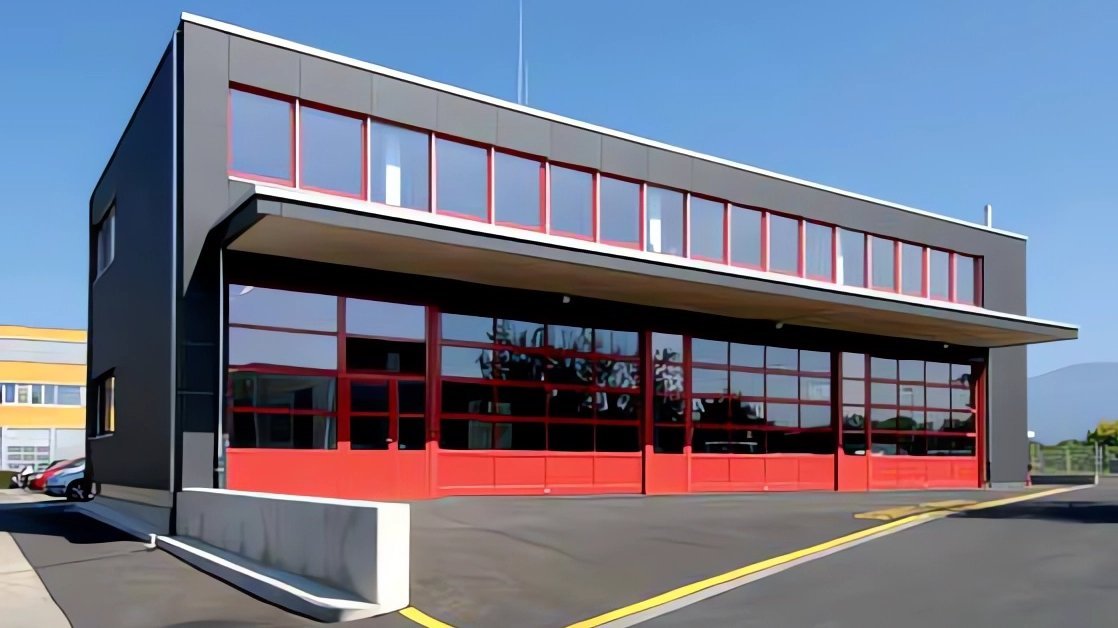
Caserne des Pompiers
Short description
The fire brigade's premises, which have been located in the centre of the village of Collonge for decades, no longer met the requirements and constraints to which this public service is subject today.
The project
The possibility of bringing together the security players in La Pallanterie, on the main axes of the municipality and next to the gendarmerie post, quickly proved to be the obvious solution to be realised. This solution allows the building to be favourably integrated into the industrial and commercial area of La Pallanterie.
The building, dedicated exclusively to the fire brigade, was designed strictly according to this purpose, on a practical and rational basis that responds very pragmatically to the requirements of the business. The structure of the building and the characteristics of the emergency vehicles determine the geometry of the building, which is kept very simple. The appearance of the building with its differentiated façade openings and the choice of materials and the two dominant, strongly contrasting colours identify it with the location and its role as a public building with an industrial character. Inside, a simple and rational division of functions was chosen. The spaces are spread over three levels, each of which is dedicated to a specific part of the programme.
Services in detail
The ground floor is reserved for the emergency team, which is equipped with lorries, ladders and various devices. There is also a room for breathing apparatus. The upper floor houses the command centre and the commander's office, a room for civil defence, a large meeting room and a kitchen. In addition to the building's technical rooms, the basement houses the changing rooms for men and women with showers and storage rooms. The simple, high-quality construction consists of a load-bearing reinforced concrete structure on a common floor slab, a flat roof and ventilated façades.
Building volume: 3,327 m3
