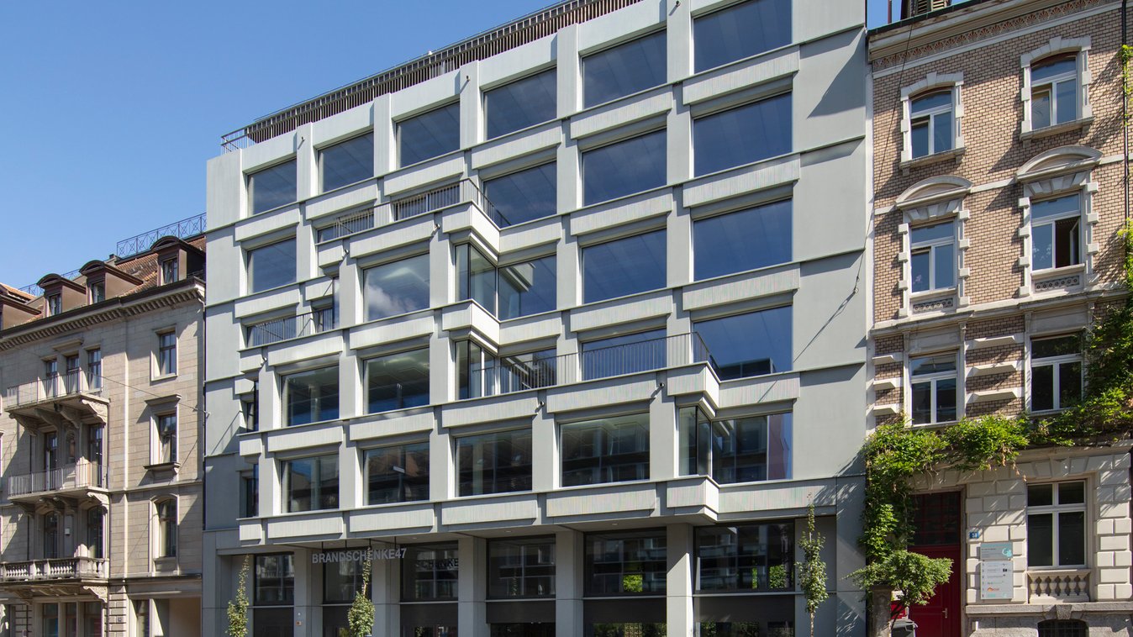
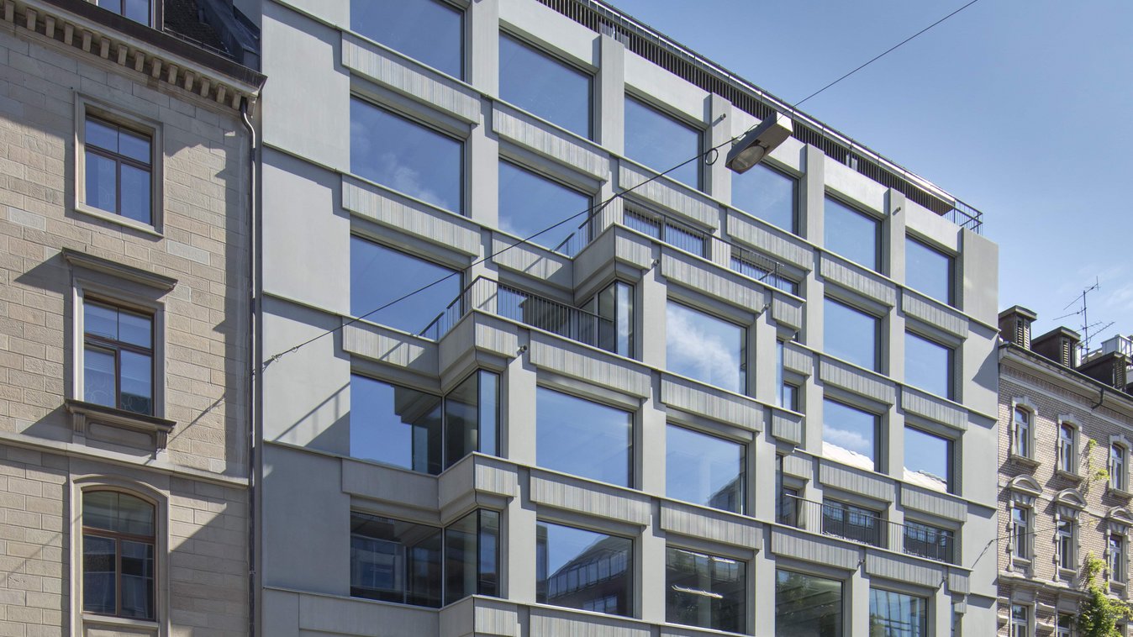
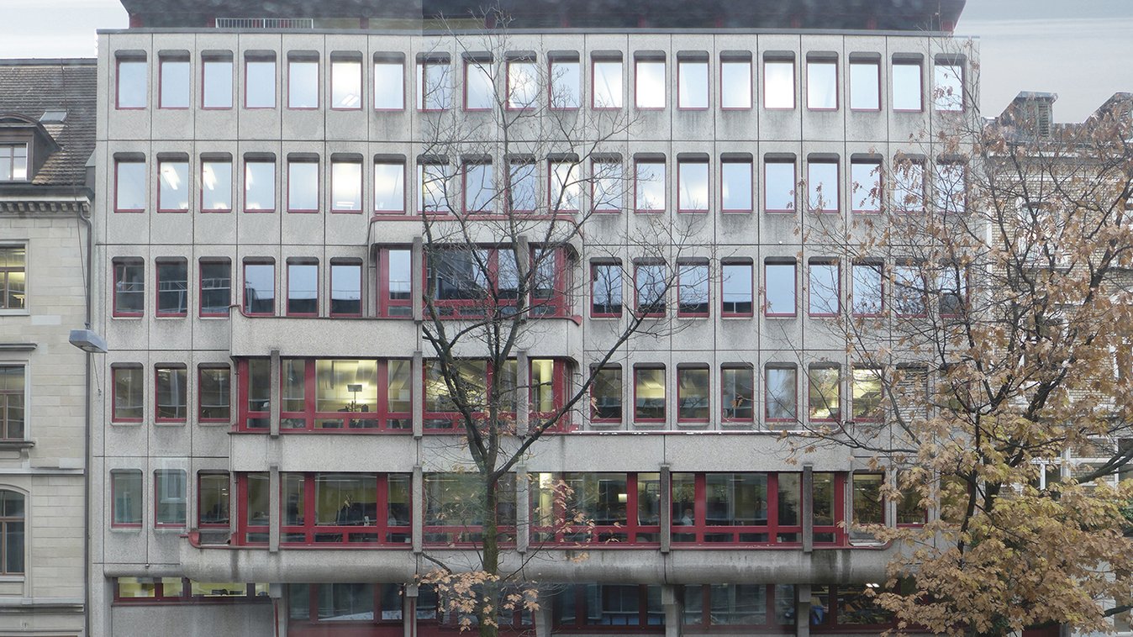
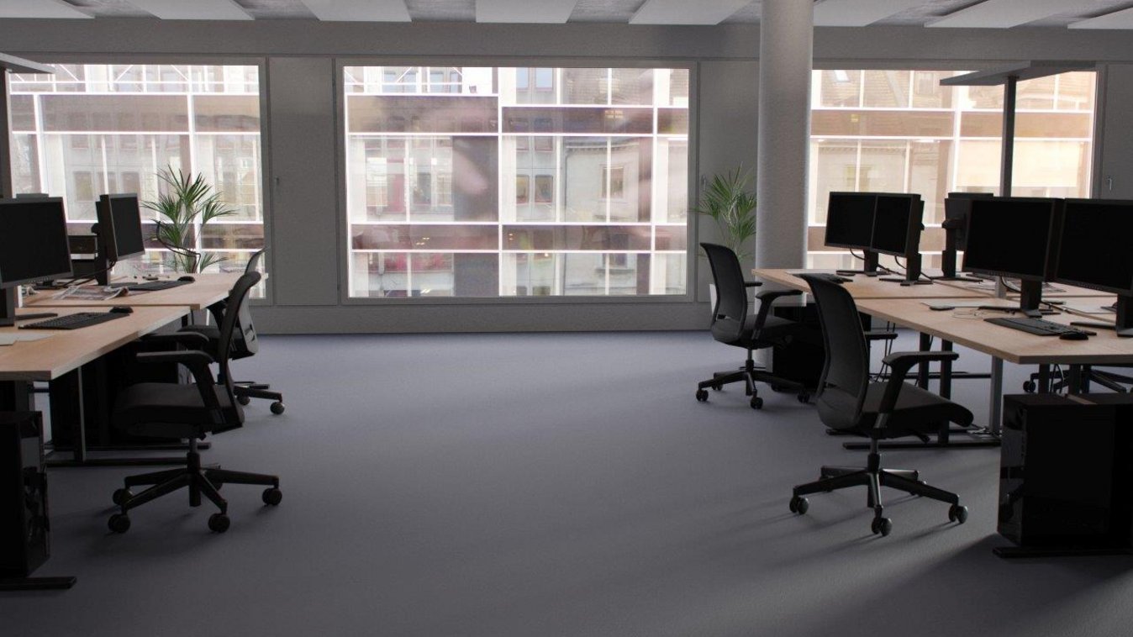
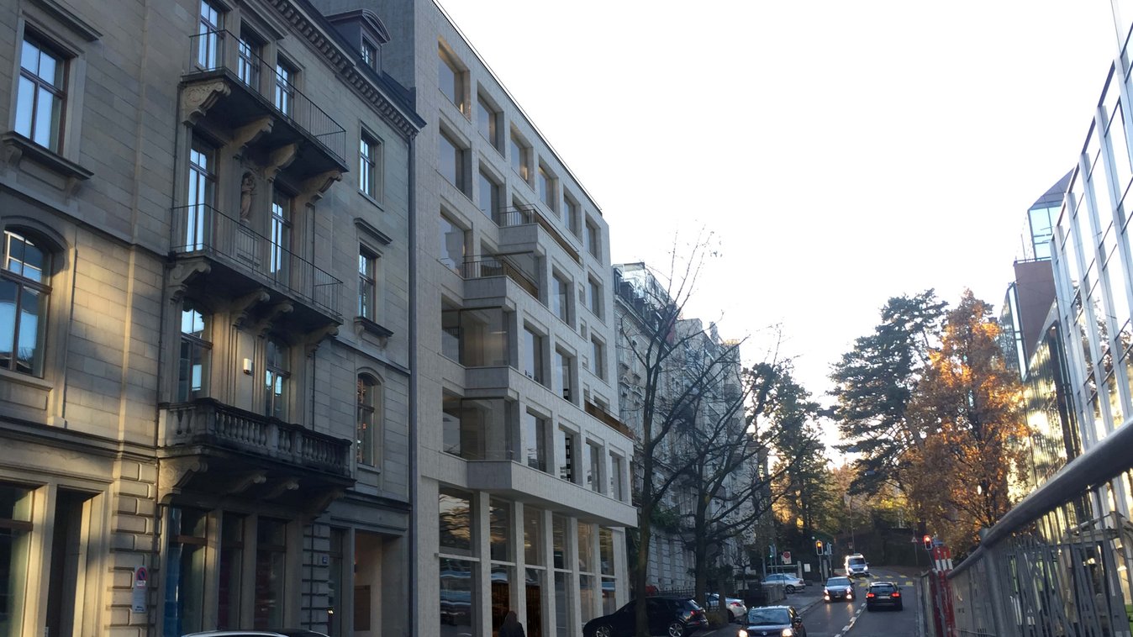
Brandschenkestrasse 47
Short description
Overall design and project management in order to deliver maximum value at the premises – with assistance from the acquisition stage right through to handover of the keys.
The project
During the acquisition phase, the 1970s office building was examined in a structure analysis and various possible courses of action were developed in a two-stage structure strategy. This meant that the product could be optimised, the residual value maximised and the building purchased by the institutional investor.
The building was renovated both inside and out. The renovation included all eleven floors in a building measuring 27.19 m in height with a usable area of 2,646 m². Existing office spaces were converted to form a total of five apartments boasting a very high, comfortable standard of renovation.
Services in detail
Carry out project as general contractor
- External/internal renovation with partial conversion from offices to residential accommodation
- Two-stage structure strategy / project design
- Joinery, underlay in the residential units, terrace flooring
Wooden construction
- Underlay in the apartments, terrace flooring
Total building cost
- Total: CHF 5.07 million
- Wooden construction: CHF 125,000.00
Challenges
- Considerable logistical challenges due to the very small delivery zone
- The building dimensions differed significantly from the existing plans
- The installation plans for the building differed significantly
- The cramped conditions on site and the apartments’ small floor plans became a daily challenge for the team working there
Sustainability
- Successful decontamination
- Following the renovation, the office units received much more natural light
- Natural floor and terrace coverings
