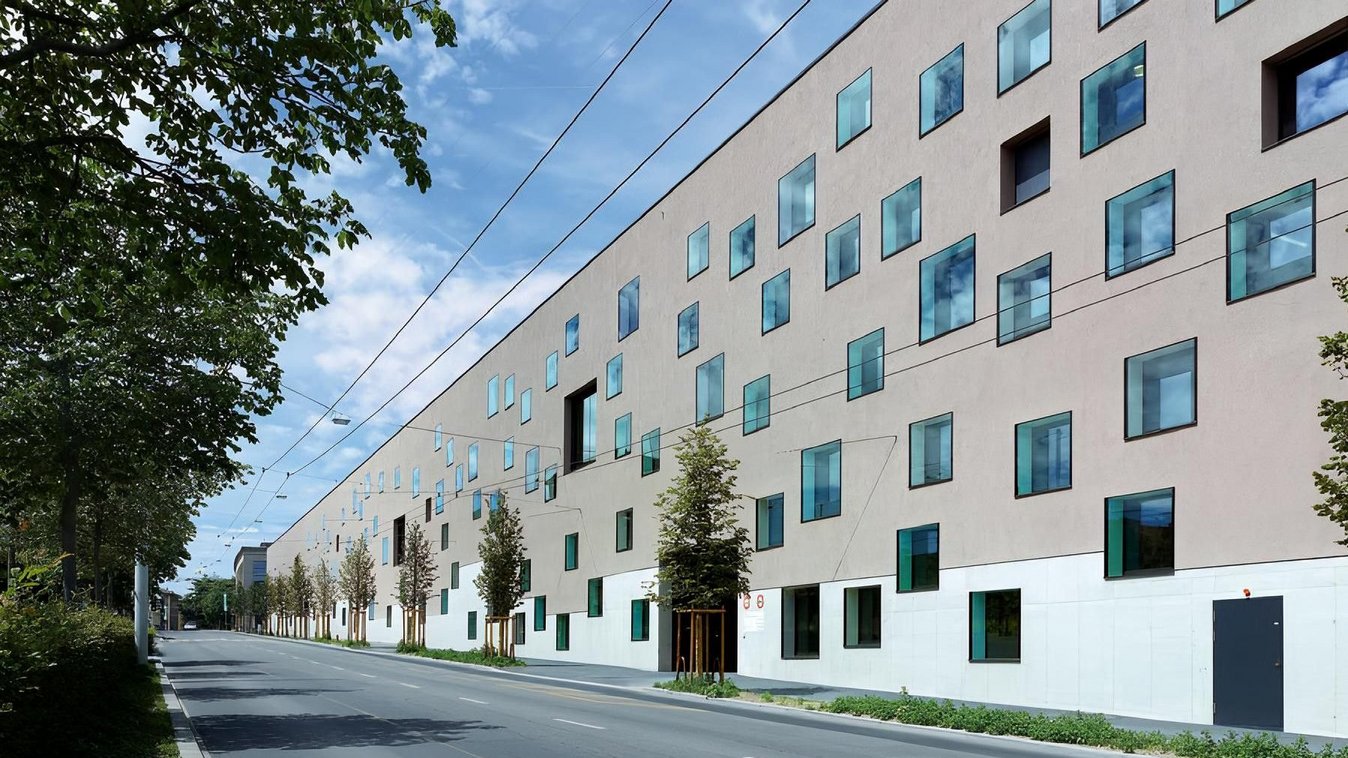
Beaulieu, Halles Sud, Lausanne
Short description
The exhibition hall, which formed the south wing of the Beaulieu complex in Lausanne, no longer met the requirements of a modern multi-purpose facility with its half levels. As part of a major modernization project for the entire sector, it was subjected to a comprehensive study, which led to the decision to demolish the existing building and construct a new building in its place.
The project
In addition to the functional aspects, which are of course crucial for this type of construction, the general contractor agreement also stipulated very strict execution conditions so that the program of events in Beaulieu would be disrupted as little as possible. As a result, this extensive structure was built in just 48 weeks. Simple and cost-effective highlighting of the various rooms. The choice of façade treatment, in particular the type and arrangement of the openings, is the result of a deliberate unity of expression for the ensemble to be built, which includes the tower and the halls. The interior is adapted to the operational requirements, while the south façade has an urban, modern and original aspect, with a base of bush-hammered concrete that creates a visual effect that moderates the monumentality. Inside the building, colors from the theatrical world have been used to highlight the different spaces in a simple and economical way. The neutral walls and ceilings in the halls allow exhibitors to manage their staging and lighting "à la carte". The entrance hall, gilded in the style of a theater foyer, is the most representative element of the project, while the staircases, characterized by their bold red tones, serve as landmarks to help visitors find their way around.
Services in detail
The 170 m x 40 m and 16 m high hall is intended for a wide variety of exhibitions and offers around 14,000m2 of usable space on two levels, with the upper level free of load-bearing elements: the structural concept makes it possible to completely free up the usable volume. Together with the technical installations, which are housed in the static height of the 54 roof beams, this structure forms the basis for the overall concept, which is in line with the program.



