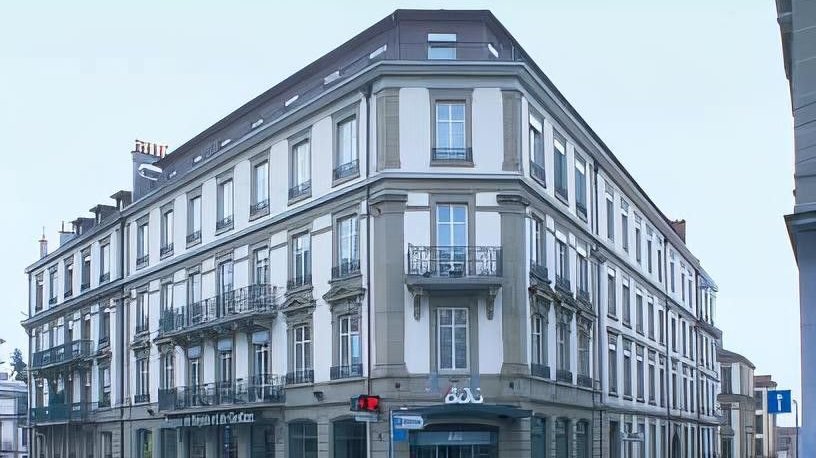
BDG, Lausanne
Short description
The client, a bank that has long been based in its building on the corner of av. du Théâtre and rue Ch. Monnard in Lausanne, had extensive renovation work carried out on the 3,250 m2 gross floor area of its building from 1996 onwards.
The project
In addition to upgrading the premises and adapting them to the requirements of modern IT, the program specifies the search for additional usable space and the general improvement of building standards. A key element of the project is the maintenance of banking operations during the entire construction period and the division of the work into three safety-related "watertight" stages.
The seven-storey building with two basement levels, one of which has a partial cellar, houses the banking hall and the IT department on the first floor. Levels 1 to 4 are equipped with offices and conference rooms, while the first basement floor with an area of 450m2 houses technical rooms, safes and changing rooms. The archives are housed in the 125m2 of level -2. The most extensive renovation work, which is barely visible from the outside, essentially concerns the supporting structure: this was modified to accommodate new rooms.
Services in detail
This work included the installation of micropiles under the existing foundations, the construction of a sail wall with tie rods and the reinforcement of the existing girder by adding metal beams. These measures, which were carried out without restricting opening hours or causing any major inconvenience to customers, had no impact on counter operations. Close coordination and cooperation between the client, the general contractor and the companies that have to carry out countless sporadic interventions is an important rule in this type of construction project.
