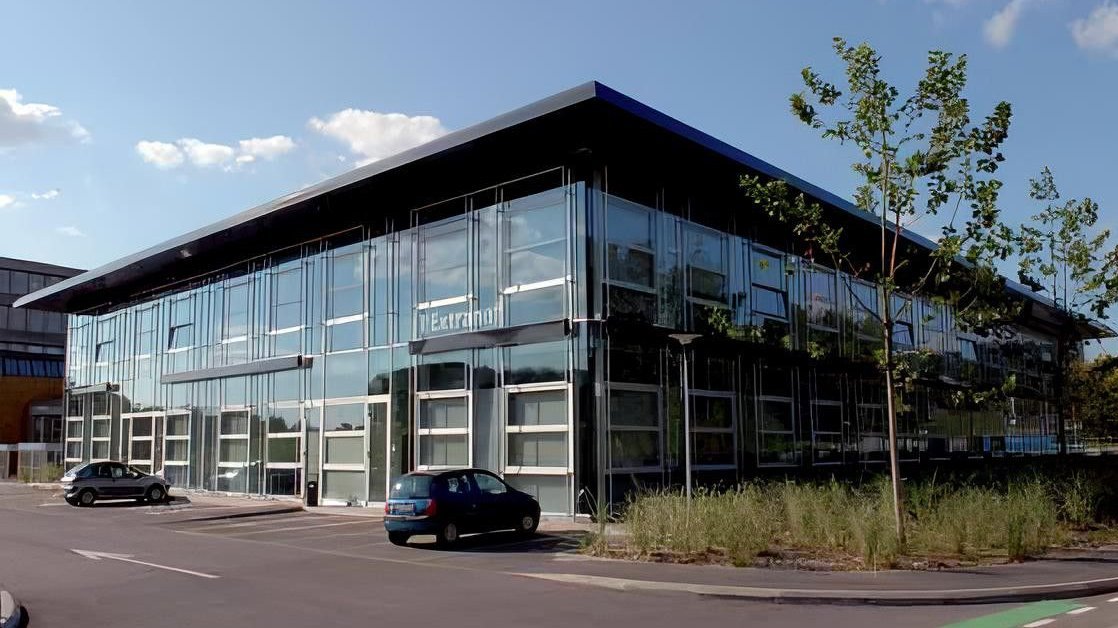
Bâtiment Extranef, Chavannes-près-Renens
Short description
According to the 1967 master plan, the Dorigny site is divided into three zones, which are assigned to the Faculty of Science in the west, the common rooms in the middle and the Faculty of Humanities in the east. The latter zone is located between the Lausanne-Geneva highway and Route Cantonale 1b. It is occupied by the buildings of the Faculties of Humanities 1st and 2nd stage (hereafter Internef and Anthropole).
The project
Within this framework and on the basis of the program drawn up by the university's rectorate, the University of Lausanne-Dorigny's construction office (BUD) drew up the design for a pavilion-type building. It proved necessary to find a solution that would offer a space with a high degree of flexibility of use and be located close to the Internef and Anthropole buildings. BUD opted for a two-storey pavilion building, which was placed on the parking lot to the east of the Internef building without causing any earthworks. The building was designed using prefabricated modules and can be assembled like a mechanism. This system benefited from a very fast execution and its modest but high-quality architecture did not compete with the very striking architectural appearance of the Internef and the Anthropole. The building offers two floors with a usable area of 2,066m2, providing space for individual and shared offices as well as seminar rooms. The interior design, which is based on the 7.20 m grid recommended by the master plan, has taken into account the adaptable space required for future developments. In order to meet the objectives of sustainable development, the building can be completely dismantled.
Services in detail
Representative of the possibilities offered by modern technologies in the service of sustainable development, the project involved planning based on the principle of prefabrication of all elements. As everything was to be reusable with the exception of the piles, a steel/concrete composite construction was chosen as the solution. The load-bearing steel structure enables quick and easy assembly. The concrete slabs provide good mass and are extremely rigid. Particular attention was paid to the connection details, the parts list and the connections. The façade offers a regular rhythm based on the 7.20 m grid of the master plan, a multiple of the 1.20 m module. As the client wanted windows with lifting sashes, it was decided to install these in the factory. The façade was therefore installed in elements 3.60 x 9.60 m high with all elements including the installed glass.
Construction volume: 17'177m3
