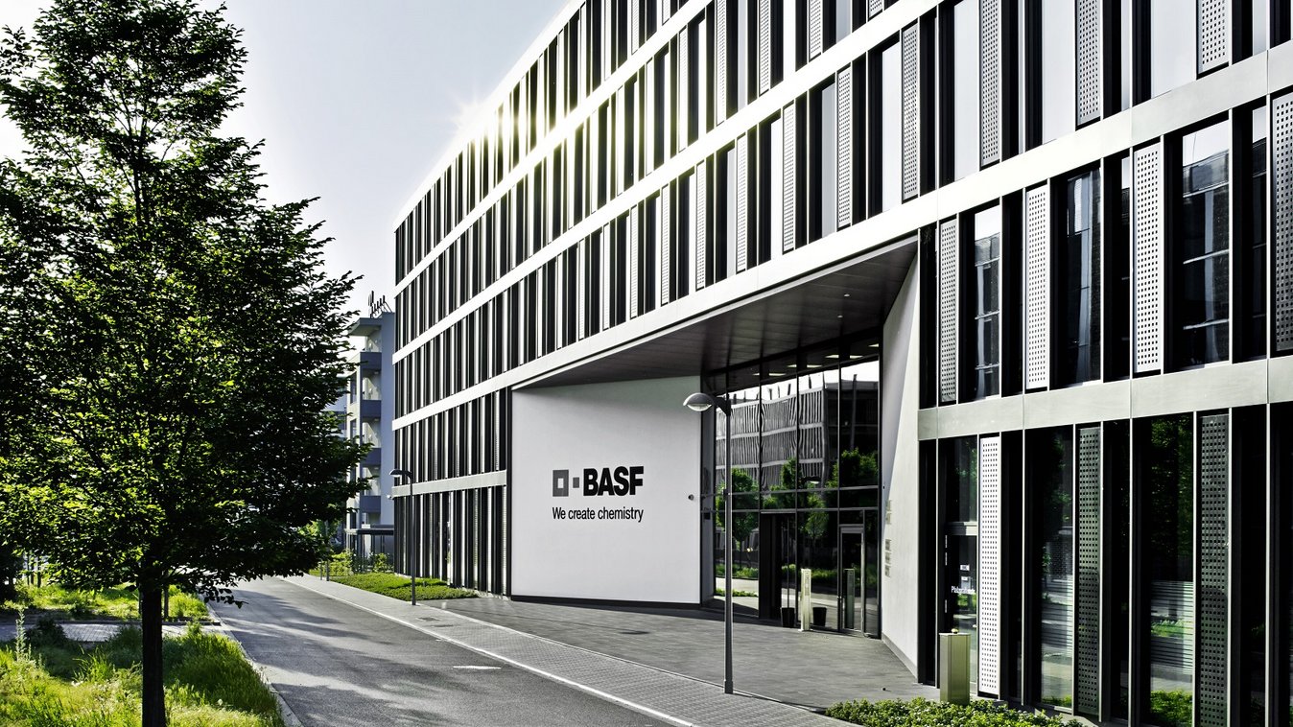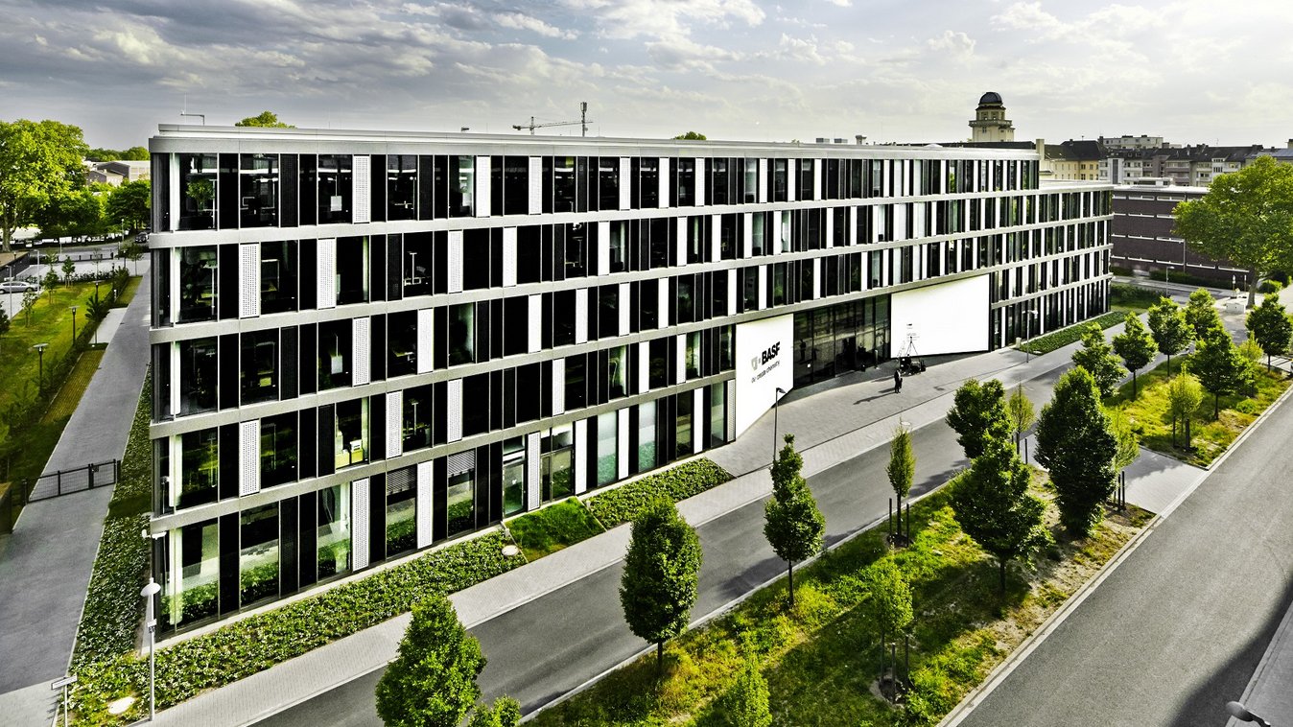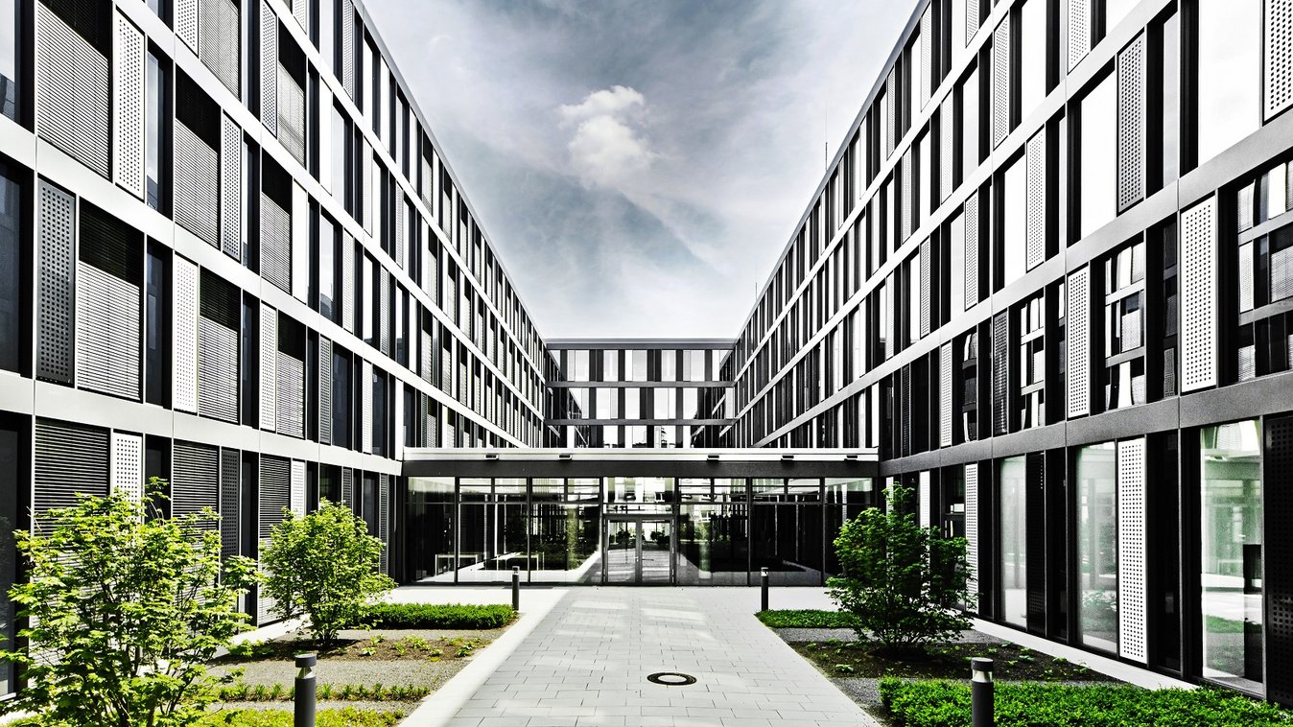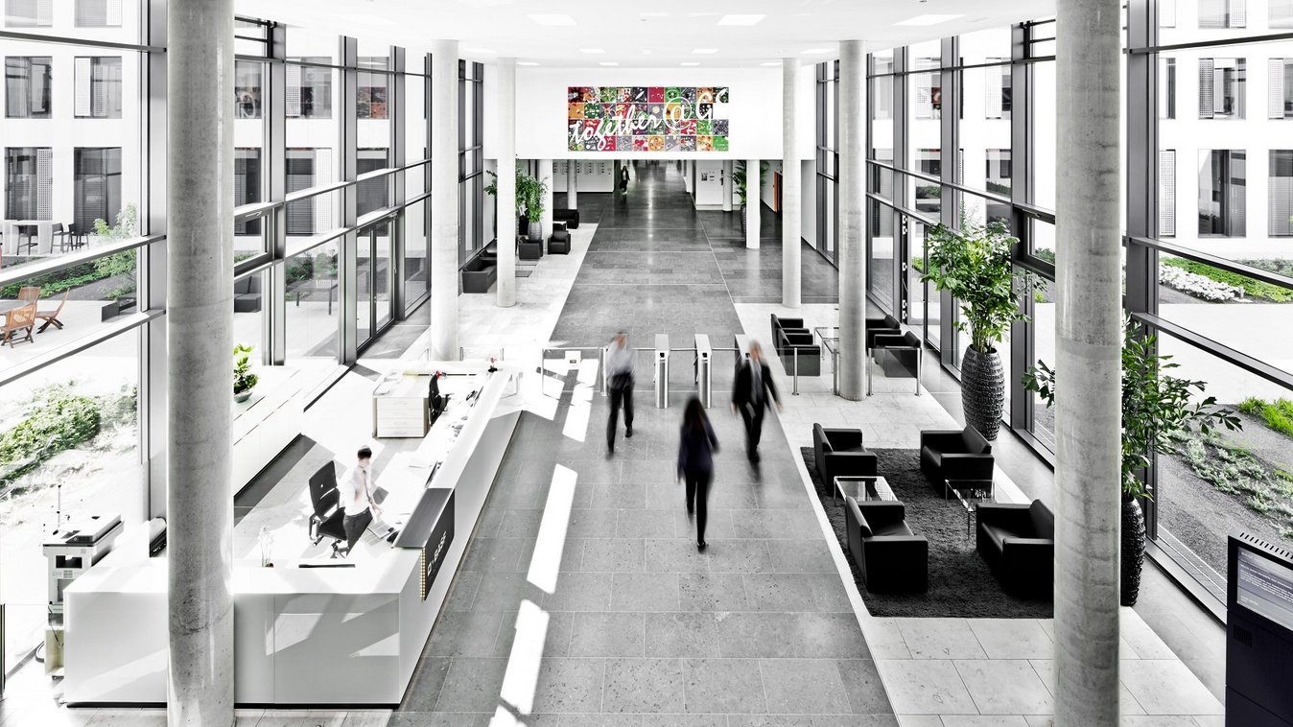



BASF Bürogebäude und Parkhaus Pfalzgrafenstraße
Short description
Office building with a multi-storey car park on the banks of the river Rhine in Ludwigshafen – developed, planned and constructed in record time.
The project
In the Rheinufer Süd district of Ludwigshafen, a new office building plus multi-storey car park was developed, planned and constructed in record time. The crucial success factors for this project were its attractive and modern architecture, as well as its cohesive overall concept based on a holistic approach to real estate, and the extremely short execution time that this enabled. After a planning, approval and construction period of just 25 months, the users were able to move into their new office premises.
The Project Development branch of the Buildings division was responsible for the overall project management. The Major Projects branch and the Karlsruhe branch took charge on the planning and construction of the office building, while Implenia Façade Technology planned and built the façade.
Services in detail
Project development and management, planning from phase 1 of the fee structure for architectural and engineering services (Honorarordnung für Architekten- und Ingenieurleistungen, HOAI) and turnkey construction of the office building and multi-storey car park, FM consultancy and operation.
Further information
Bilder: (c) atp Architekten
