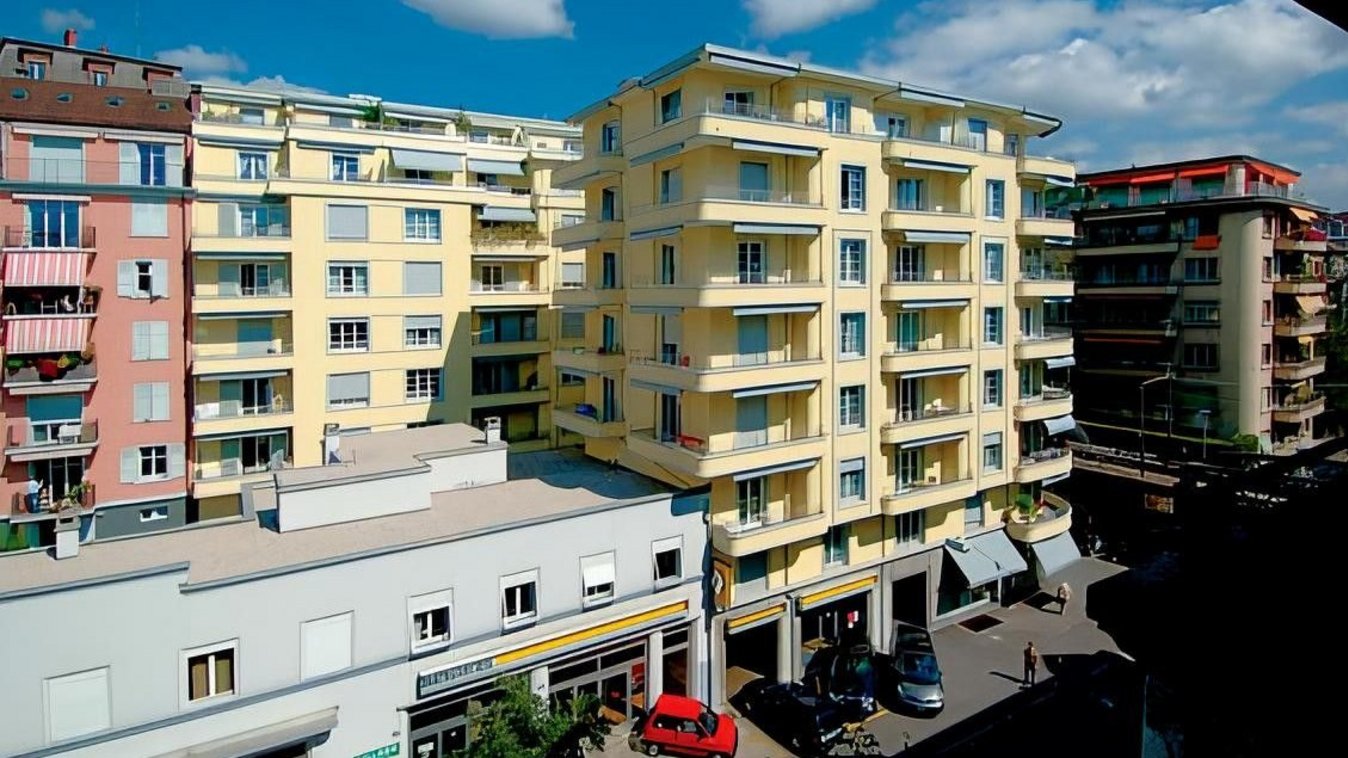
Avenue Dapples 24-26-28, Lausanne
Short description
Built in 1932 in the Sousgare district, this classic Lausanne building is a fine example of civic architecture, just a few meters from the metro line that will disappear to make way for the new M2 line.
The project
The most important step in this renovation program: the separation of the roof's clear water through tinsmith work. This was to prevent the ingress of water, which was held back by a central gutter on the roof. The building now has a titanium zinc roof, which is raised and fitted with external gutters. In addition, PVC windows with insulating glazing were installed in consultation with the Office for Building Culture and the Lausanne Architecture Office. Access to the three entrances and the apartments is secured by the installation of an entrance gate, intercom systems and burglar-resistant grilles on the first floor. As a complement to these exterior renovation works: the creation of a covered bicycle parking area in the English courtyard at the rear of the building, not forgetting the creation of a bin room, outside and semi-underground.
Services in detail
It comprises 54 apartments on seven floors, including a penthouse. There is a crèche and a car garage on the first floor. The interior of the complex has been continuously renovated since 1983. However, the roof and façades needed to be renewed as they had become heavily weathered over time and due to soiling. This also included treating the brickwork of the balconies, the parapets, the panels and the plaster, as well as adjusting the railings of windows, terraces and balconies from 60 cm to 100 cm.



