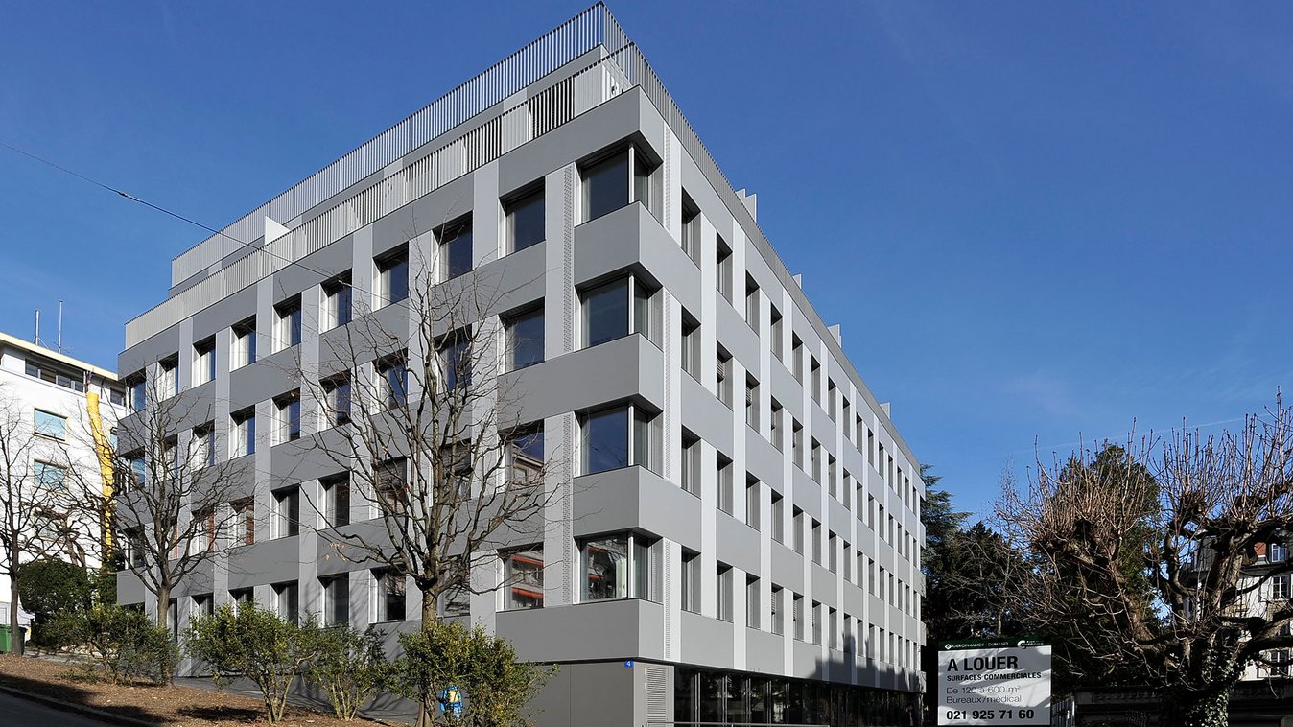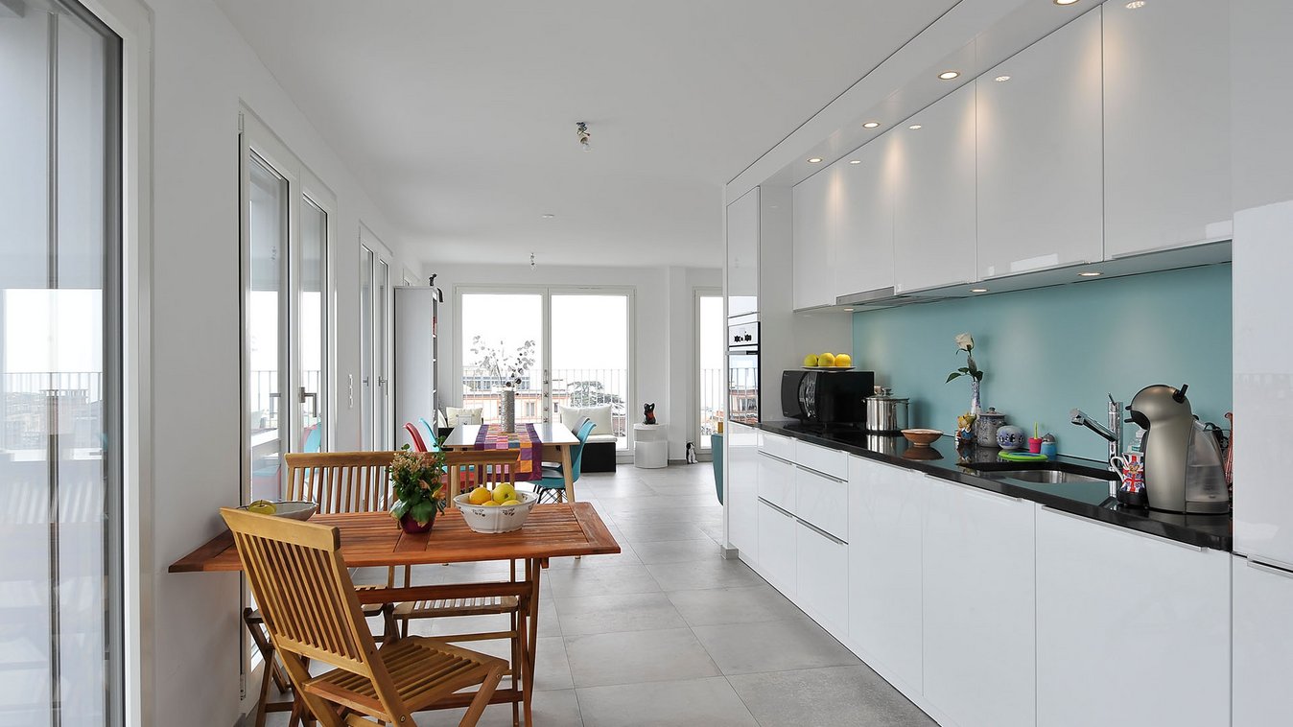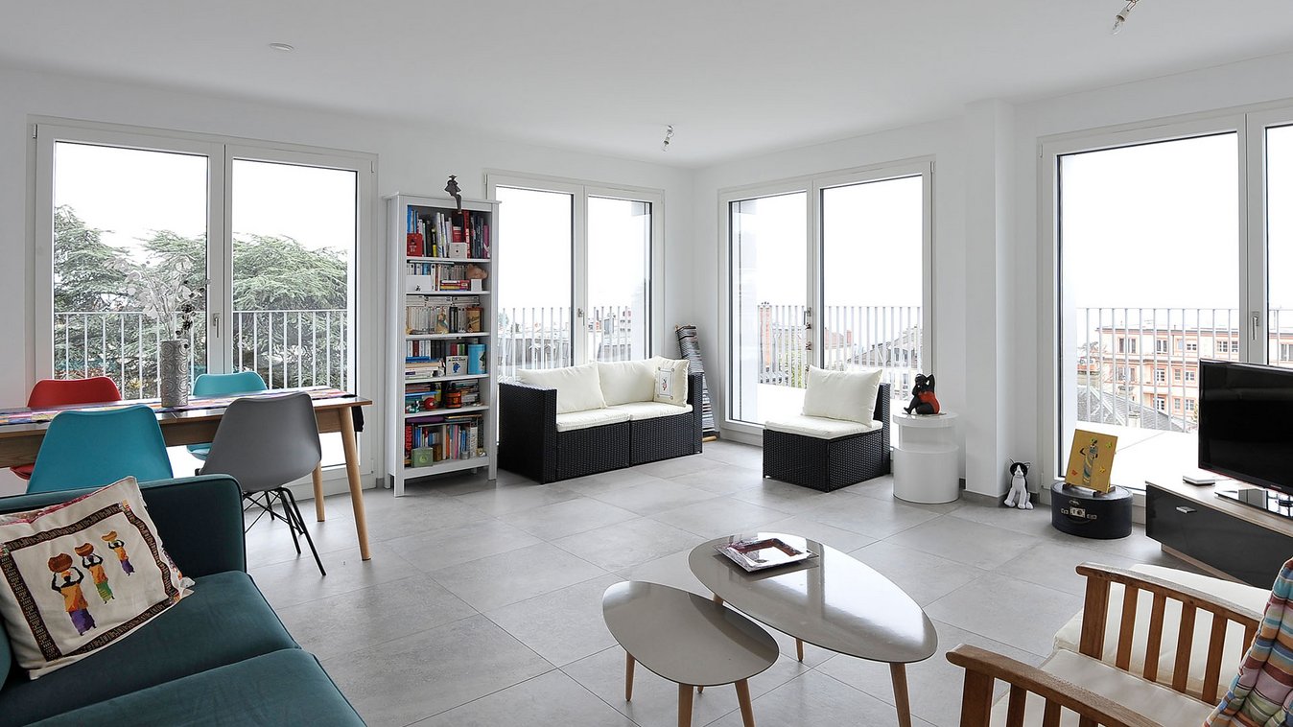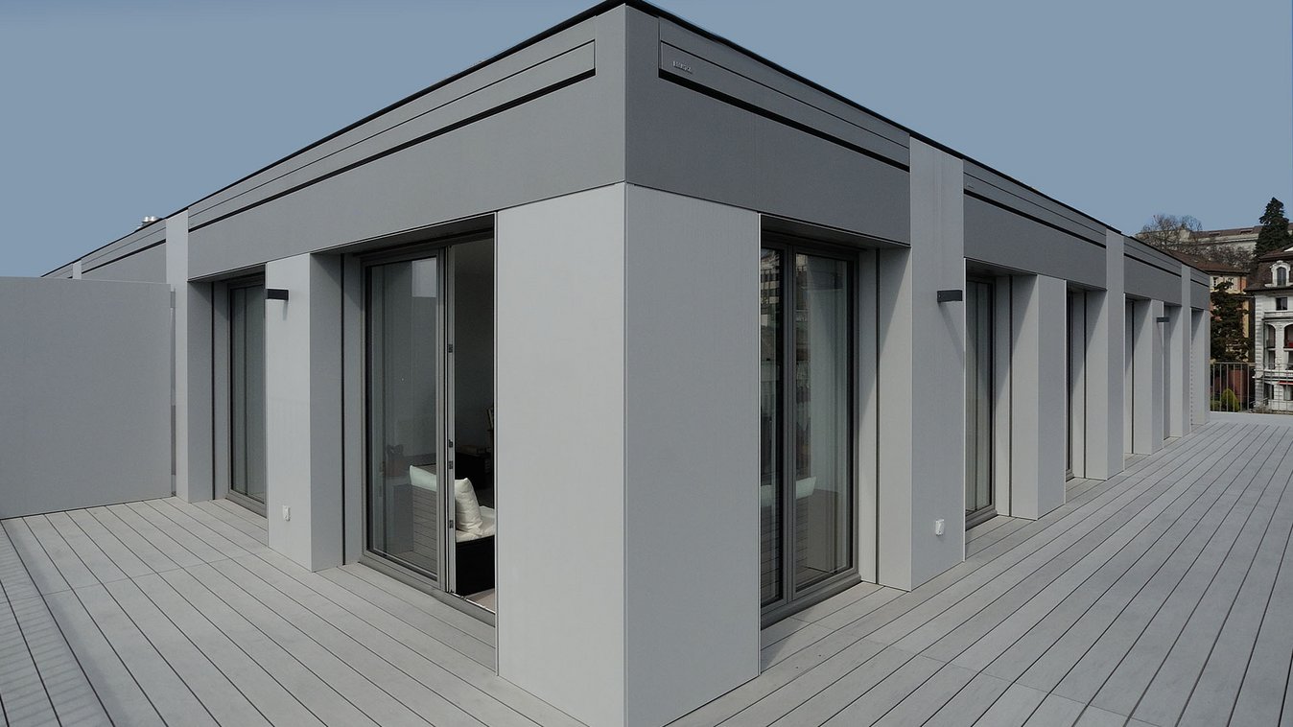



Avant-Poste
Short description
Renovation of the property and the building shell, expansion and redevelopment of the ground floor, and extension of the property by construction of eight apartments.
The project
Located close to Lausanne railway station, this building ensemble has only been used as offices to date. In addition to renovation of the building and building shell, and the expansion and redesign of the ground floor (whilst retaining its existing architectural identity), eight apartments were also added to the top of the building. These are located on the top floor and a second attic floor above this, and offer breathtaking views of the city, Lake Geneva and the Alps. Furthermore, the forecourt at the entrance to the building and a new inner courtyard were also designed and built.
Challenges
- Renovation and building extension whilst the building was in use
- Eight different single-floor and two-floor apartments
- The framework was removed from the existing façade and replaced with a web of intertwined metal filaments
- Partial glazing of the façade in the residential units
- Each permanently installed window has an opening for ventilation that is not visible from the outside
Sustainability
- Improved thermal and noise insulation Further information
Further information
Added value for the customer:
- Thanks to the extension of the building, it was possible to add potential floor areas.
- Renovation of the building shell also creates added value in terms of thermal and noise insulation.
- Improved aesthetics with a simultaneous reduction in the energy required for heating.
- High quality of life thanks to private terraces with a view of Lake Geneva and the surrounding area.
