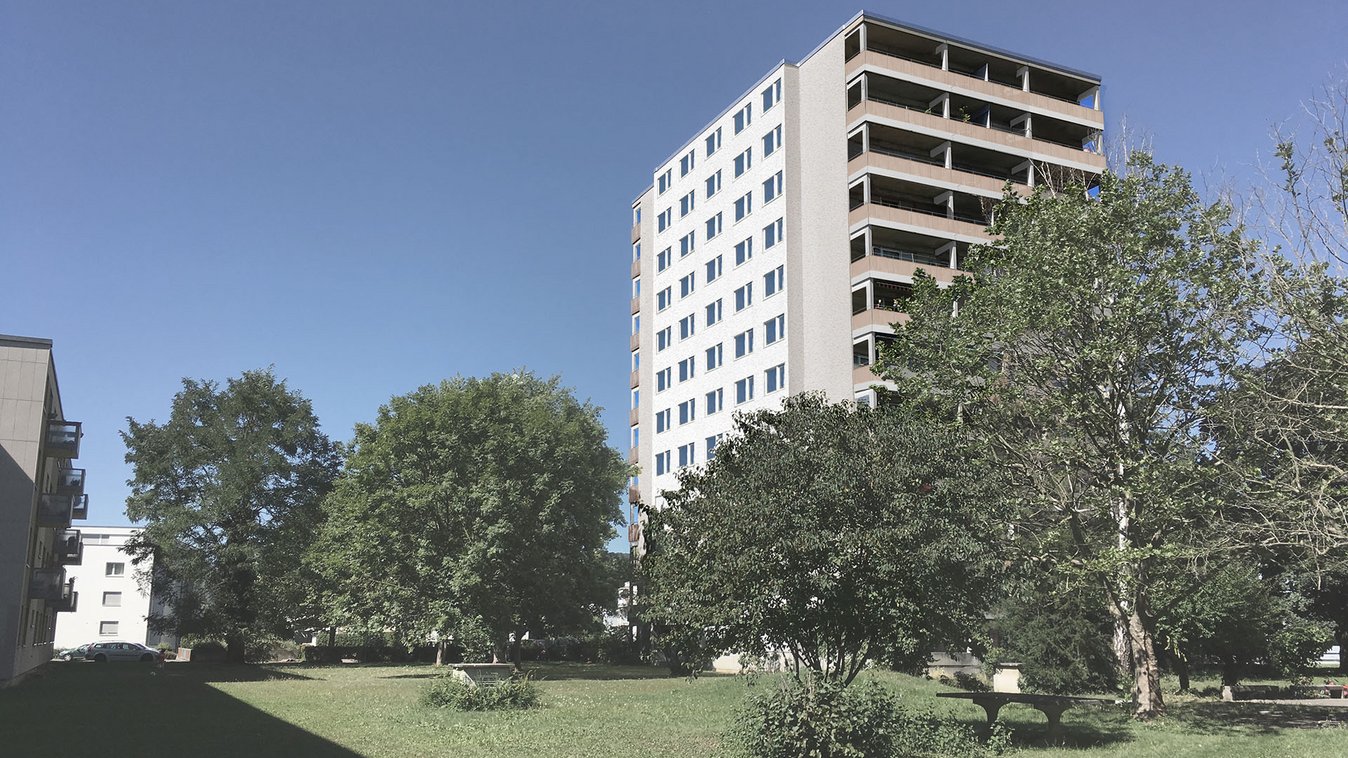
Augsterheglistrasse 27 und 29
Short description
Renovation and restoration of a development consisting of 56 residential units and a parking garage, both built in 1970.
The project
Built in 1970 in massive construction, this residential building has a basement, 12 floors and an underground car park. Found mostly above the car park, the simply designed surroundings are composed of green spaces, small groups of trees and shrubs, and simple seating made up of concrete elements. All in all, the entire property is currently in a rather unattractive state.
Only isolated renovations of certain building parts were made in the past. Due to the inadequate construction materials and taking the Salina Raurica development project into consideration, the decision was made to completely renovate the property whilst in an inhabited state.
The old kitchens and bathrooms will be replaced, the windows and façades improved in terms of energy efficiency and the access areas to the property given a more appealing design. At the same time, all pollutants present in the building materials will also be removed.
Challenges
- Organisation of the individual workflows (lean management) in connection with the delivery and disposal of materials via the façade lifts.
- The complete replacement of kitchens, bathrooms, toilets and risers will be made while the building is occupied. This also applies to the replacement of the lifts.
Sustainability
By implementing targeted measures in the existing building structure, the energy efficiency will be improved and the quality of living brought up to modern standards. The building shell will be created with the goal of achieving GEAK class C in the Minergie ECO standard.
Further information
Reference for the Augsterheglistrasse project is available from Implenia Consulting as a PDF (german only).
