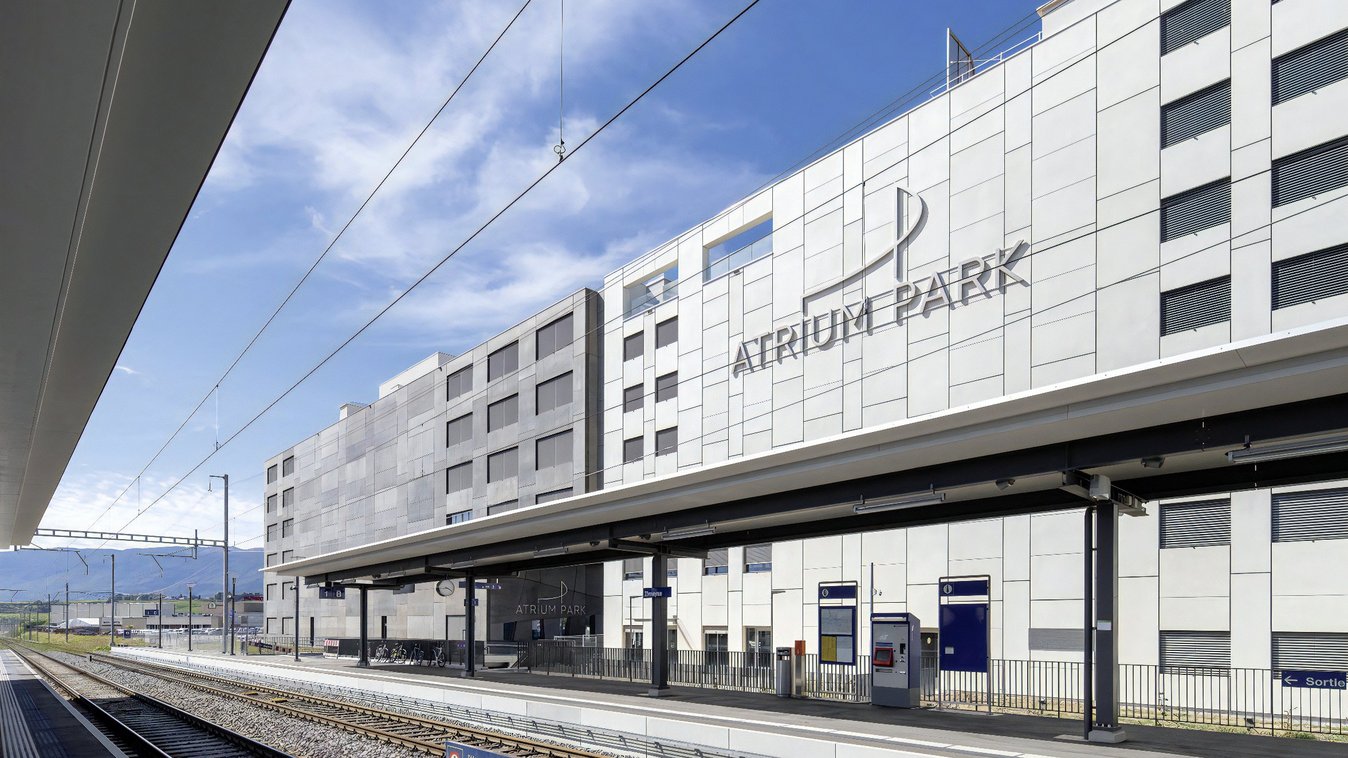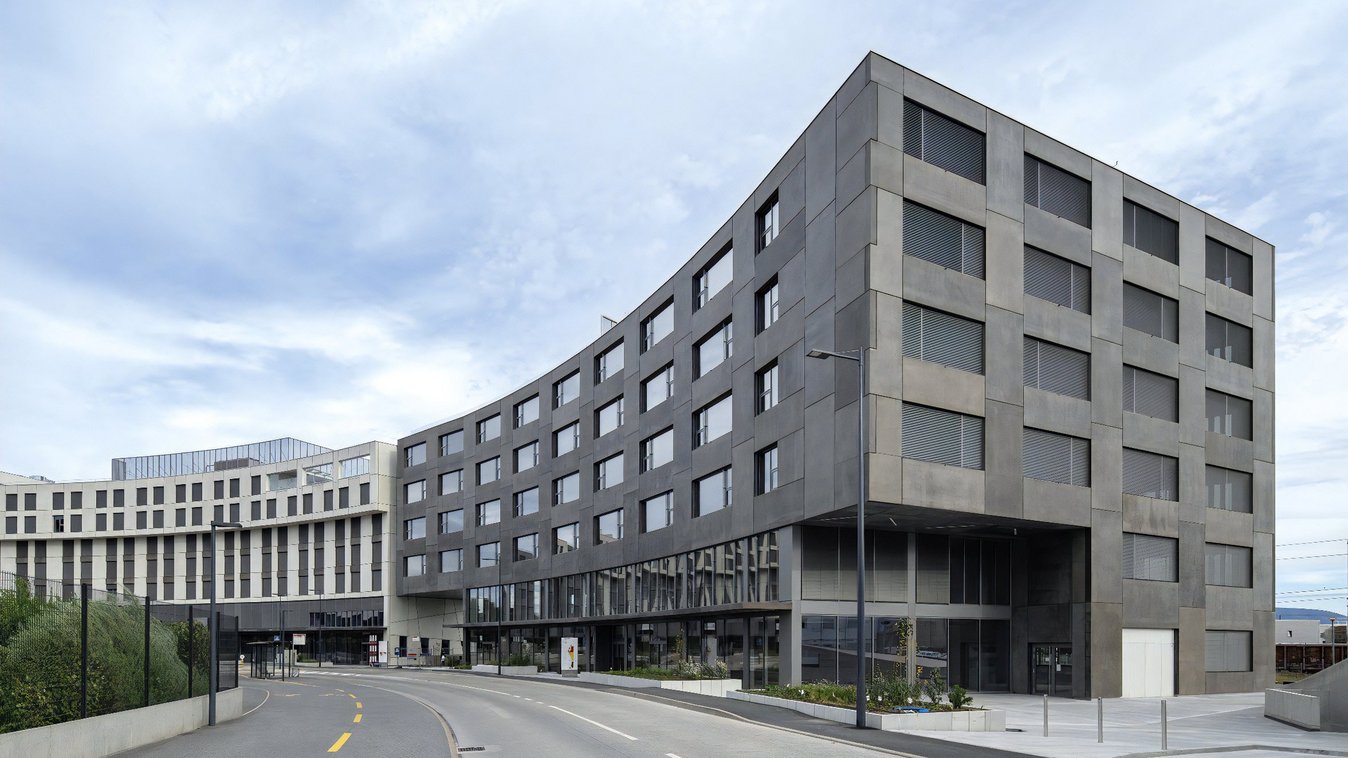

Atrium Park
Short description
The municipality of Meyrin, which occupies a strategically important location, is home to major industrial areas and numerous urban development projects, including the multifunctional CP de la Bergère - Atrium Park property project, which is characterised by its proximity to major transport networks and international companies.
The project
The commune of Meyrin enjoys a prime strategic location, encompasses the main industrial zones of the canton of Geneva and has numerous urban development projects that ensure the good development of an area rich in contrasts. The CP de la Bergère - Atrium Park complex is located in the industrial and artisanal development zone between the Zimeysa railway station and the Richemont campus. It therefore benefits from excellent connections to the road, rail and airport networks and is also ideally located close to major international companies. The layout of the complex follows the curve of the road on the north side and the railway line on the south side. The project enhances the site by creating a multifunctional volume with an atypical shape which, when realised, integrates the applicable standards, particularly those related to the proximity of the SBB railway line. The building constructed thus ensures safety and comfort for its occupants and can accommodate a mix of different activities thanks to the creation of flexible and modulable platforms. It opens onto the street side with two levels glazed along its entire length, whose transparency emphasises the semi-public activities housed there. The heart of the complex is highlighted by a glass roof of almost 500 square metres above the hotel's atrium. This very large space, flooded with natural light, is occupied on the ground floor by the hotel reception and a place for relaxation and socialising, the Meeting Point Bar. A 26 metre long mural extends up to the glass roof and can be seen from all the interior corridors leading to the hotel rooms. It forms an artistic counterpoint to the vertical movement of the glazed lifts on the opposite side. The hotel is intended to be a reception and meeting point not only for companies in the neighbourhood, but also for residents of the region and customers of the airport.
Services in detail
The project is located on an 11,668 square metre plot bordered to the north by the bend in Rue de la Bergère and to the south by Zimeysa station. It makes optimum use of the available plot and offers a gross floor area of around 49,000 square metres, spread over six storeys and a ground floor. Three underground levels are provided for car parking and technical rooms. The Atrium Airport Hotel 4* is located at the heart of the complex and offers 163 rooms with views of the Jura or the Salève, three restaurants, a 400 m2 reception hall, a modular 1,200 m2 conference centre and a fitness and spa area. The restaurant on the top floor also has a terrace with a magnificent view of the Salève. The hotel forms the central body and is surrounded by the Jura building to the west and by two other units forming two wings to the east, Léman and Salève. These three volumes offer commercial space on the upper floors and shops on the ground floor.
Building volume: 120,427 m3
