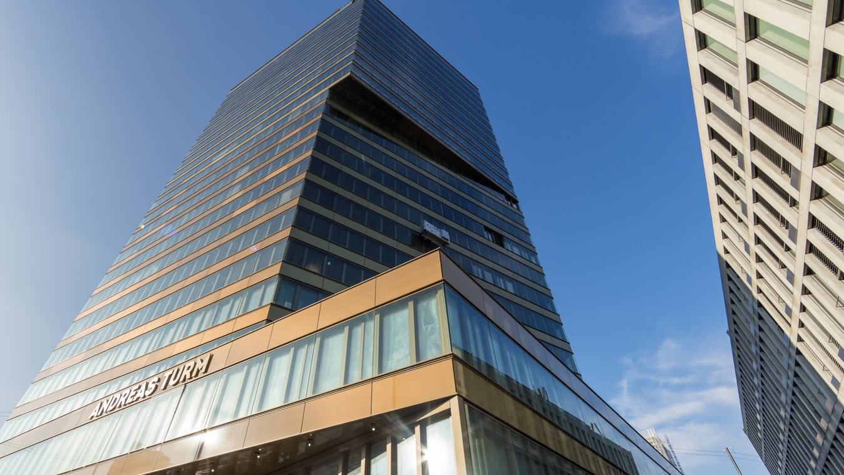
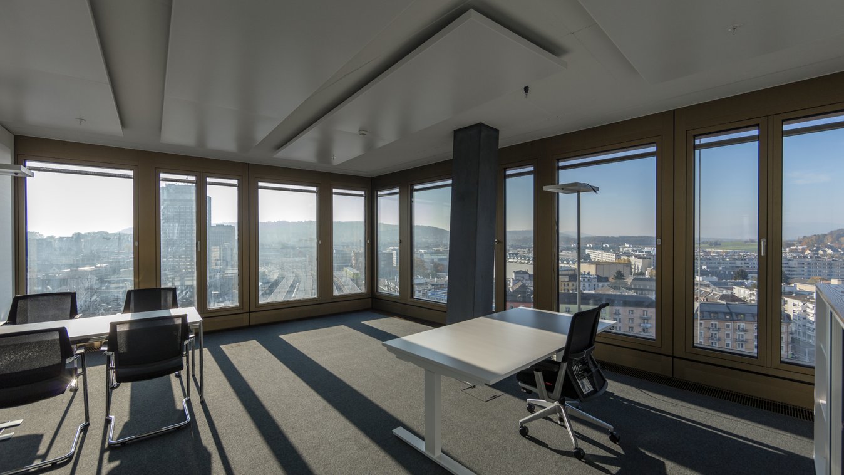
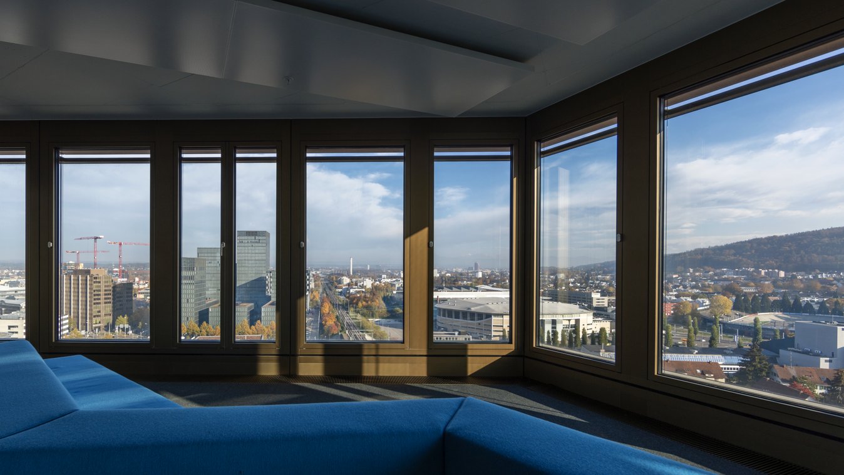
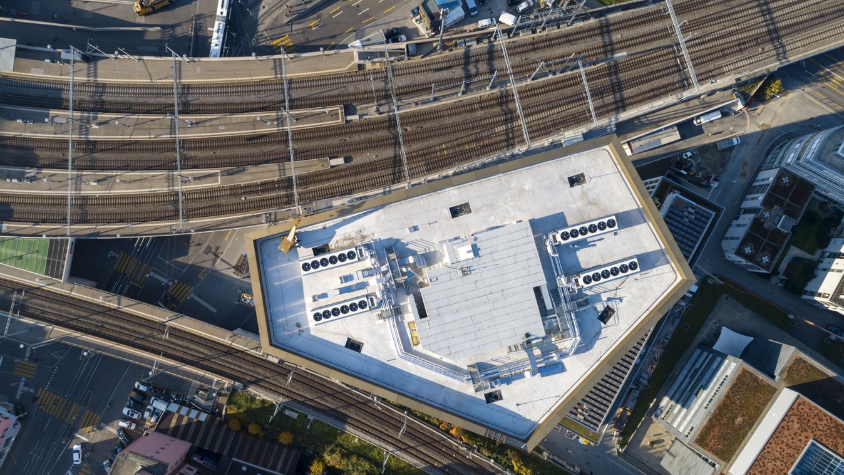
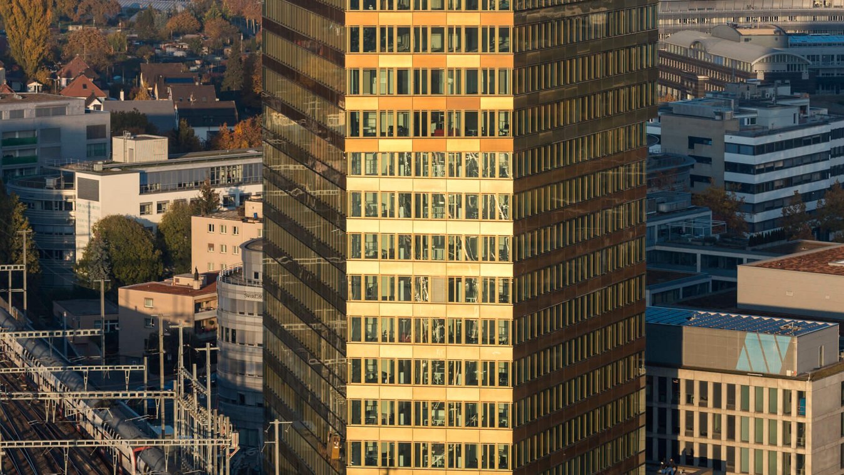
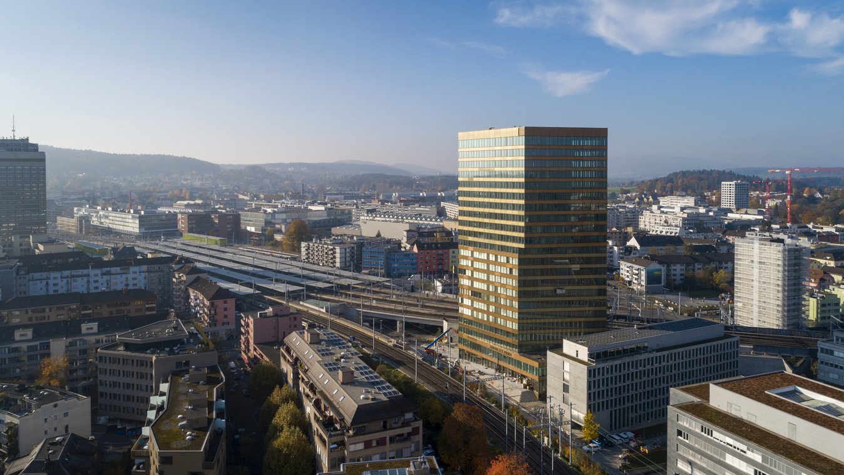
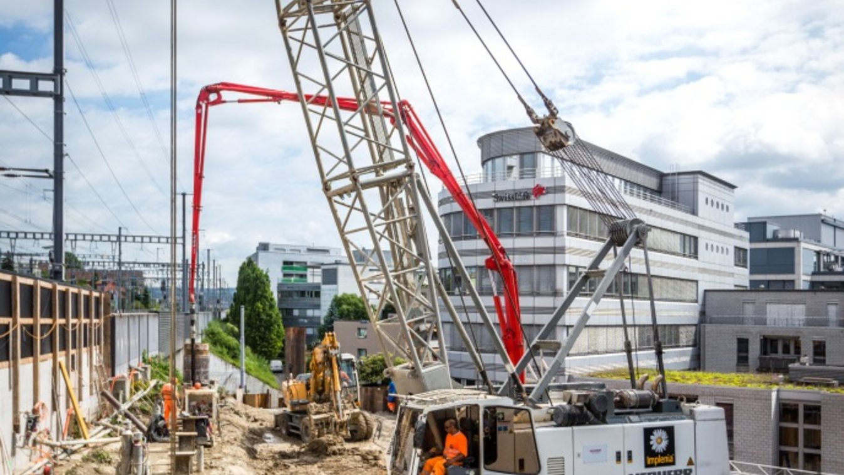
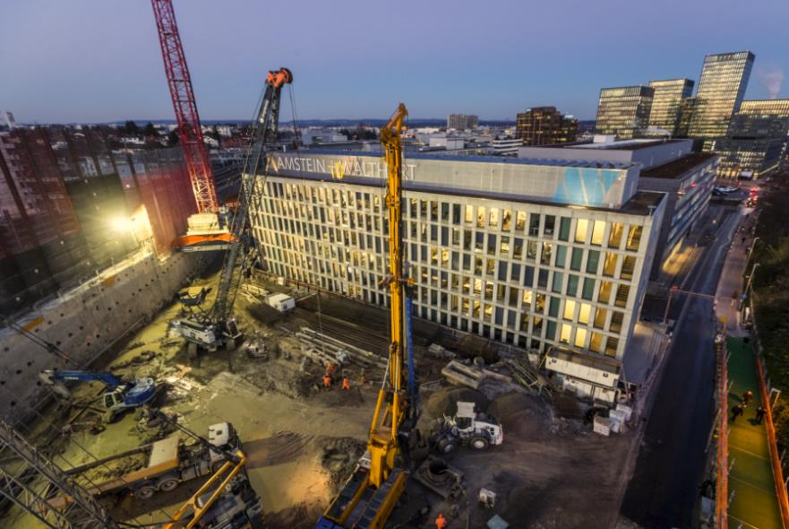
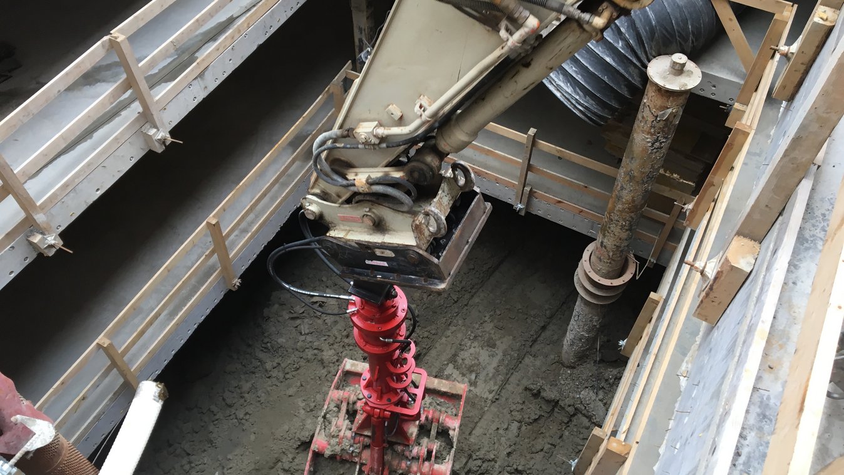
Andreasturm
Short description
SBB Real Estate, the real estate division of the Swiss Federal Railways, is constructing the Andreasturm in the Zurich-Oerlikon district. The 80-metre-high office building is situated on a triangular plot of land between two main tracks in the north-eastern section of the train station and the Amstein-Walthert building.
The project
The Andreasturm high-rise building is designed to contain an office building with a staff canteen and conference area for the anchor tenant on the first floor, along with retail or catering spaces for the general public on the ground floor. The basement levels contain storage areas, bike parks, the technical building services and the parking garage. Thanks to its prominent location and its height of some 80 metres, the Andreasturm will be a real landmark at Oerlikon station.
SBB Real Estate, the real estate division of the Swiss Federal Railways, is constructing the Andreasturm at Zurich train station. The 80-metre-high office building is situated on a triangular building plot between the branching train tracks in the north-eastern part of the railway station and the Amstein-Walthert building.
Services in detail
- New construction as total contractor
- Cut-and-cover excavation trench: construction pit excavation 30,000 m3
- Securing of the excavation trench: 5,500 m2 diaphragm wall 800 mm / 1,000 mm to a depth of 50 m
- Foundations: 57 diaphragm wall elements to a depth of 45 m, 94 primary supports with installation accuracy ± 20 mm, 21 bored piles DN 1,500 mm to a depth of 40 m
- Anchoring with permanent anchors: 200 anchors to a drilling depth of 42 m | L3 – L6
Challenges
- Limited space directly next to the busy railway line towards Zurich airport (construction work carried out during ongoing railway operations).
- Conventional cut-and-cover method
Sustainability
- DGNB / SIGNI "platinum" label
