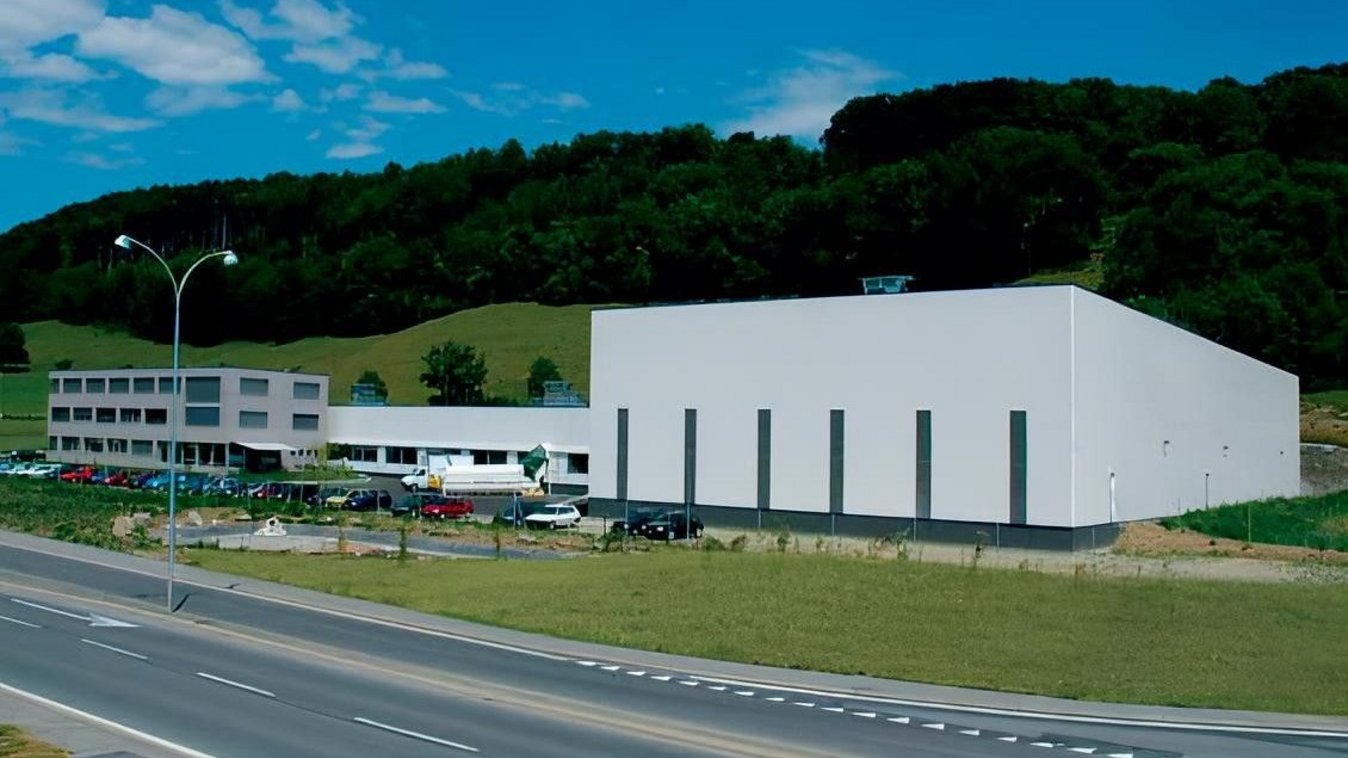
Amedis, Puidoux
Short description
The plot consists of a flat piece of land with an area of around 23,000 m2. The location is ideal for the construction of a pharmaceutical distribution center, which is within easy reach of the largest urban centers in French-speaking Switzerland via the freeway. The scheme meets the predominantly functional needs of the tenant, a company specializing in the storage and distribution of medicines.
The project
Due to the poor quality of the soil, which consists of highway embankments and water-saturated clayey silt, a basement was not excavated and the ground was reinforced to a depth of 15 m with a series of concrete piles with a diameter of 40 cm, which were vibrated and drilled without reinforcement. Arranged at an axial distance of around 6 m on a side, they serve as support for a floor slab that works statically like a floor slab. To prevent the ingress of water, a 30 cm thick drainage layer of coarse gravel was laid over the entire hall area before the floor slab was constructed. The structure of the halls consists of a metal frame with standard profiles. It was designed as a frame system with force transmission through the floor slab. To ensure the transmission of tensile forces, the frames consist of rigid, bolted elements.
Services in detail
It consists of three parts: the warehouse or high hall (12 m), the picking hall or low hall (5 m) and the administration building. The façades are made of 100 mm thick sandwich panels consisting of an insulating foam between two painted steel sheets. The flat roofs consist of a profiled sheet, 140 mm thick insulation and a waterproofing membrane made of polymer bitumen. This has the special feature that it is resistant to sunlight and does not require a protective and weighting layer of gravel. This solution also made it possible to lighten the structure of the roof truss and reduce costs. On the roof, skylight domes act as smoke vents in the event of a fire and provide natural light in the rooms. In contrast to the architecture of the halls, the administration area was realized with a structure and facades made of concrete. These have the special feature that they are connected to the ceilings by metal supports at certain points, which ensure the continuity of the internal insulation.
Building volume: 75'157m3
