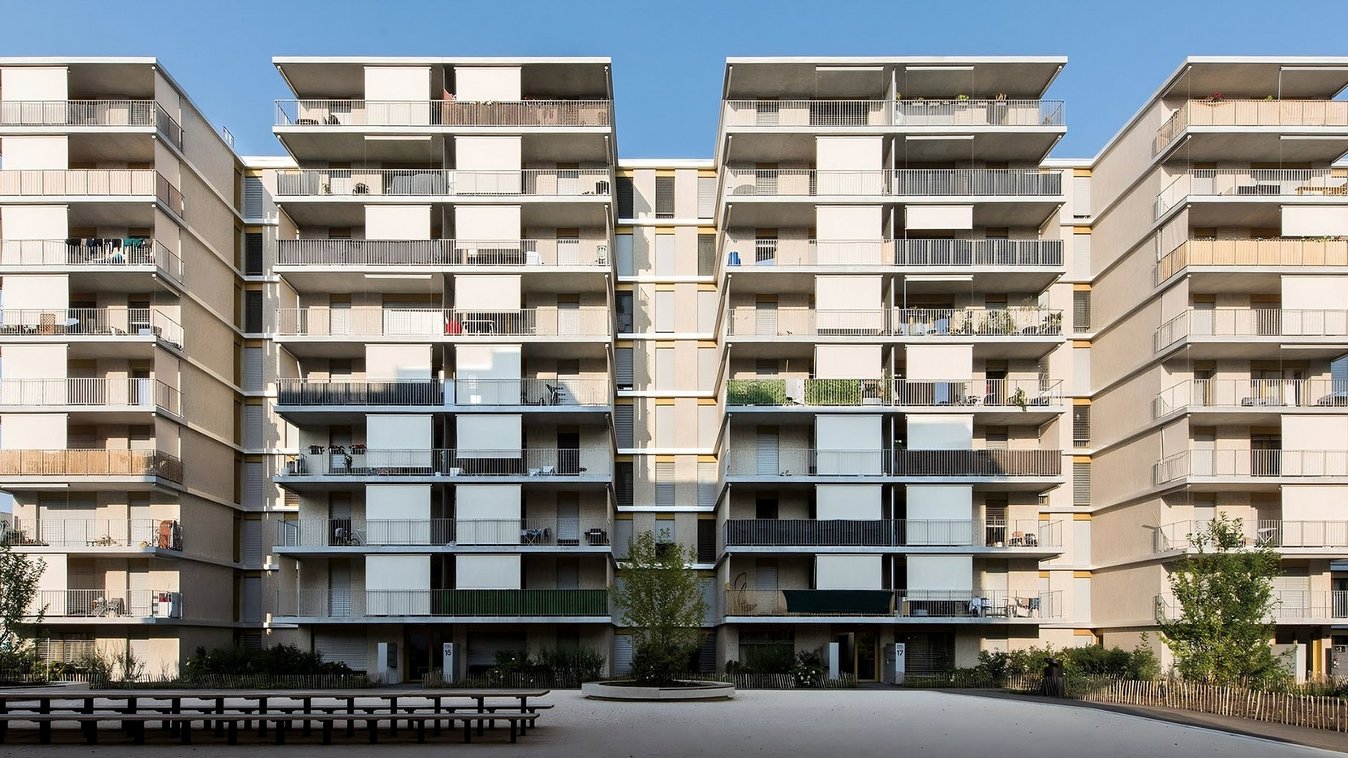
Adret 15-17-19, Lancy
Short description
The project is located in the new district created to the west of the CEVA railway line, at the Lancy-Pont-Rouge station of the Léman express. It is part of a complex of 635 public housing units in various categories (low-income, owner-occupied, owner-occupied), divided into around fifteen buildings and several owners.
The project
The competition entry, named ‘Armadillo’, an animal recognisable by its carapace of horny plates, gives its name to this complex of four buildings in the DE lot, located in a hostile environment. The need for protection against major risks means that the rail side must be closed off. The façades of the buildings facing the SBB tracks are therefore treated like a protective shell, personifying the building and making it comparable to an armadillo. This closure is compensated for by a wide openness on the façades opposite the tracks, made possible by a number of recesses that break the continuity. The volumes are hollowed out in order to multiply the orientations and allow light to penetrate deep into the buildings.
Services in detail
The L10 building, Adret 15 to 19, is part of the district of the same name, the second phase of a project that began in 2014 and saw its first occupants in 2020. The FPLC (Fondation pour la promotion du logement bon marché et de l'habitat coopératif) is responsible for managing and coordinating the projects in this second phase. Given the site's perimeter, the buildings meet the stringent requirements of the Ordinance against Major Accidents (OPAM). Building L10 (R+8) belonging to the Fondation HBM Camille Martin is part of lot DE of the new Adret-Pont-Rouge district. The 62 LUP-HBM flats, which are due to come into use in 2022, offer a range of 3 to 6-room types. The ground-floor flats (3 and 4 rooms) are set back from the central communal area by a four-metre-wide green strip. On the upper floors, the flats have a triple orientation to the east, west and north, made possible by the building's stepped design. The communal rooms and laundry rooms are located on the ground floor of each alleyway. The facade of building L10 is identical to that of the neighbouring buildings, to give uniformity to the whole of this part of the district.
Construction volume: 28,498 m3
