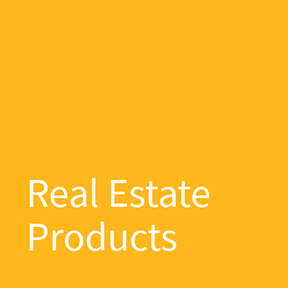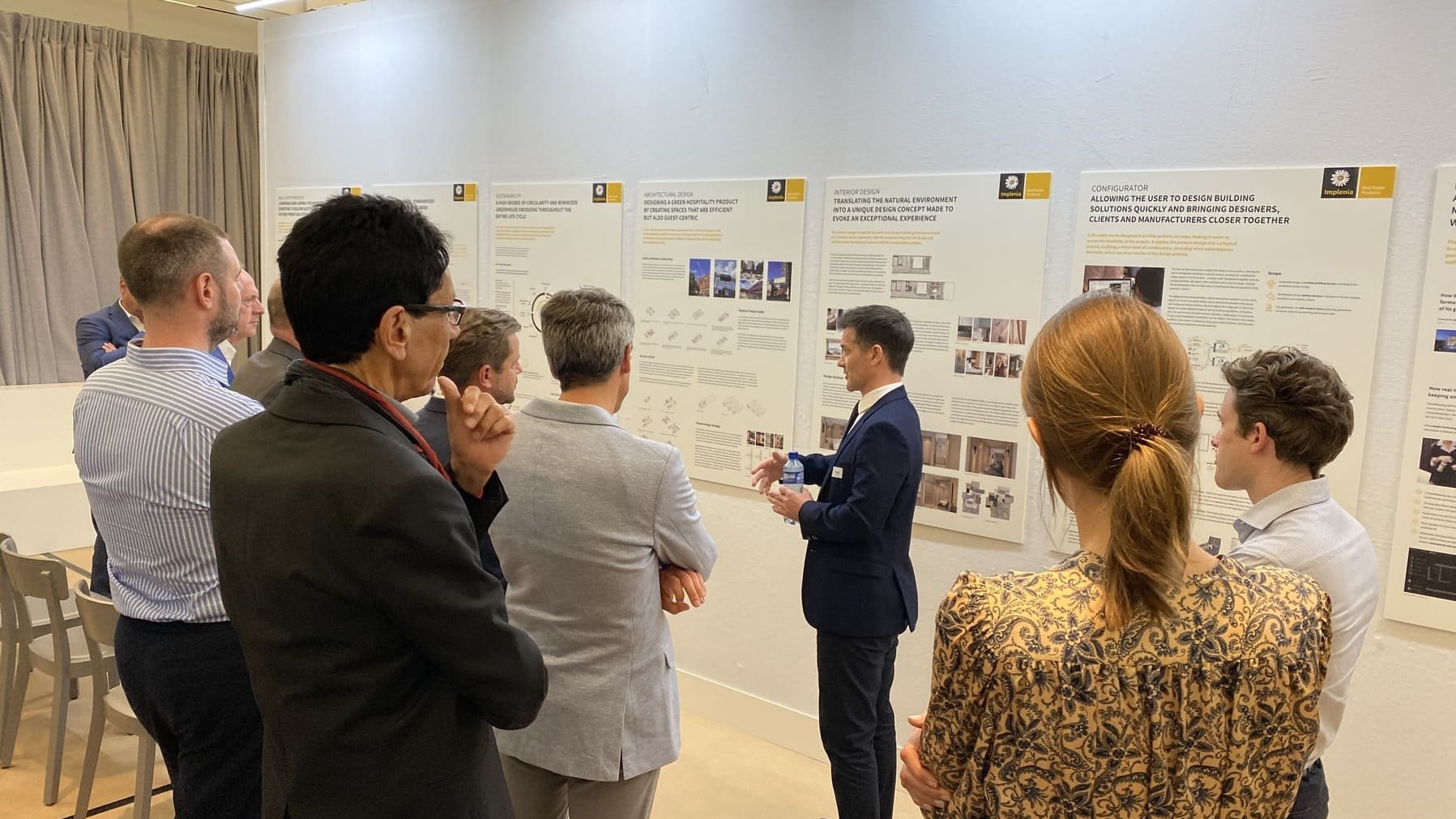
A practical insight from industry-leading product expert
Product academy
Working with predesigned, scalable, customer-centric buildings is a novel concept. In our Product Academy, we invite you to explore a range of relevant and exciting topics on real estate products.
Explore how the building configurator works
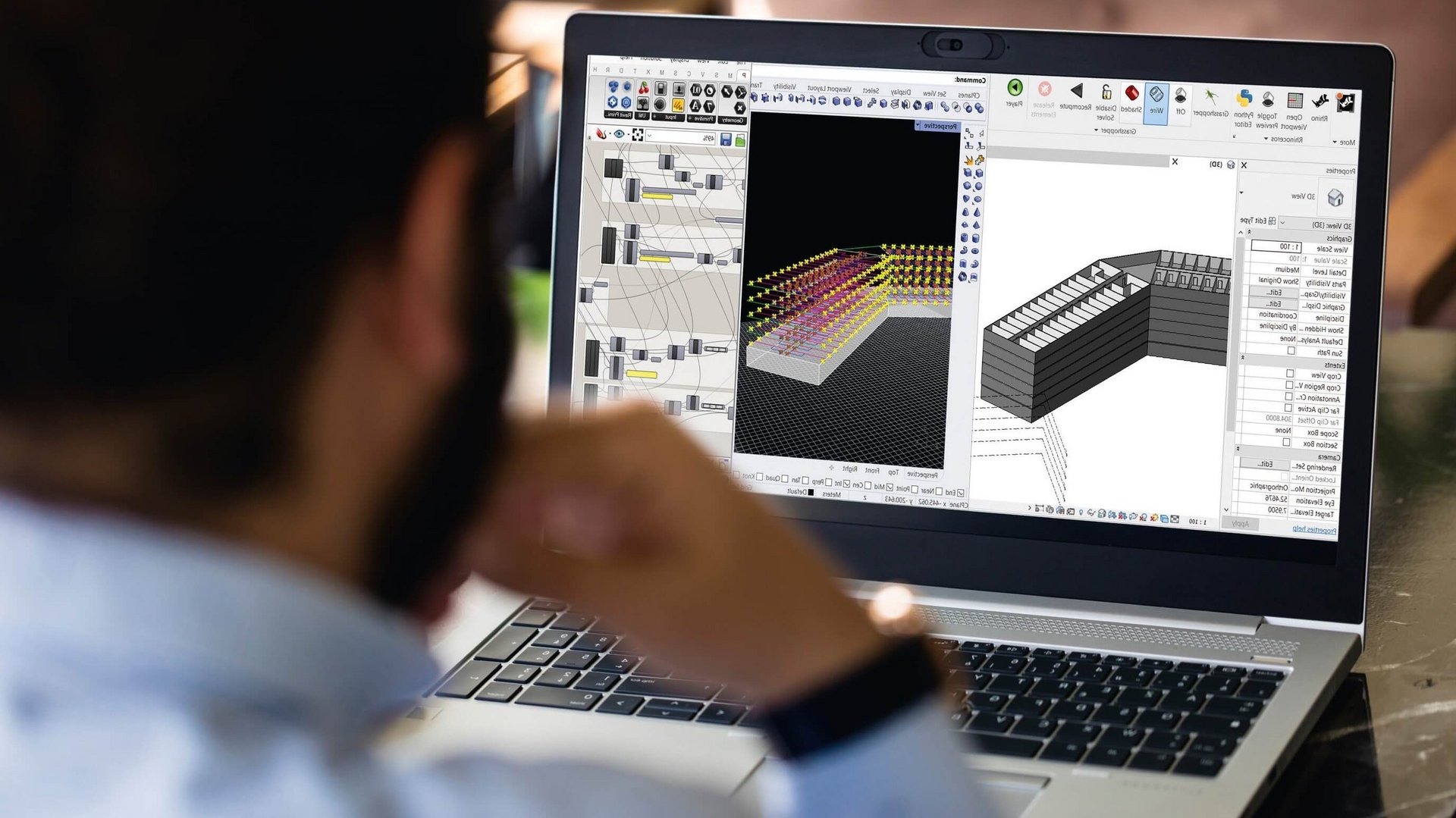
How does the SCALIA configurator work?
SCALIA is Implenia’s in-house configurator, developed to automatically generate a building layout based on predefined building components, ensuring an optimized building design that maximizes efficiency and meets all inputted requirements. The tool generates a real-time performance preview, a circularity assessment, and a cost estimation, thereby enhancing collaboration and decision-making early in the design process. Additionally, it supports the rapid generation of a 3D BIM model, facilitating a more comprehensive understanding of the project's feasibility and its sustainability performance and business potential.
What are the benefits of using the digital configurator?
The configurator shortens the site and building design evaluation process, assessing potential sites in a fraction of the time required by traditional processes. This powerful tool generates multiple configurations, compares variants, and automatically calculates building performance metrics and costs; thus, effectively reducing risk for developers during the site evaluation process.
How can I test the configurator? Is it available for purchase or subscription?
Our team offers live demonstrations of the tool's comprehensive capabilities, usually spanning 90 minutes. We manage the operation of the tool for our clients, guaranteeing the accuracy of the entered project information and the components library. As Implenia’s in-house tool, it has been specifically designed and tailored to work with proprietary pre-engineered prefabricated building components, and as such, not available for purchase or subscription.
''Kit of Parts'' explained
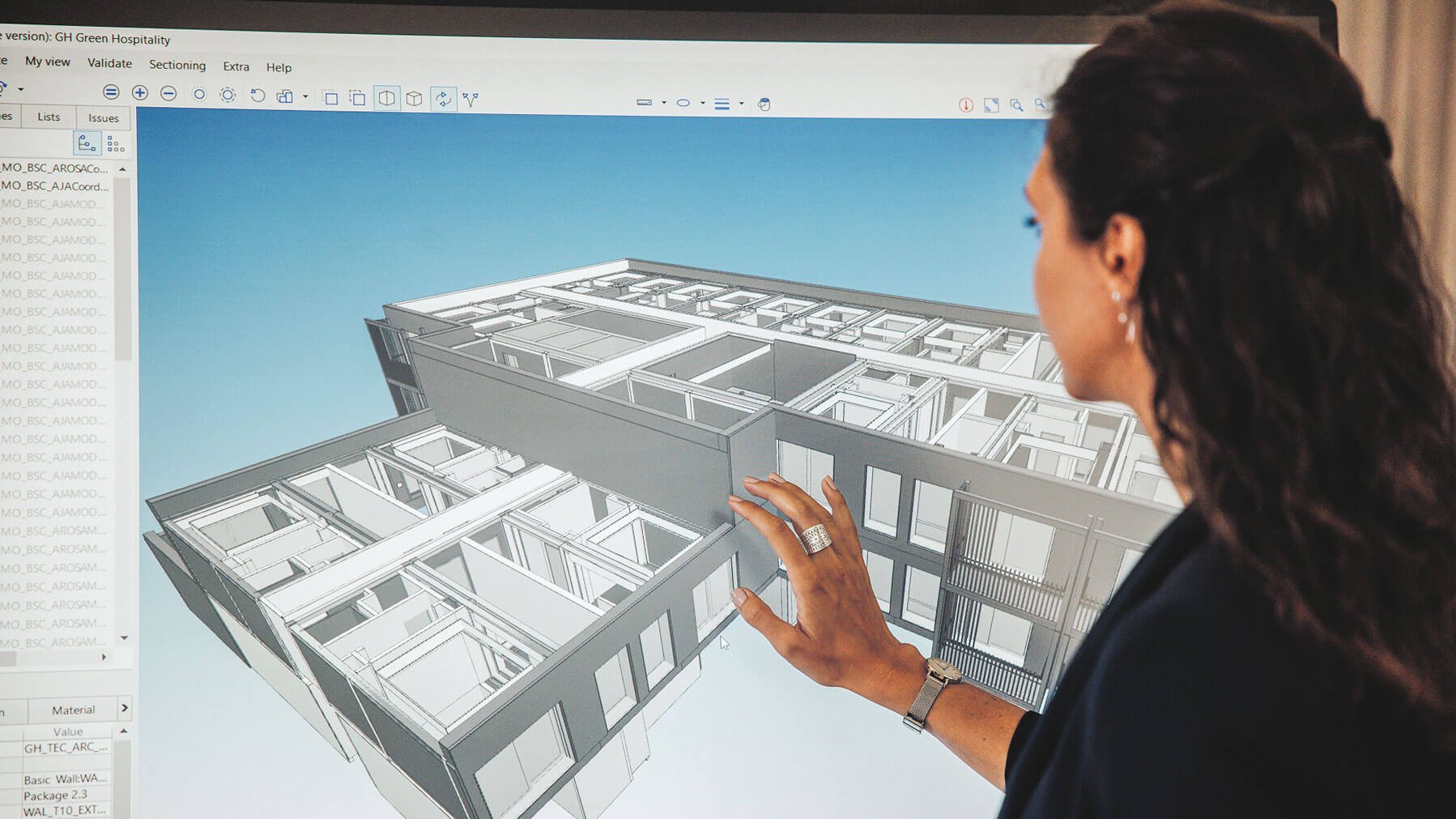
What is a Kit of Parts?
The Kit of Parts is a set of pre-designed building components, including 2D panels and 3D modules. They include architectural, structural, and MEP elements with detailed technical specifications, life-cycle information, and a geometric representation as a 3D object. Each component has a unique ID assigned, enabling the transfer of crucial information from design to production and assembly, thereby facilitating accurate tracking and accurate cost estimating.
How does the use of standardized building components lead to economies of scale?
The use of standardized building components allows for the mass production of parts that are used for multiple building elements and building typologies. These parts are readily available from our curated suppliers network and can be assembled and integrated into building designs easily, intuitively, and in countless ways, thereby efficiently creating diverse spaces. Using these repeatable, cross-sector components creates economies of scale that allow the manufacturing sector to continuously lower time and cost while increasing safety, productivity, and quality.
What is Reference Design and Supplemental Design?
The Reference Design is the standardized part of the building design, composed of elements from a pre-designed Kit of Parts that are configured to meet the project’s specific goals and needs. It is at the core of delivering projects fast, with significantly reduced cost risks, high quality, and best-in-class measurable sustainability performance. The Supplemental Design addresses the unique aspects of the location, such as underground structures and facades, completing the overall design for a fully realized building. This approach allows for a balance between standardized efficiency and site-specific customization.
Shifting from one-off projects to standardized products
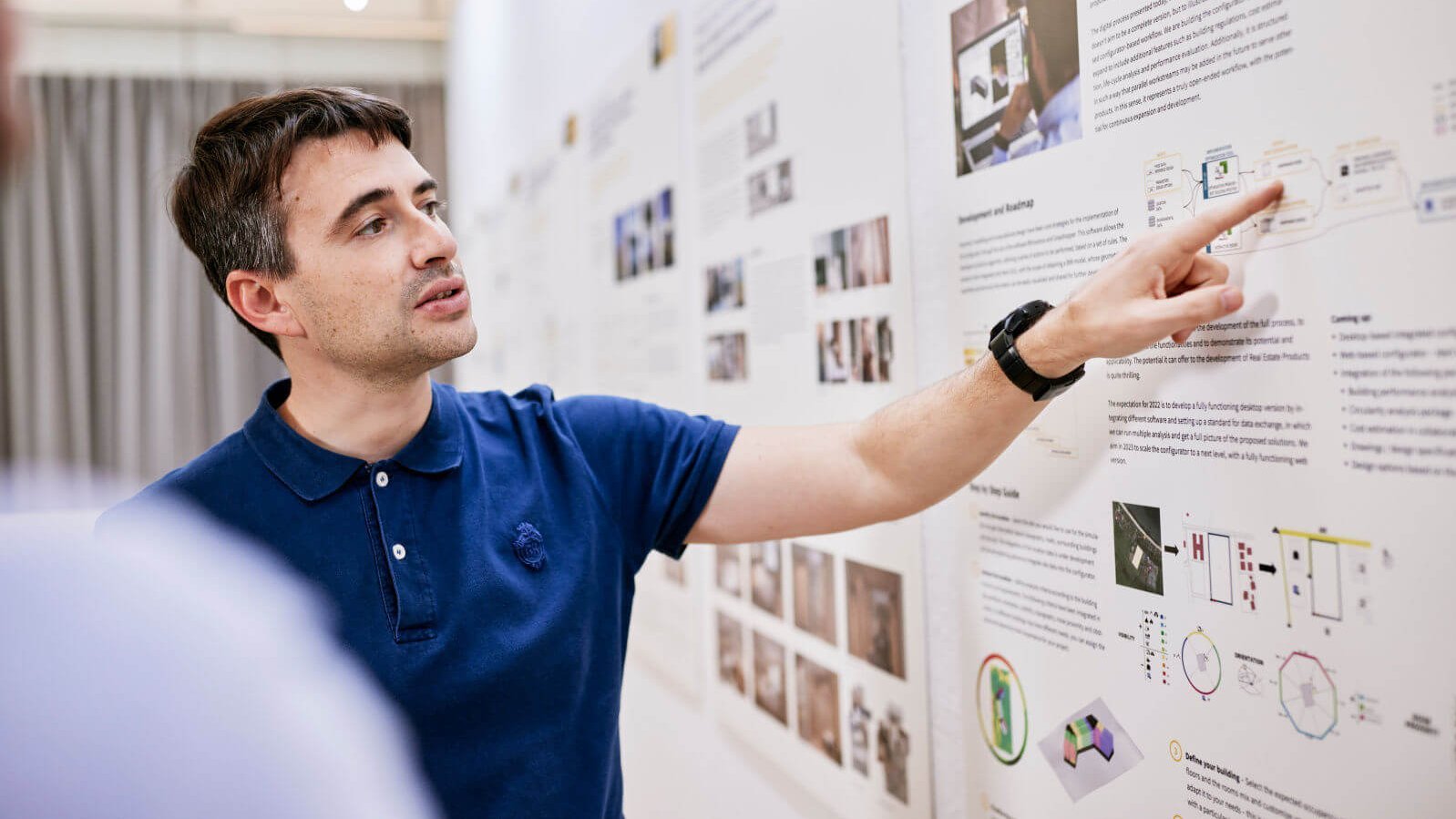
What is the real estate ''product approach''?
In contrast to the traditional project approach, the 'product approach' is a shift away from the project-specific building process to standardized, scalable method. This approach repositions product development to earlier in the value chain and leverages the potential of industrial manufacturing. By doing so, it aims to streamline the design and construction process, reduce costs, and improve efficiencies, much like the automotive industry's approach to producing vehicles in a systematic manner. It's a modern method of construction that aligns real estate development with modern production techniques similar to other industries for better outcomes.
What are the benefits of the product approach?
The use of simple, optimizable components provides a multitude of configuration options, enabling design flexibility, supply chain diversification, and significant opportunities for automation and standardization of building design and construction processes. This results in the mass customization of buildings, including hotels, residential units, offices, and other asset categories. The ability to customise shapes, facades, and finishes for each project and structure provides a balance between standardization and customization. As the product approach focuses on customer experience and its evolving requirements, it furthermore allows for continuous improvement based on feedback and market trends.
What percentage of the building can be standardized?
The degree of standardization in a building is influenced by factors such as its location, type, and features. This process aims to unify repeatable elements to boost efficiency, yet, it also strives to maintain the building’s unique character. Continuous learning and feedback from each project help to achieve greater standardization and broaden the Kit of Parts. Moreover, building codes and standards significantly influence the level of standardization possible, as they establish essential design and construction guidelines that ensure safety and quality, shaping the standardization potential within the industry.
Adding value to the building by using a Virtual Layer

What does the term Virtual Layer stand for?
The Virtual Layer is a digital infrastructure that enhances a building's environment by providing smart, user-centric services. It simplifies the integration of various systems to deliver benefits ranging from smart home control, which allows residents to manage lighting, temperature, and security systems remotely, to fall detection, which uses sensors to provide safety for vulnerable individuals. This layer acts as the backbone for a range of services that improve the quality of life for occupants, offering convenience, efficiency, and peace of mind. It's a key element in modern real estate, ensuring that buildings are not only places to live or work but also environments that actively respond to the needs of those who use them.
What value does the virtual layer add for End-Users, Operators, and Real Estate Investors?
For end-users, it enhances the living experience by providing smart services such as smart home control or safety features like fall detection. These services not only offer convenience but also contribute to economic benefits by reducing utility costs and promoting sustainability. Furthermore, with the Virtual Layer, the building provides additional benefits and offerings to the end-users in the form of services.
Operators benefit from the Virtual Layer through streamlined management capabilities. It centralizes data insights to optimize operations and improve customer service, ensuring the building's operations are efficient and responsive to tenant needs.
For real estate investors, the Virtual Layer contributes to the property's value by enabling a suite of services that can be offered during the operational phase, such as smart property features and services. This not only increases the attractiveness of the property, but also opens up opportunities for monetizing data and securing recurring revenues. Additionally, the Virtual Layer supports a lifecycle approach to real estate, with systematic learning to adapt to changing requirements, thereby ensuring strong returns on investment and minimized risks during construction and operations.
How to design buildings that are user centered?

Why does Implenia put users at the center?
We are convinced that satisfied end-users are in the best interest of building owners and, among other things, ensure that there are no eventual rental problems. This requires user-centered development and designing of real estate with input from users, which is still rare in the real estate industry. In other industries, this has long been a reality, and producers know a great deal about their customers and use that knowledge to continuously improve their products.
How can user-centered product development be implemented in practice?
Various new methods such as 'Design Thinking' help to systematically integrate the perspectives and needs of users into the product development process. Specifically, for the development of Casitta, we conducted several rounds of quantitative and qualitative surveys with the target group to arrive at a convincing value proposition. Some of the most important insights were finally published in our white paper 'How Best Agers 55+ want to reside and live.'
Which users and trends are in focus with Cabanne and Casitta?
Cabanne: The residential product is a contemporary and future-proof solution for the urgently needed affordable living space in Germany and Switzerland. The focus is on the cost-benefit potential and the speed of planning and implementation. We combine functional design with aesthetics and minimize the use of resources, space, and energy over the entire life cycle.
Casitta: The needs of the target group of Best Agers, people between around 55 and 80 years old, are at the center of the development of Casitta. This affluent and rapidly growing target group is looking for an inspiring living space where they can pursue their active, health-conscious lifestyle in a good neighbourhood. As such, this product anticipates demographic change and the megatrend of health.
How Real Estate Products drive a more sustainable built environment?
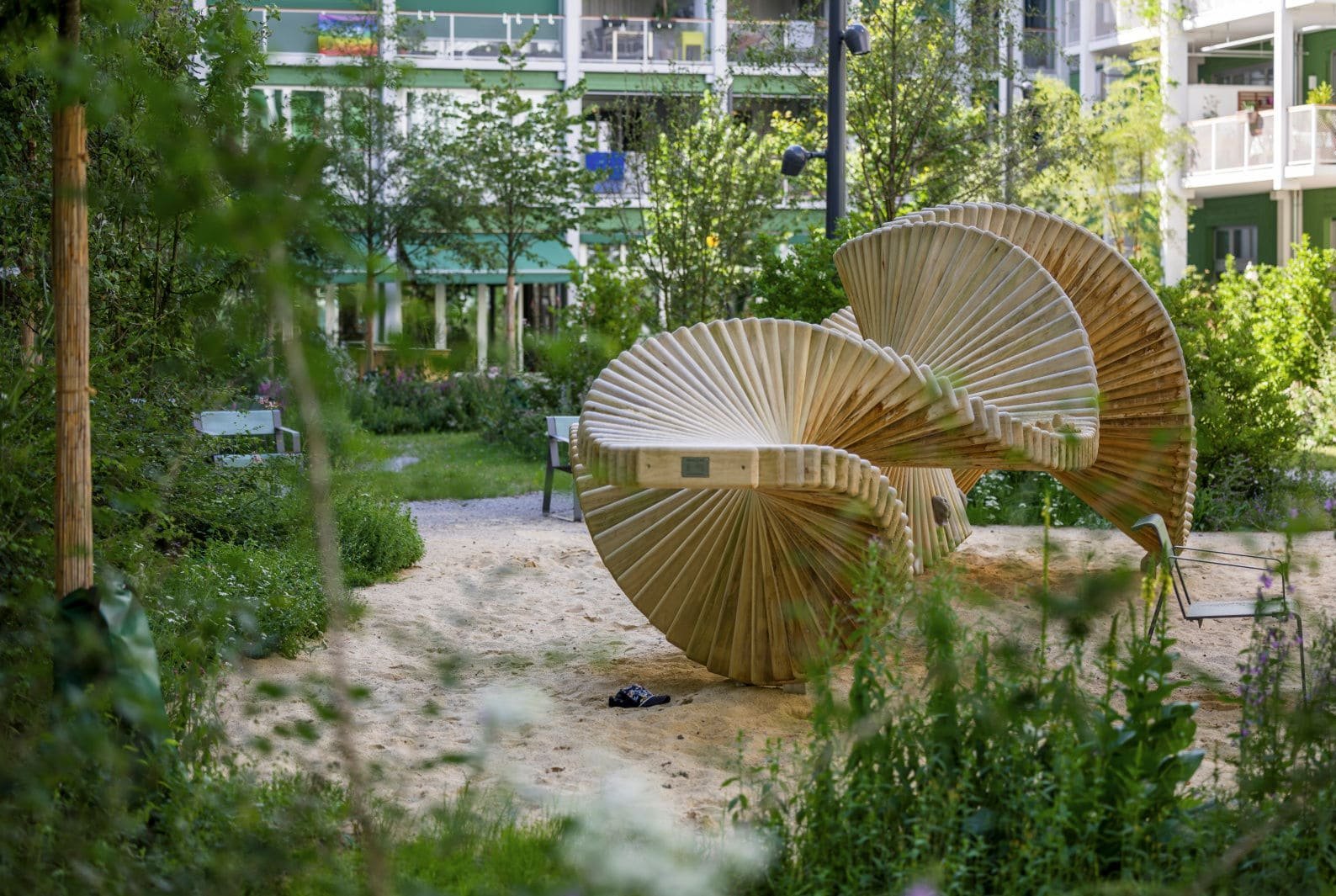
How do real estate products contribute to a more sustainable built environment?
Traditional construction projects often produce significant waste both in time and material. For instance time constraints during the development phase frequently prevent design teams from thoroughly optimizing building components in regards to material type, quantities, and performance. In contrast, real estate products were designed more meticulously upfront and also incorporate feedback from manufacturers and property manager to enhance efficiency and effectiveness. This leads to components featuring a high percentage of renewable materials, reduced material input, a high degree of separability, superior quality in terms of health and durability, ultimately leading to lower carbon emissions for any project.
What sustainability standards do the real estate products adhere to?
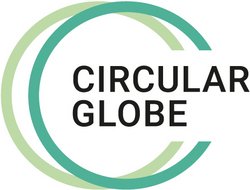
Our products are designed in accordance with sustainability benchmarks and standards. The requirements of the EU Taxonomy for new builds were fully incorporated. Additionally, the sustainability frameworks DGNB and SNBS were used as guiding principles throughout the development process, ensuring that any project utilizing our Real Estate Products can be certified according to these frameworks at the client’s request. In terms of operational carbon, we adhered to the CRREM decarbonization pathway as well as national thresholds. For embodied carbon, the standardized building components (kit of parts) can achieve an estimated 4 kg CO2/m²a, establishing a solid foundation for low-carbon buildings overall. Notably, Real Estate Products has been awarded the Circular Globe label, marking a first in the real estate industry. The SQS assessment organization has classified our development of standardized real estate products as "Advanced" in accordance with circular economy principles. This label covers the entire portfolio of products and services offered by Real Estate Products
How can Real Estate Products better meet growing ESG requirements?
Fuelled by the European Green Deal, ESG regulations are becoming an increasing key focus in the real estate industry across Europe. Investors seek greater assurance that buildings comply with current and future regulations, making them eligible for subsidies or favourable financing. Real Estate Products addresses this need with a precise understanding of the components and supply chain that is incorporated into the projects. With the help of our configurator, these insights allow us to provide quick and accurate assessments of various sustainability indicators already during the early planning stages. As a result, clients experience fewer surprises, can better anticipate the impact of their investment, and thus, gain a clearer understanding of the sustainability quality of their future buildings.

