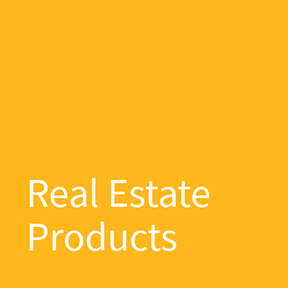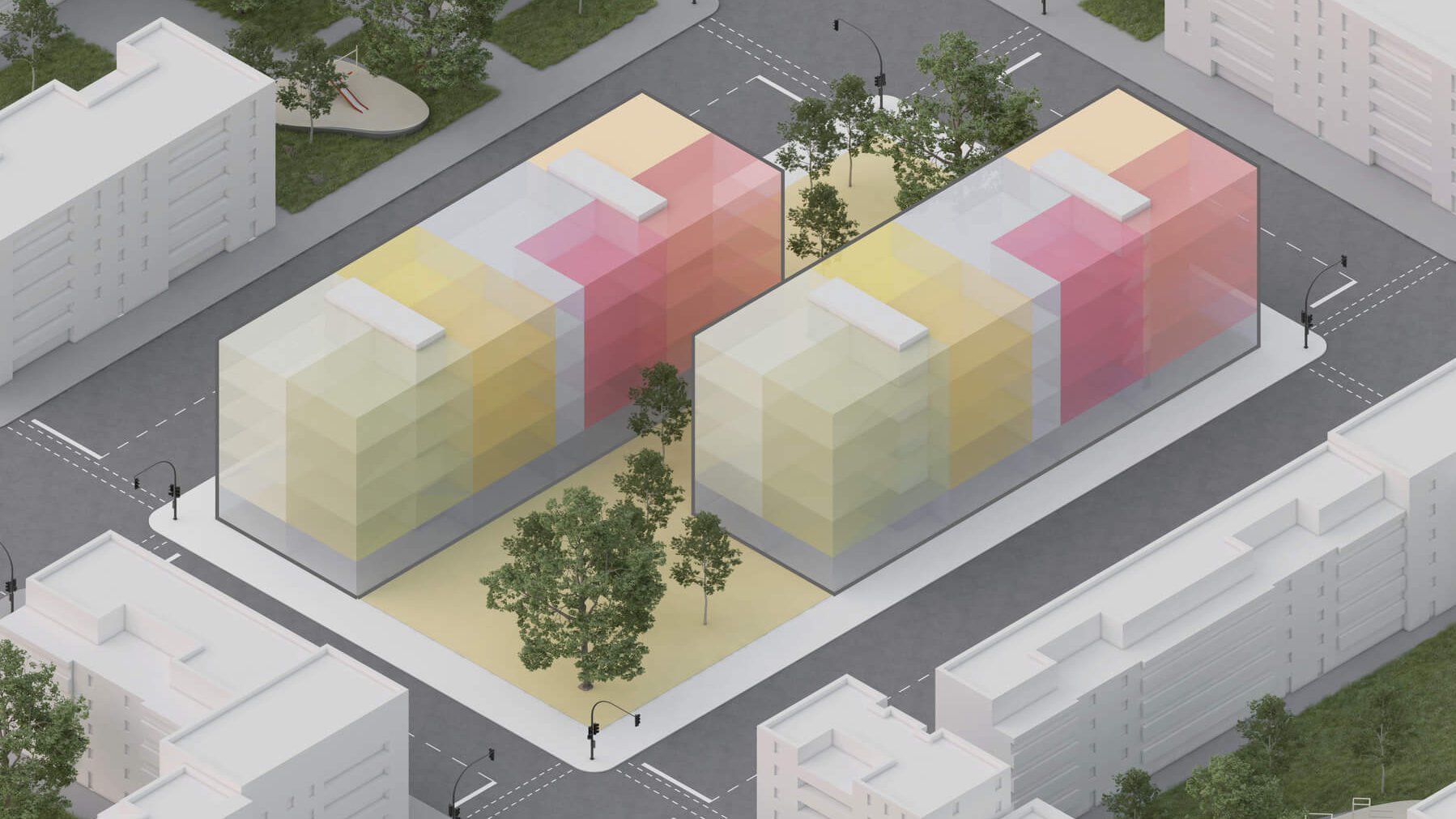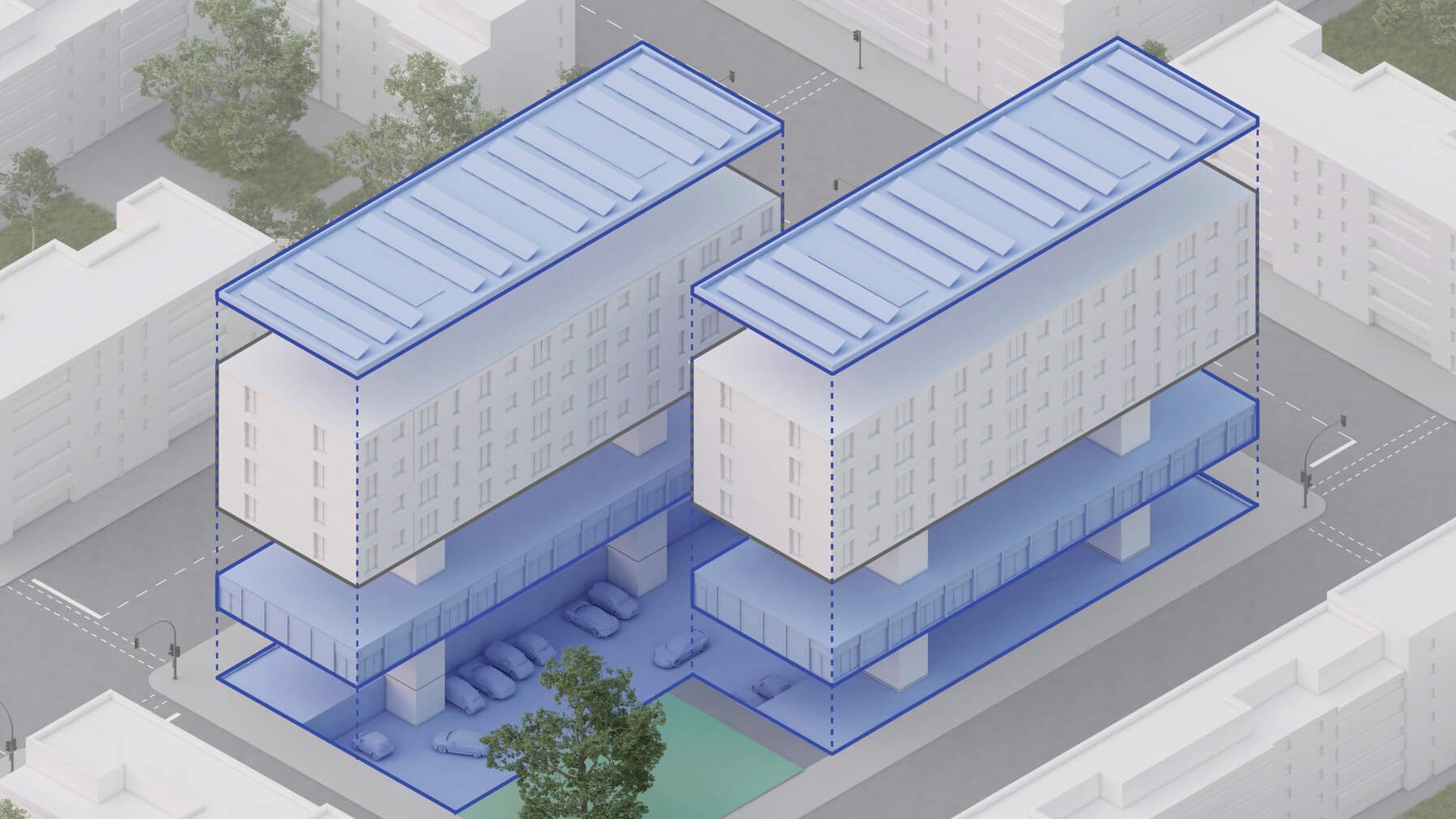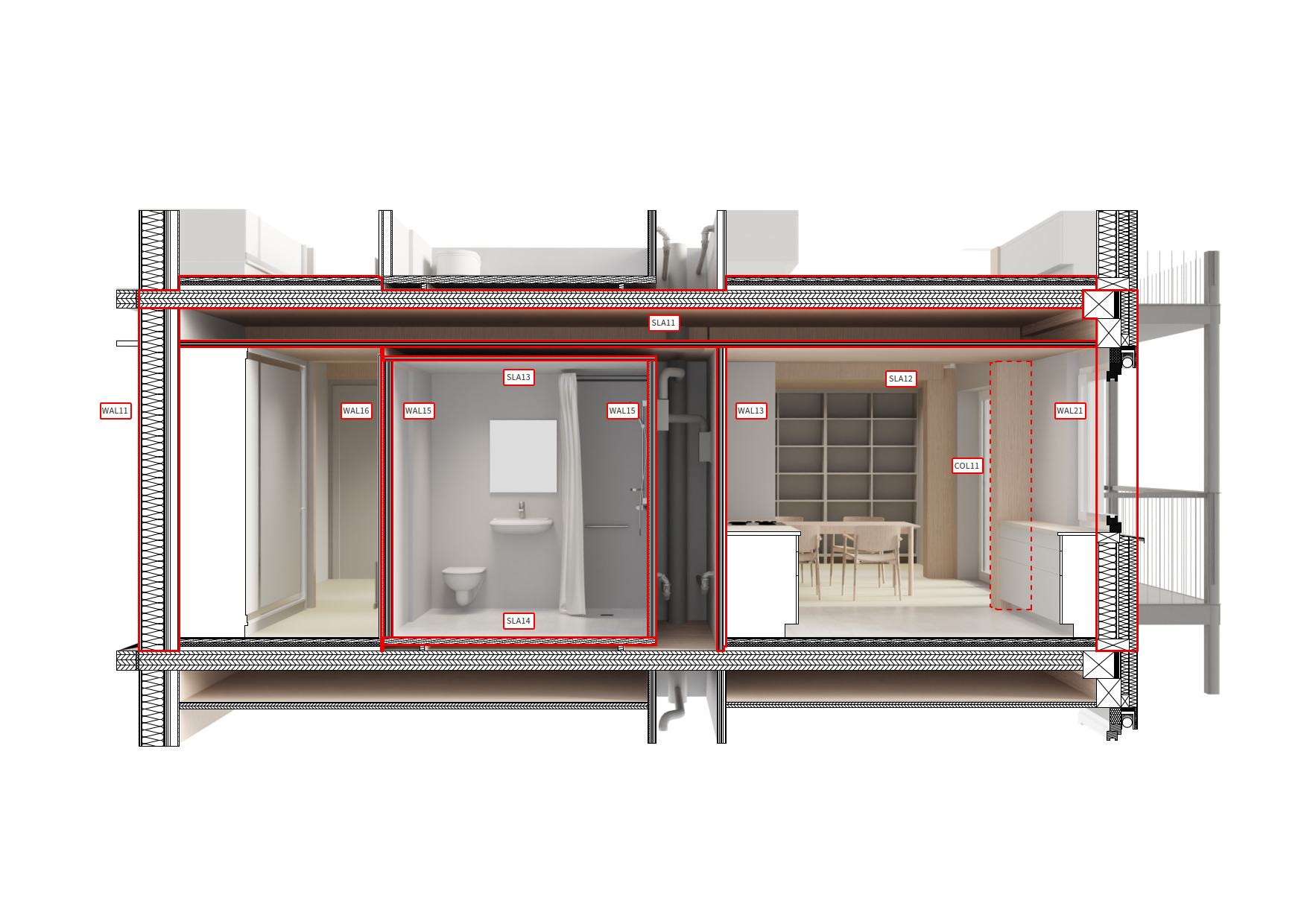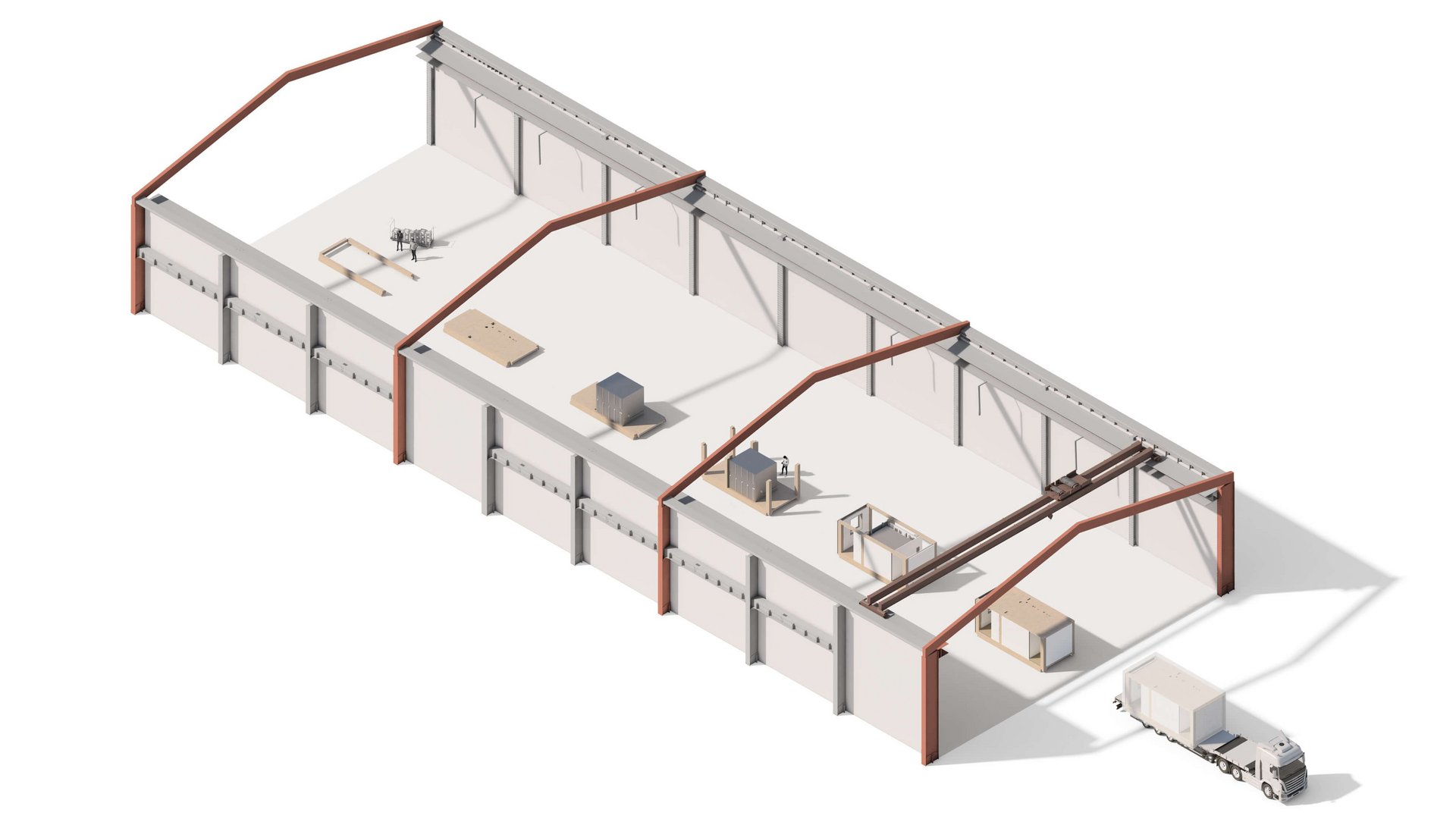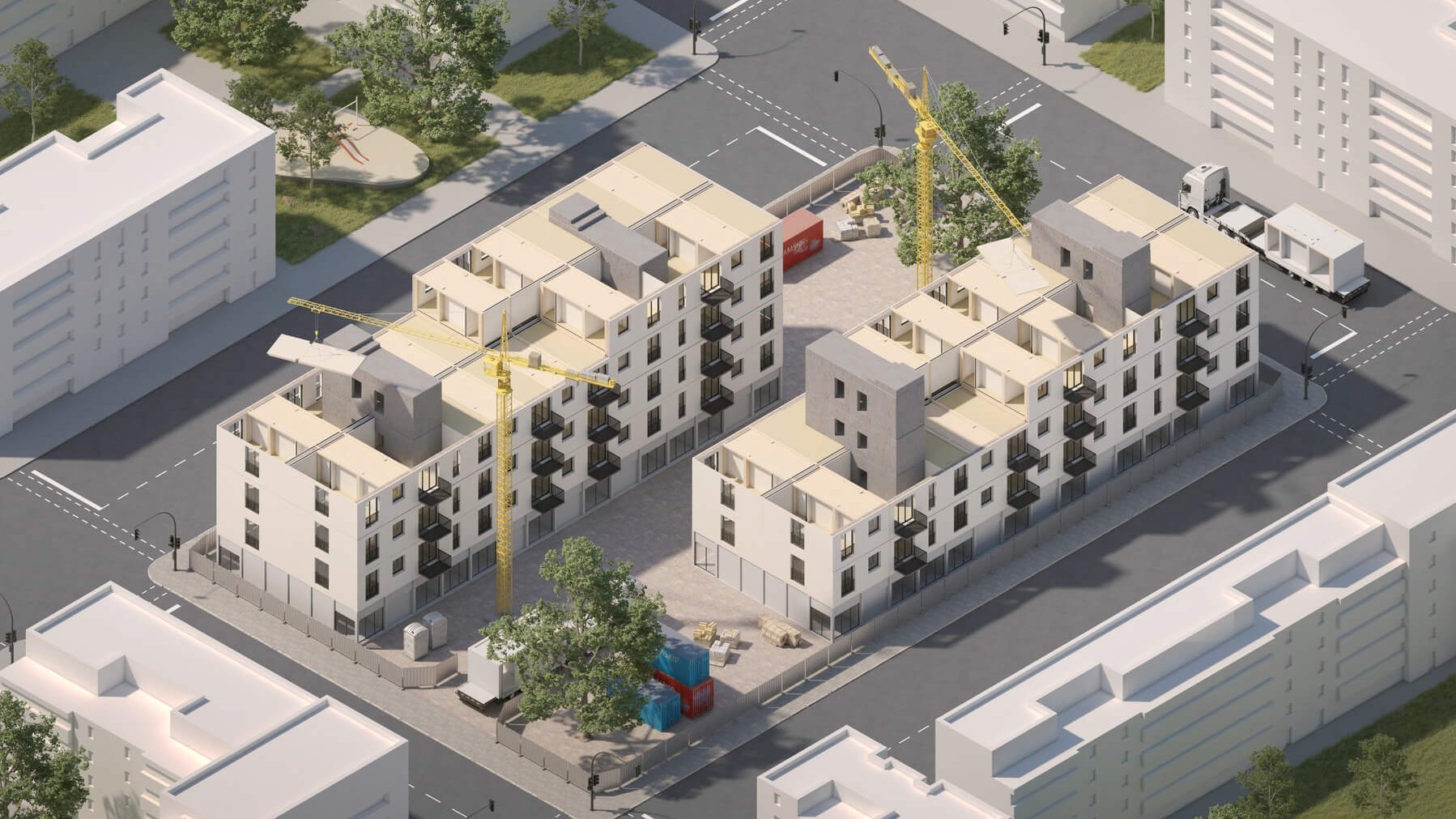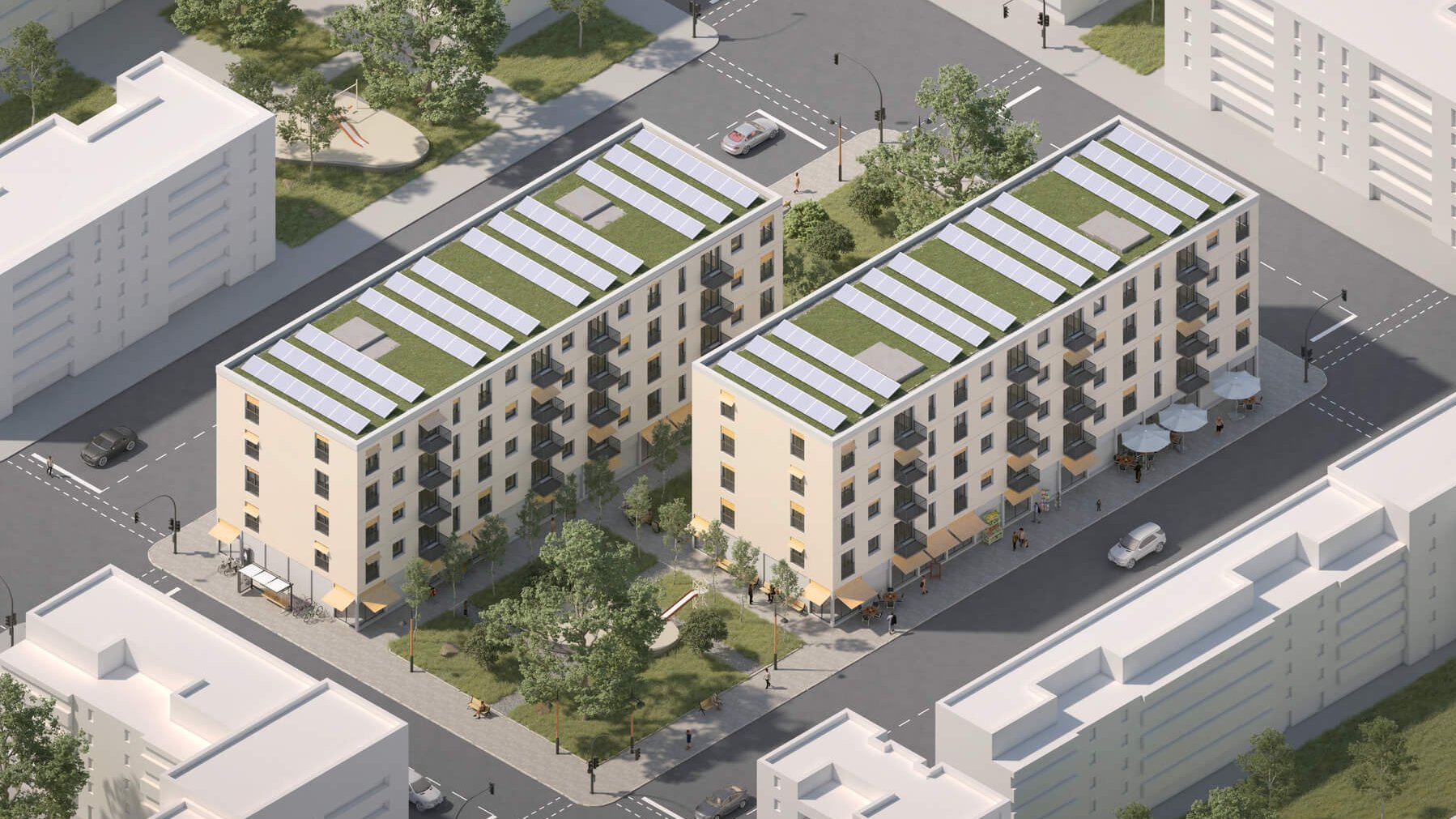
One-stop-shop
Process
Our process ensures a seamless end-to-end service, from the feasibility study to building handover, ensuring faster delivery, more efficiency, outstanding quality, and most importantly, cost security.
A 6-step process from early design to building operations
Our thoughtful approach shortens development time, reduces embodied carbon, accelerates project execution, and provides tenants with a beautiful space to live, work, and relax. We manage the entire process, including design, building permit, onsite construction, interior fit-out, and warranty services.
Step 0
The Platform: Pre-designed Real Estate Product
We take a unique approach to real estate development. Rather than designing each project from scratch, we developed a flexible building system that employs repeatable, prefabricated 3D and 2D components (kit of parts). That allows to meet the specific requirements of each site and comply with local building codes in Switzerland, Germany and Austria, speeds up planning, accelerates construction schedules, and optimizes material input. The building layouts, interiors, and performance are rooted in customer-centric concepts, delivering tangible value to both tenants and building owners.
Step 1
Feasibility Study, Optimisation and Cost Estimation
The process starts by configuring a new building design for the designated site. Our group employs advanced digital tools and parametric design software, which assists us in efficiently using our preplanned room configurations and 3D or 2D architectural elements. This approach ensures a highly optimized building geometry, size, positioning and residential mix layout along with estimated building cost and carbon footprint. What has typically taken two months to complete is accomplished by us in just one week. This automated process enhances informed decision-making for site acquisition or investment case analysis.
Step 2
Design Development, Adaptation, and Building Permit
During this phase, we refine project-specific designs to meet local regulations, focusing on fire-safety, acoustic, accessibility, and other performance requirements. Project-specific aspects such as underground structures, ground-floors, landscape architecture, and roofs are developed, ensuring a seamless integration with the pre-designed kit of parts. Furthermore, we further enhance interior space layouts, ensuring a customer-centric approach. Our dedicated team actively manages the building approval process, engaging directly with local building authorities to secure necessary permits.
Step 3
Technical Design and Digital Twin
At this stage, we prepare the essential drawings and documentation needed for the prefabrication of the kit of parts, leveraging our curated production partner ecosystem. This comprehensive documentation encompasses detailed drawings, material specifications, work schedules, construction sequences, and other critical elements. We ensure that every aspect of the project meet safety, sustainability, and accessibility standards. During this phase, construction costs are finalized, and all suppliers are contracted.
Step 4
Prefabrication and Transport
In line with our dedication to sustainable practices and operational efficiency, we have refined our building approach by utilizing off-site prefabrication techniques. The production of partially finished 2D components and fully fitted 3D modules takes place at our collaborating production partners across the DACH region, which are selected strategically according to each project's geographical position. The elements are delivered just-in-time to the project construction site, eliminating the need for on-site storage. Off-site manufacturing not only reduces on-site construction time compared to conventional construction but also enhances building quality thanks to the controlled factory environment.
Step 5
Assembly and Construction
Our specialized construction team and network of partners manage and execute the entire construction process, from ground excavation and foundation work to the assembly of the prefabricated timber elements and the final turnkey fit-out. After constructing the ground level concrete slab, the semi-finished 2D or fully fitted 3D timber elements are installed floor by floor. Compared to traditional construction methods, the use of prefab elements significantly shortens the construction timeline, reducing it from years to just a few months.
Step 6
Building Handover and Warranty Service
Upon completion and commissioning, the building is ready for immediate occupancy. Depending on the agreement, we can either transfer management and maintenance responsibilities to the property manager upon completion or continue to manage the building on behalf of the client. Additionally, we remain available to address any warranty-related matters after completion for the agreed period.

