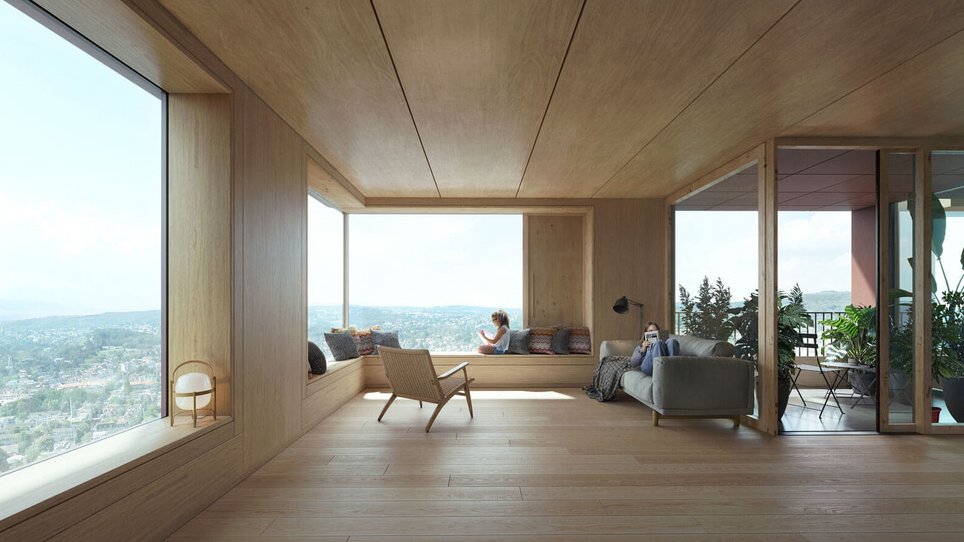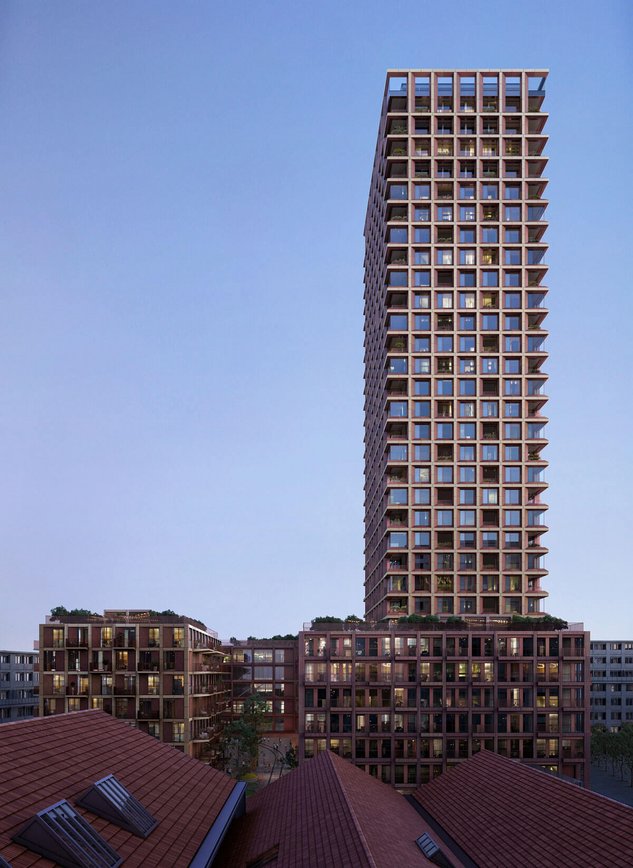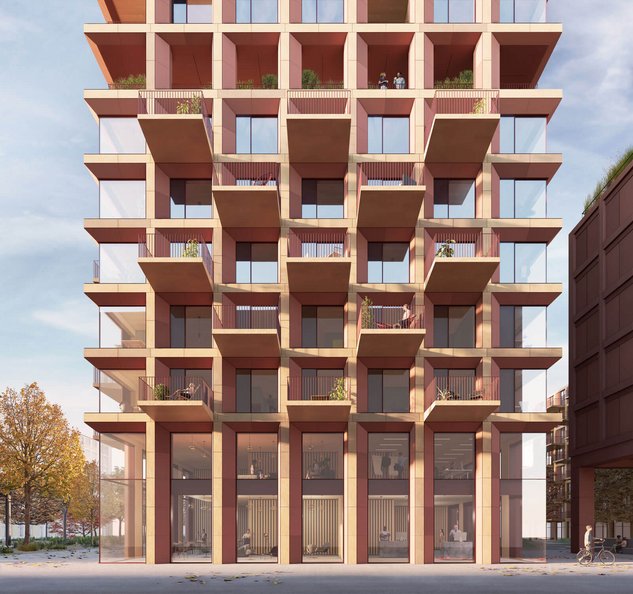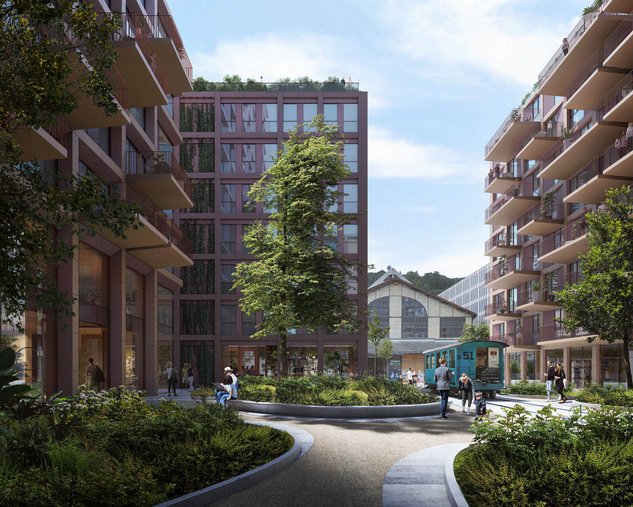Rocket and Tigerli at the Lokstadt, Winterthur: international competition for what is currently the world’s tallest wooden residential high-rise successfully completed

Glattpark (Opfikon), 21 April 2022 – Implenia is developing and realising the Rocket & Tigerli complex at site 4b, the last site at Lokstadt, on behalf of Ina Invest. In addition to the client, the jury also comprised the City of Winterthur and renowned Swiss architects and experts.
The design by Schmidt Hammer Lassen Architects of Copenhagen and Cometti Truffer Hodel Architects of Lucerne prevailed as the winning project over proposals from eight top-class teams. The concept boasts an impressively wide range of qualities and forms an outstanding architectural conclusion to the development of the site. The urban development approach is based on the placement of several free-standing buildings along the outer edges of the construction site. Located on Dialogplatz, the most prominent public square in the Lokstadt, the Rocket tower is 100m tall. The innovative wooden construction was developed by Implenia with ETH Zurich and WaltGalmarini specially for high-rise buildings and is covered with façades of terracotta. The generous inner courtyard will contain lush islands of green.
The Rocket tower will contain a wide range of apartments; Tigerli is intended for student/social housing and part of the Radisson RED hotel. The hotel will look towards the Lokstadt Hallen, which are listed buildings, and connect to the other part of the hotel situated there by an industrial footbridge.
The assignment was not anonymous and took the form of a single-stage digital process with pre-qualification and an interim meeting. Participants faced a highly demanding task to deal with, covering town planning and architectural issues, with great value also attached to sustainability and innovation.
The Rocket & Tigerli complex should be planned and completed by 2026. This concludes the implementation of the public design plan for the Sulzer site Works 1, which was approved by the Winterthur electorate in 2015.
The entries by the participating teams will be on display to the public in the Lokhaus at Zürcherstrasse 43 in Winterthur from 4 p.m. on Wednesday 4 May to 8 p.m. on Friday 13 May. The opening hours of the exhibition and the jury report can be viewed here.







