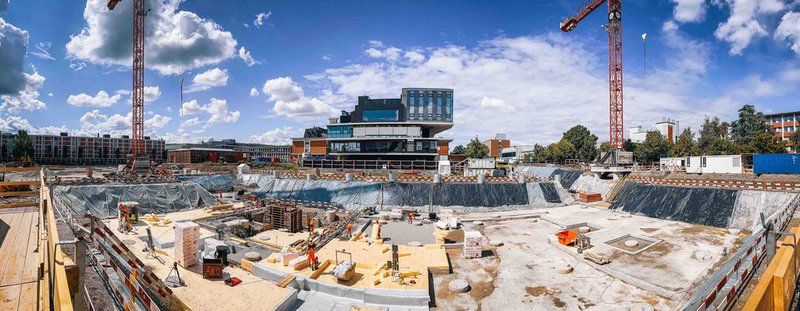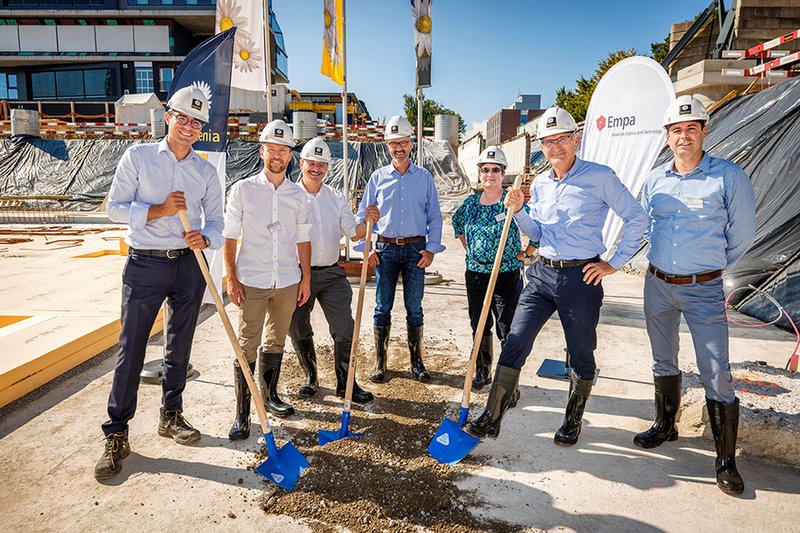Looking to the future thanks to VR: Foundation laid for new research campus, co-operate
The new research campus "co-operate" is intended to become a place of diverse collaboration. The construction and operation of the new campus will focus on sustainability, for example by planning a highly efficient energy supply and using CO2-neutraltechnologies. Among other things, a new type of geothermal probe field will "temporarily store" summer heat for heating and hot water in winter.
Before the partners concreted the time capsule in the excavation pit together and laid the foundation stone, there was a special experience for everyone present: instead of studying construction plans and descriptions and then imagining the future campus in their own imagination, all participants could experience the future on their smartphones and tablets. This was made possible by the augmented reality app "co-operate AR", which was specially programmed for the event. An impressive experience that many onlookers will probably also enjoy during the construction period.
The laying of the foundation stone marked the start of construction work, which will be completed by mid-2024. A laboratory building, a multifunctional building and a parking garage will be built. The laboratory building comprises around 60 new laboratories and offices in a compact structure with high structural dynamic requirements as well as multifunctional areas on the ground floor. The building volume is just under 40,000 m2. The multifunctional building will provide 1,000 m2 of office space, and on the ground floor there will be a catering area with a loggia facing Campus Square. The multi-storey car park, with over 260 parking spaces, will also provide space for Empa's fleet of vehicles, as well as a workshop and car wash. The volume of the multifunctional building and multi-storey car park is just under 60,000 m2. All new buildings will be Minergie-P-Eco certified.
"We are delighted to be able to carry out the future-oriented and sustainable research campus "co-operate", which is of great importance beyond the region, for Empa/Eawag," says Jens Vollmar, Head Division Buildings at Implenia.


Construction site of the Empa and Eawag co-operate research campus. Image: Empa




