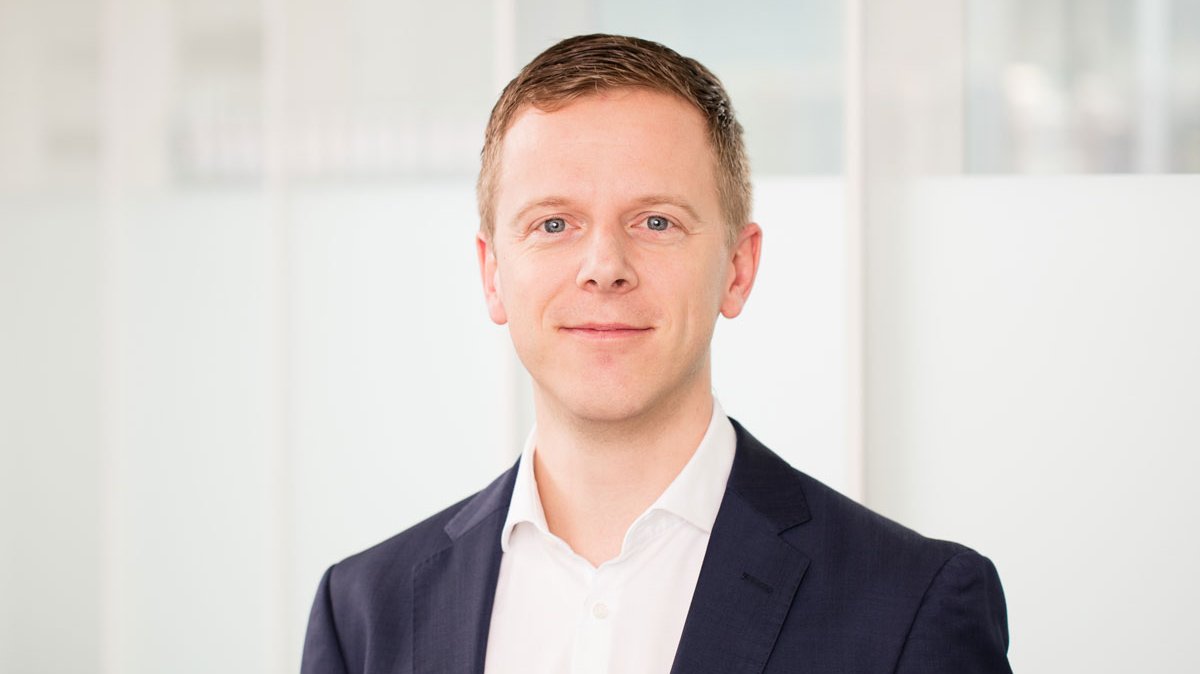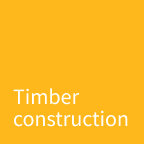
"The greatest savings potential lies in the conversion period"
Mr Kaufmann, what do you see as the main challenges for developers when it comes to densification in an urban environment?
One critical point is certainly the existing building fabric. For example, building owners are often confronted with structural problems in buildings from the 1970s that were erected within a short period of time. Another factor is, of course, economic efficiency.
To what extent can these challenges be met with timber construction?
Timber construction is often the ideal solution for an extension. Wood is five times lighter than concrete and even 15 times lighter than steel. This means that this building material puts comparatively little strain on the load-bearing structure of a building. What this means is illustrated by the extensive modernisation of an apartment building on Affolternstrasse in Oerlikon. The addition of a new storey in timber construction meant that no structural measures were necessary. These are otherwise a considerable cost factor in densification projects, which not infrequently causes the profitability to tip over.
Are there other economic advantages to timber construction?
In terms of construction costs, the differences between timber and conventional construction are not even that striking on balance. However, timber has a considerable savings potential in terms of owner costs. Due to the high degree of prefabrication, the value chain is shifted very far forward: although more time is invested in planning, on the other hand the execution is significantly shortened. This makes it possible to
As a result, adding a storey with wood – as in the project in Oerlikon – can often be done without clearing the property. Emissions such as noise and dirt for the remaining tenants are kept to a minimum, which reduces the risk of rent reductions. But also in the modernisation of unoccupied buildings, timber construction helps to minimise the loss of rental income due to the shorter conversion times.
How do you go about advising developers on their densification projects?
Basically, we look at all factors from a 360-degree view and with a strong economic lens. In doing so, however, we not only take a close look at the costs of construction and operation, but also consider all of a building's returns over its entire life cycle. After all, it does not always make sense to add an extra storey. For example, construction costs are roughly the same throughout Switzerland, while the range of rents in the different regions is enormous. So whether the building project is realised in Zurich or in La Chaux-de-Fonds makes a huge difference. That is why it is our goal to look at properties in depth and, above all, with an open mind.
How does that work?
Here, the internally developed digital investment model (DIM) helps us to check a planned densification very quickly and fact-based. The tool allows us to analyse feasibility and variants in detail. It provides us with concrete figures at an early stage of the project to help us decide between a new replacement building or an extension, for example in terms of costs, income or the space generated.


