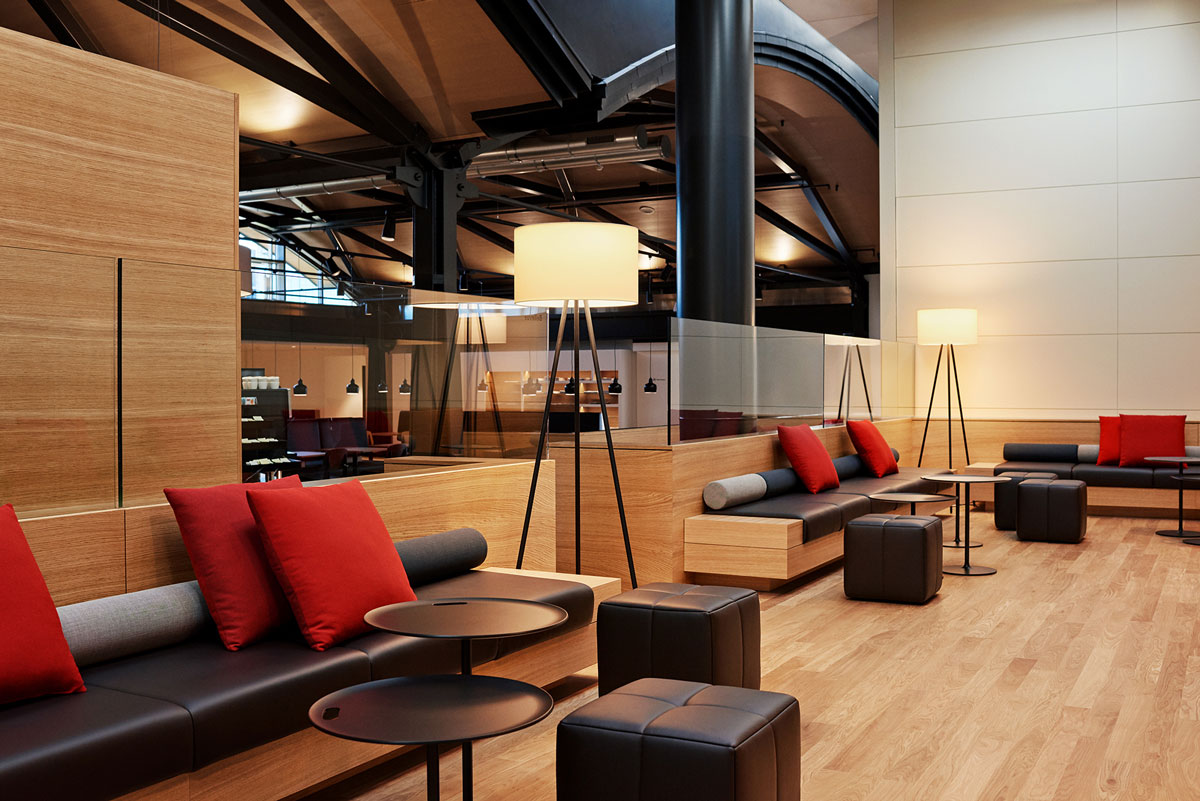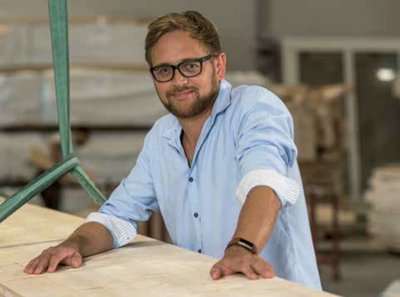
On the same rope
The new First Class Lounges in Terminal A at Zurich Airport are SWISS's calling card for its best customers. The architects from "greutmann bolzern designstudio" have created a timelessly luxurious environment that combines the airline's corporate identity with "relaxed cosiness". This description makes it almost self-evident that wood had to play a central role in this building. Indeed, it is not only the panelled walls and the oak parquet flooring that are made of this high-quality natural building material. The construction used to realise the multi-level, multi-zone concept including barista bar, lounge suites, work lounge, relaxation room and restaurant in the existing hall of the terminal is also made of wood.
Exceptional quality and far-sighted planning
"With the carpentry and joinery departments, two Implenia departments worked together to ensure that the building could be constructed to a quality that met the high demands of the architects and SWISS," says Marco Berls, who was responsible for the carpentry work as a foreman at Implenia. But it is not only the construction quality in which the lounges were built that is special. The two timber construction teams also worked closely together. "Everyone involved was already involved in the planning phase and worked towards a common goal throughout the entire project," Berls explains. For the clients, the smooth interlocking of the trades means both less coordination effort and faster and better solutions.
Design and functionality combined
The example of this project also demonstrates Implenia's planning and project management skills particularly well: the steel supports required for the statics and an approximately eight-metre-long glass wall were planned and their installation coordinated by Implenia's timber construction department. The large solid oak privacy slats used in front of the glass walls were specially developed and produced for the SWISS First Class Lounge. They can be swung out by 90 degrees and allow the glass surfaces to be cleaned effortlessly.
Thinking along makes you more efficient
Customers benefit from Implenia's comprehensive range of services in several ways. "On the construction site, the big advantage is more efficient collaboration and therefore lower costs," Berls notes. This has a particularly strong effect in timber construction projects. While masonry work can still be adjusted on the construction site, there are hardly any tolerances with prefabricated timber elements. The carpenters depend on the builders to work very precisely and to think along with them. The added value is also evident in the details. For example, because seamless CAD interfaces are defined within the group, 3D plans can be shared among the trades without barriers and used directly. This is especially appreciated by builders who want to optimise their projects with BIM (Building Information Modelling).
Faster to the best solution
The advantages of a one-stop solution are obvious. Challenges that arise and changes in plans can be solved quickly without long detours, as all parties involved sit at the same table and pursue the same goal: the best solution for the customer. In contrast, with external partners even small adjustments can delay the construction programme by several days. Diverging interests of the different service providers often stand in the way of what is actually the best solution.
Error, goodbye!
Close internal cooperation also significantly reduces the error rate, as Berls knows from his experience with the large Winterthur residential project "sue&til", also a timber construction. Because everyone contributes their experience right from the start of the project, planning errors are recognised and corrected at an early stage. The bottom line for Implenia is that the focus is on the customer's needs. The most important success factors are clear: adherence to costs and deadlines with the highest quality.
The commitment and expertise of the various Implenia teams have played a decisive role in enabling us to implement our high quality standards in every detail."
Urs Greutmann, «greutmann bolzern designstudio»
From the special formwork to the customised dining table
Christian Müller, head of Implenia's carpentry department, also makes customised pieces of furniture with his team.

In addition to the new production halls for prefabricated construction, Implenia also has a modern carpentry workshop in Rümlang, rounding off its range of timber construction services. The carpentry team produces all the wooden products required for interior fittings to a precise fit: from fitted wardrobes to doors and kitchens. "Thanks to state-of-the-art C-technology in production and in combination with CAD workstations in work preparation, the joinery can produce extremely precise components to the millimetre," explains Christian Müller. His team also makes individual pieces of furniture on request: "For a project in Elgg, we designed and made parts of a flat interior - from a dining table made of European walnut to a highboard and walnut-veneered TV furniture." Of course, they are not primarily cabinetmakers. But such commissions show the versatility that his team displays, says Christian Müller. "In the end, this creativity in problem solving, coupled with the modern equipment, benefits all the services Implenia offers in timber construction, such as special formwork construction or carpentry." Thus, the entire timber construction department benefits from the know-how and close cooperation with the carpentry employees.


