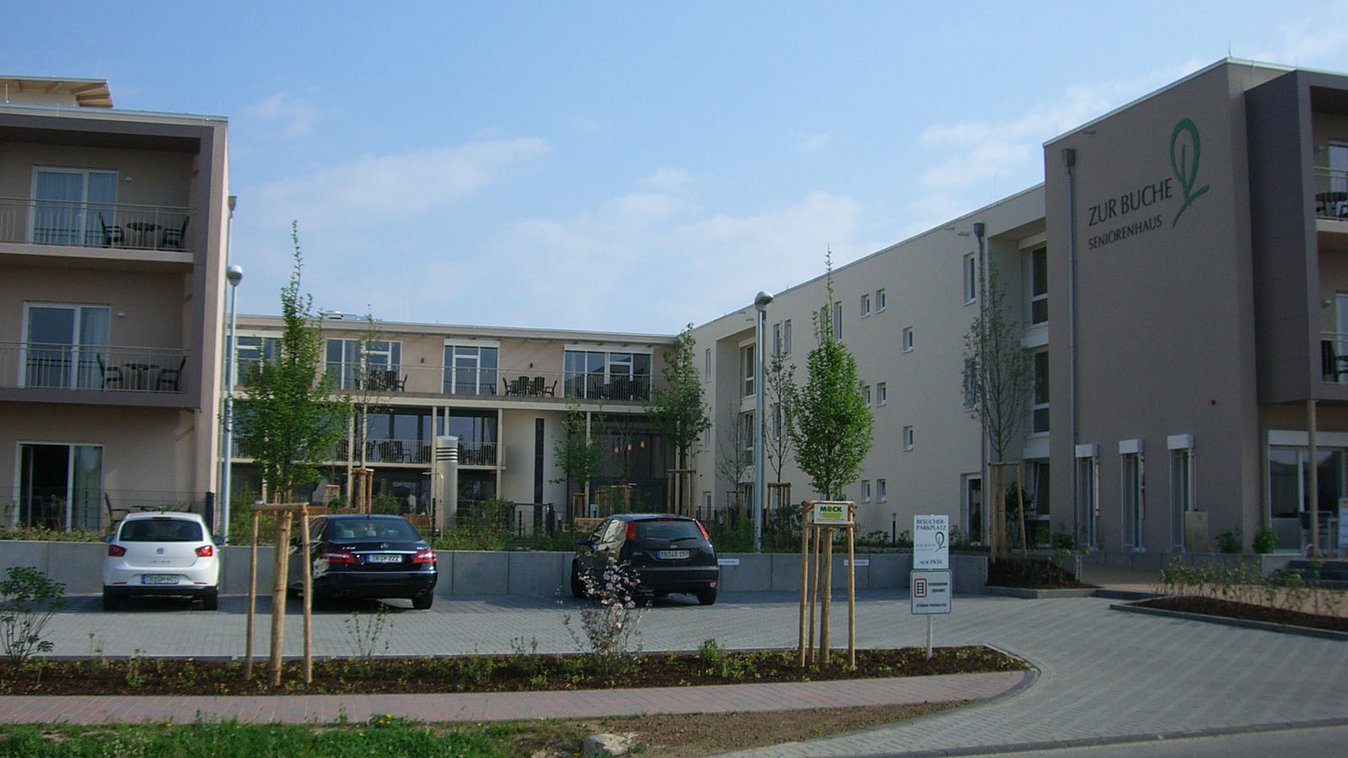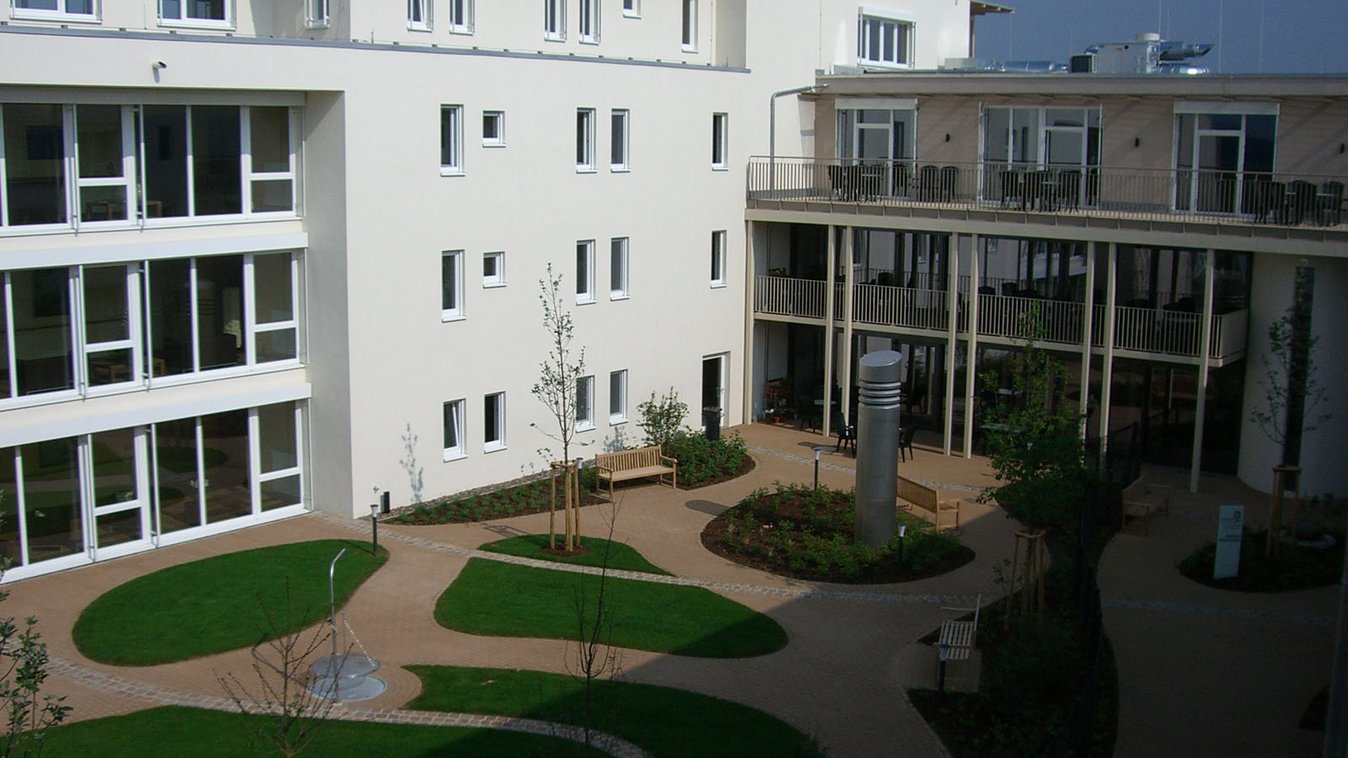

‘Zur Buche’ retirement home
Short description
Nursing home in Konz with a pleasant atmosphere planned and constructed as a turnkey project.
The project
The Buildings branch in Frankfurt planned and constructed the nursing home in Konz as a turnkey project. The main focus points of the project were creating a pleasant atmosphere, integrating all upstream and downstream care-related services, and optimising the energy efficiency of the building.
Spacious single rooms and a small number of double rooms were created for the 100 or so of the nursing home’s residents, all flooded with plenty of sunlight and finished in warm colours. There are also three large patios, all measuring around 100 square metres, to serve as community spaces alongside the personal areas. All in all, this project contained a mixture of third- and fourth-generation nursing home, with a high level of self-determination and respect of the residents’ privacy.
Services in detail
The entire value chain of upstream and downstream care-related services is integrated into the residential facility – from the kitchen to the laundry room and through to the caretaker service. Optimum interlinking of the operational workflows in the various subsections of the nursing home required highly intensive planning and cooperation among all the project partners involved.
The Frankfurt branch was involved in the planning process right from the very start so that it could contribute its many years of experience in the planning and execution of care homes, ensuring that the building owner’s vision could be realised.
Sustainability
The optimised energy efficiency of the construction concept meant that the project came in 30% below the energy saving limit prescribed by law for new constructions.
