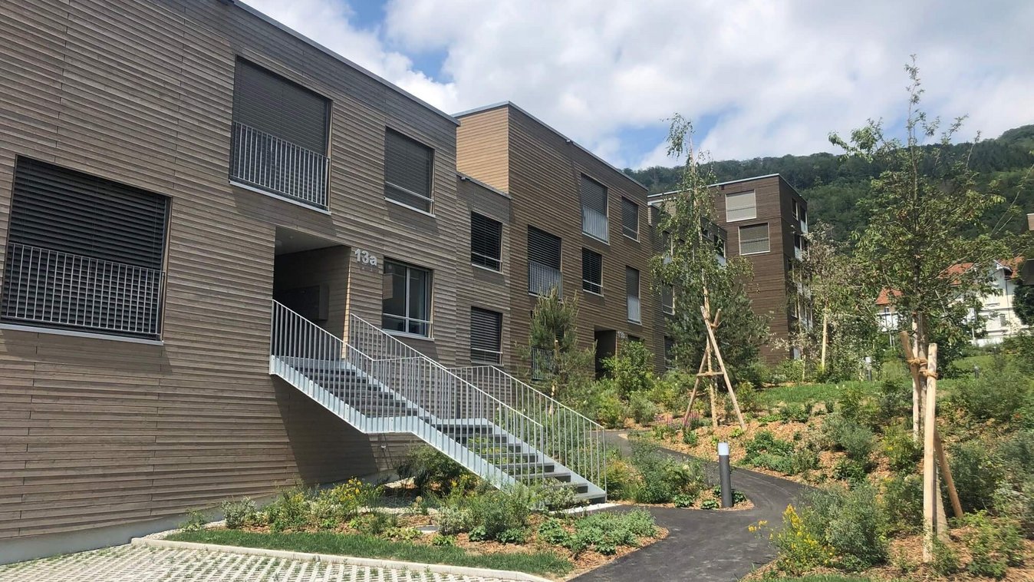
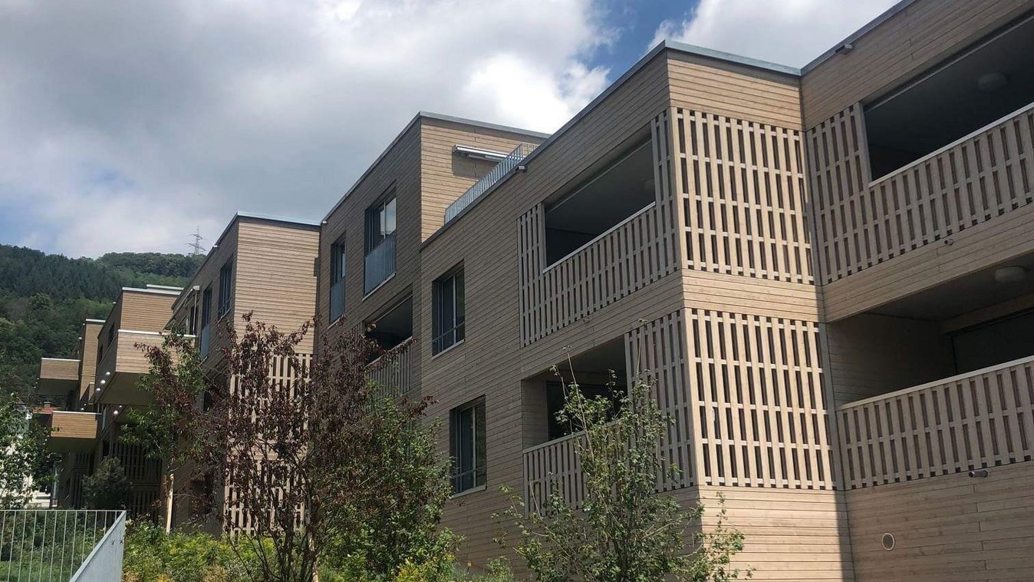
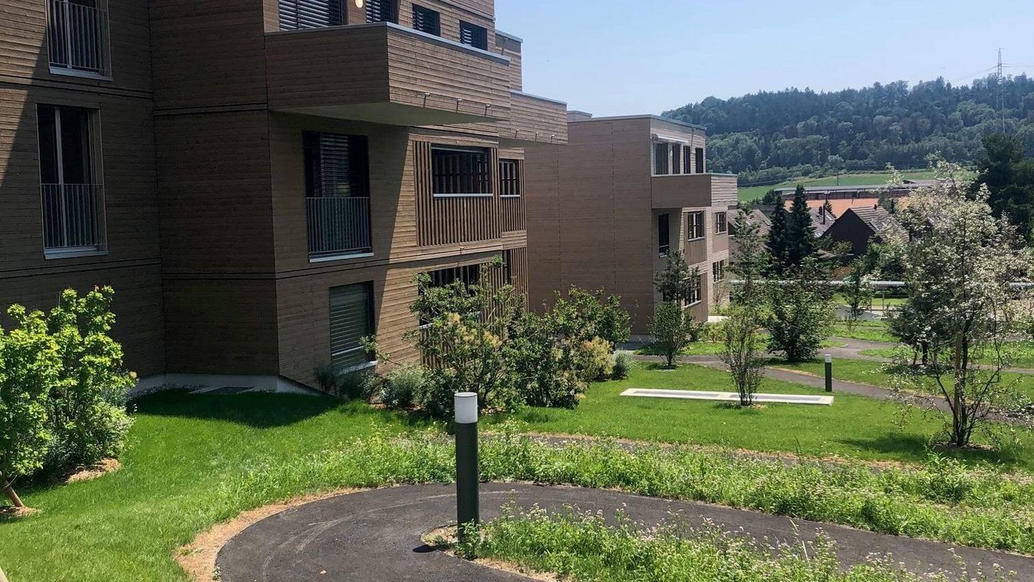
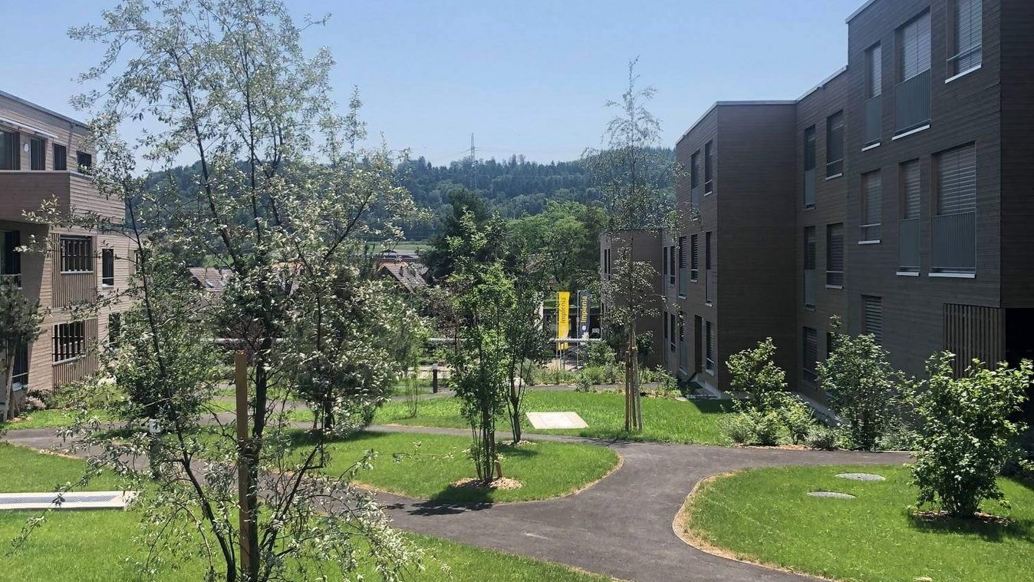
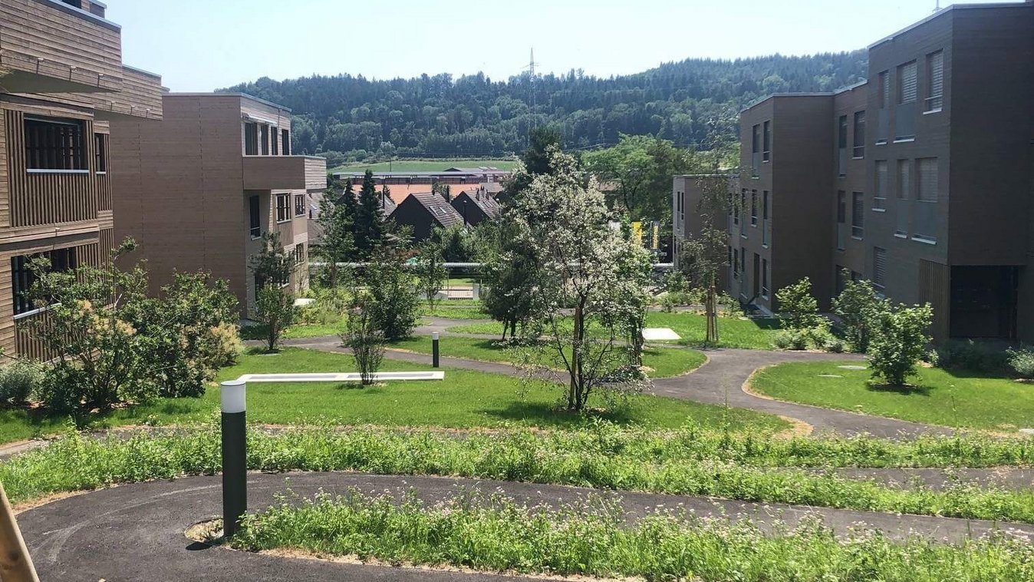
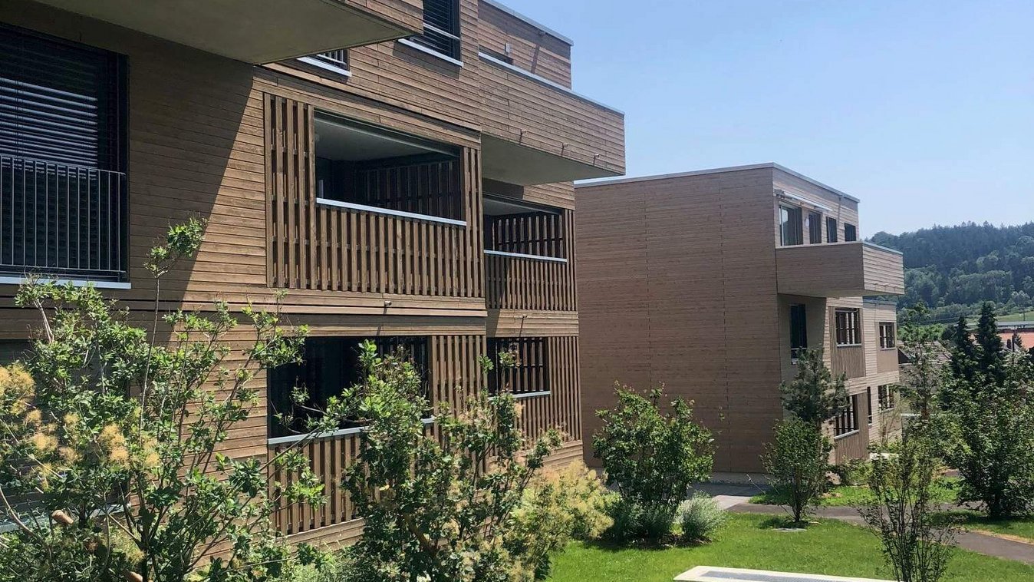
Bassbelt residential complex
Short description
New construction of a residential complex in the village centre of Pieterlen (BE). The 83 flats are divided into 6 buildings, each with 5 storeys. The surroundings were designed according to the slope situation with curved walkways, a playground and carports (36 cars).
The project
Three buildings are connected to each other on the ground floor by the parking garage, with 57 / 53 parking spaces. All flats can be reached without steps from the parking garage.
Challenges
According to the subsoil geology, measures had to be taken for the poor subsoil (piles, material replacement, etc.) and the groundwater (white/yellow trough). Various relocations of existing old service pipes and the infiltration of meteoric water on the property with a high groundwater level were a challenge.
Sustainability
The residential building was constructed according to the Minergie standard (not certified). The building owner decided to use pellets for heating.
