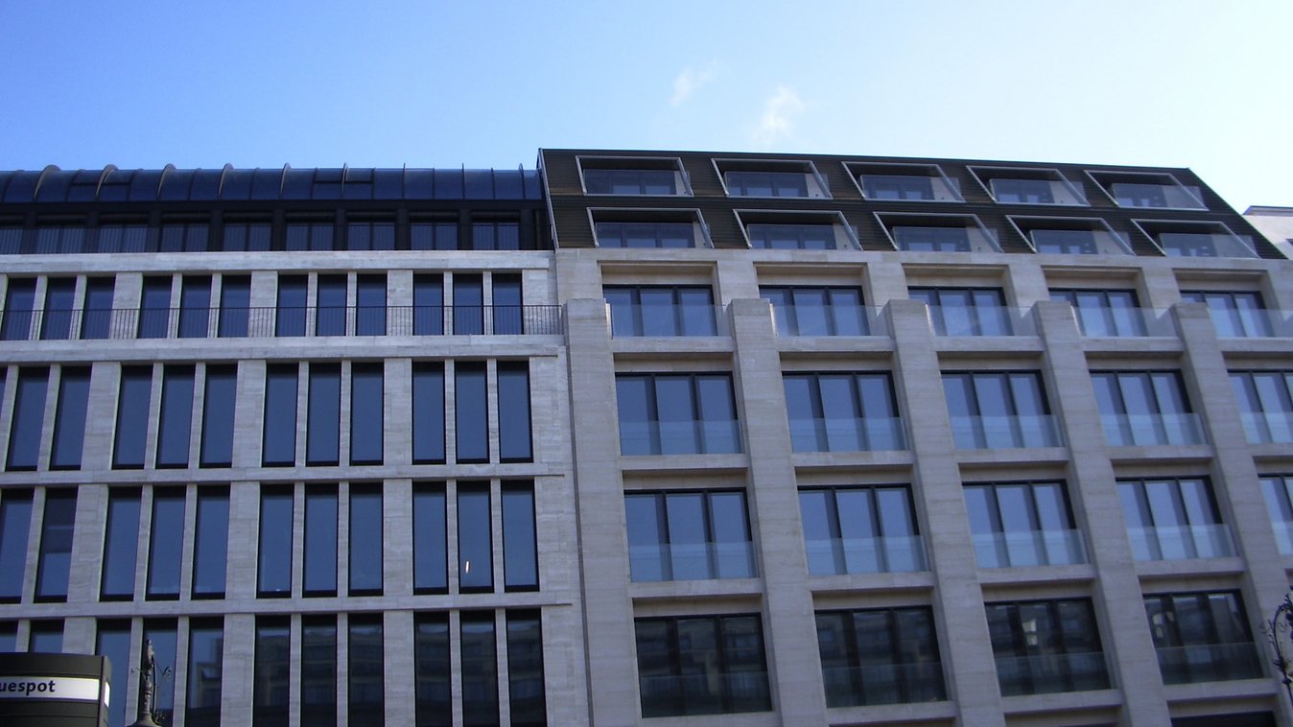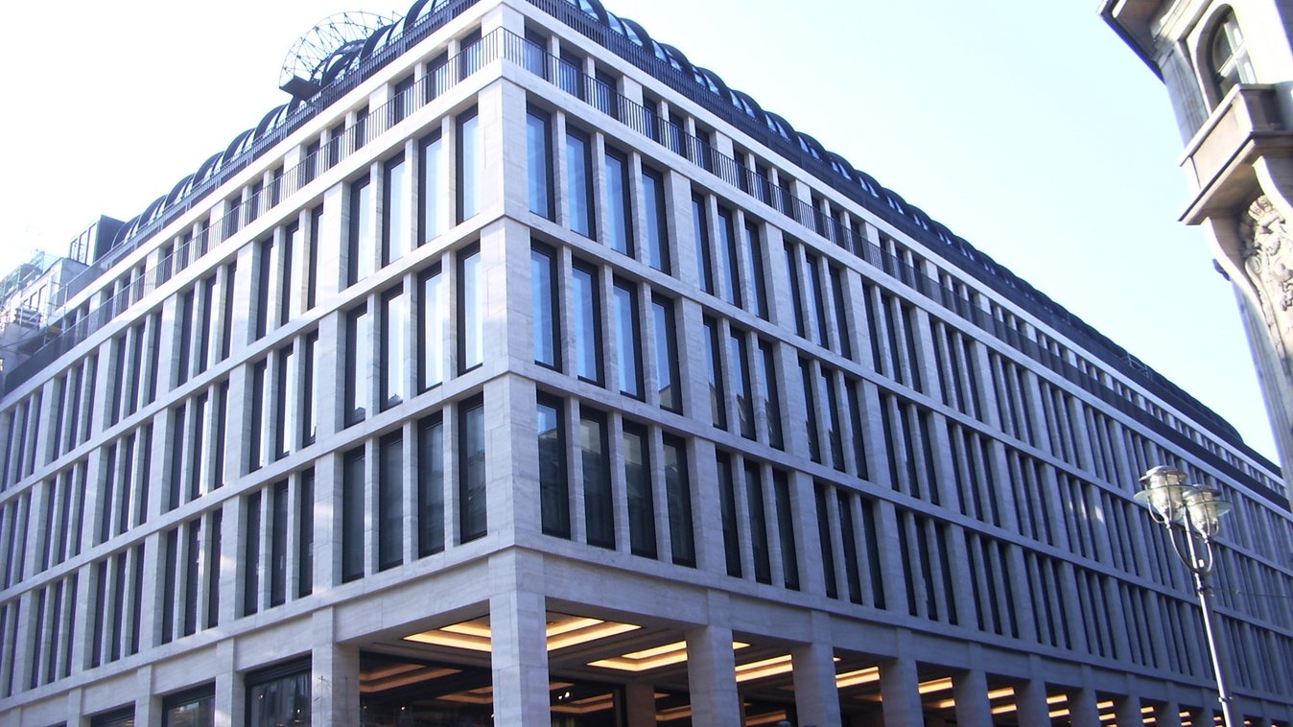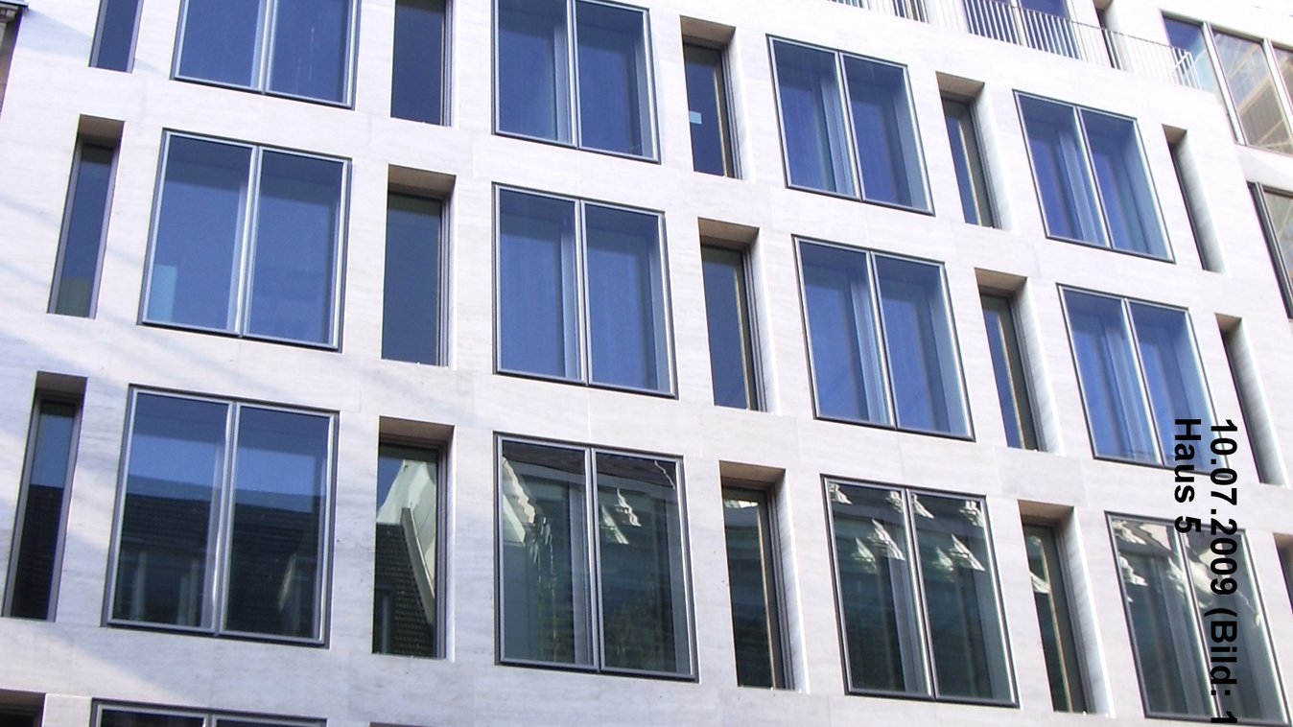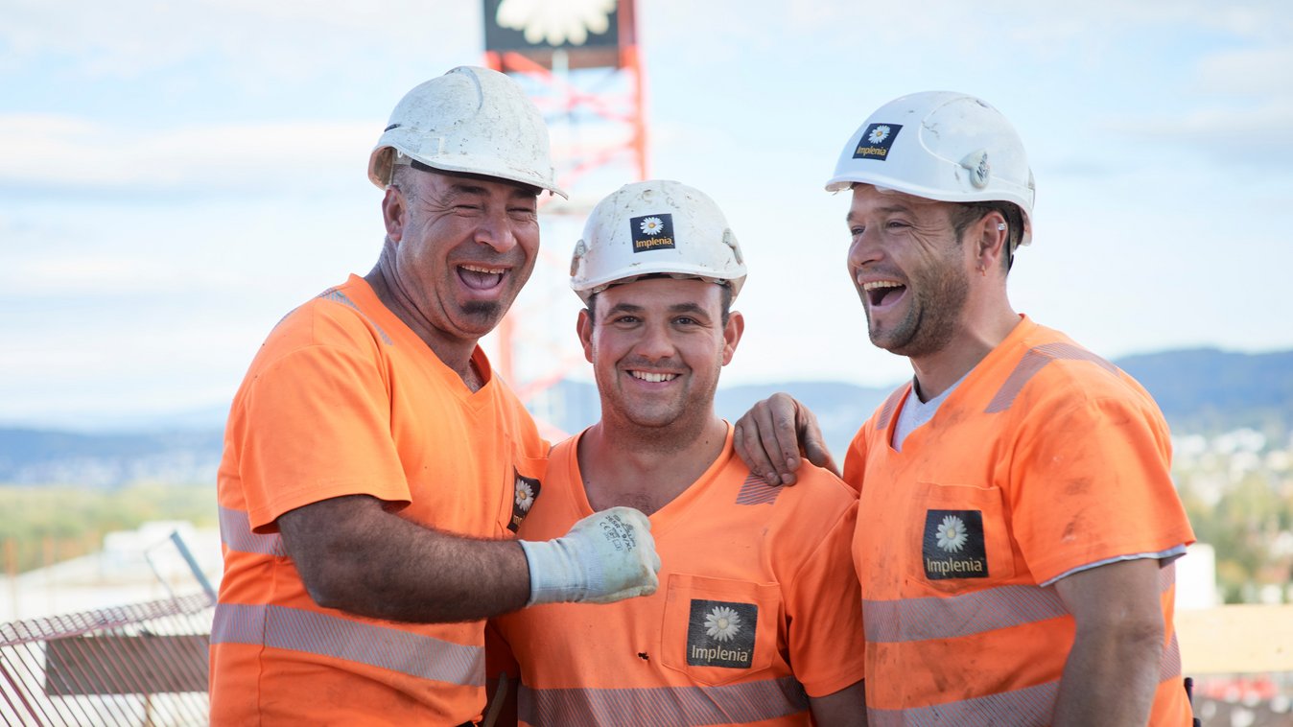



Upper Eastside Berlin
Short description
The Upper Eastside Berlin offers exclusive office spaces and luxury living ambience in one of Berlin's most prominent districts. Five buildings were constructed on the basis of plans by the architects Gerkan, Marg and Partners (gmp), Kahlfeldt and Burelli. While each of the buildings has its own aesthetic, together they form a harmonious ensemble.
The project
The Upper Eastside Berlin is an eleven-storey building complex with a surface area of 58,000 m² for offices, retail outlets and apartments on the corner of Friedrichstraße and Unter den Linden. The new construction is based on the traditional façade style used on the boulevard in the 1880s. The building complex offers a total of 18,000 square metres of exclusive office premises. Its space can be divided up building-by-building. Alternatively, single floors – with a surface area of around 4,500 square metres – can also be rented out. The second and third basement levels are home to an underground car park with approx. 200 parking spaces. The 18 apartments, ranging in size from 160 to 450 square metres, were designed by a selection of leading international architects. Façade Technology was responsible for producing
- Aluminium-glass façades
- Double façades
- Special profiles
