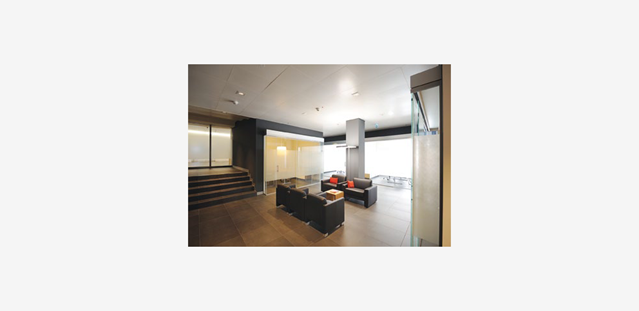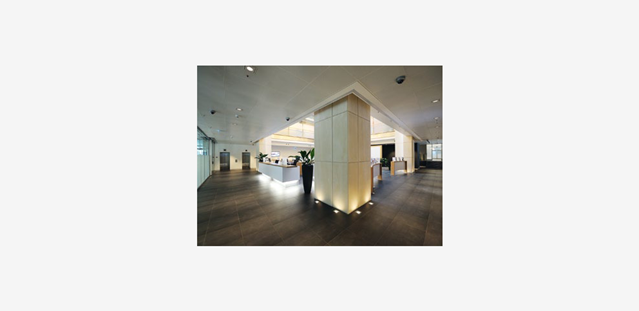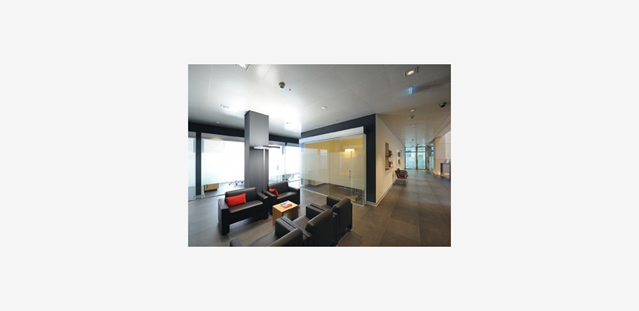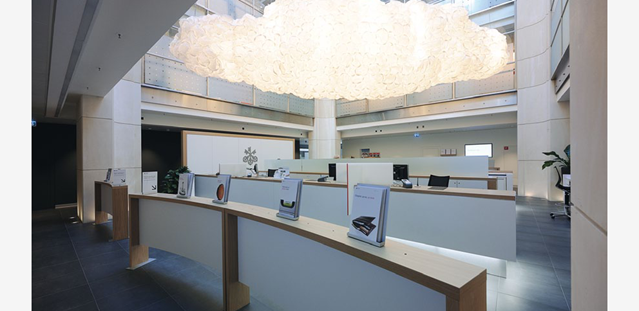



UBS Corraterie - Confédération
Short description
A pilot project. In 2010, ten years after the end of the redevelopment of the urban block consisting of the building on rue de la Corraterie 5 and 7, known as the Camoletti building, adjoining the building on rue de la Cité 4 and 2, rue de la Confédération, UBS wishes to open a branch in its bank hotel, under the atrium on the rue de la Confédération side, and to recreate a reception area for wealth management in the Corraterie building.
The project
A functional sculpture. The spontaneous option of the architect aims to respect the atrium, this central space of 80 m2 surrounded by 280 m2 under the corridors, in its architectural logic of cloister. The project will therefore highlight the banking work, in the center where the employees and their counters will stand open on the sides, offering customers a vast circulation space around it, a clear visibility, with an optimum management of flows in the aisles, at peak hours. Another advantage of this layout, which is in line with the "branch format" concept, is that the ushers, standing behind or in front of their desks at the point of arrival of the two diagonal entrances, can meet customers and direct them, according to their needs, to the central counters or to the small lounges spread around the atrium. With its 15 meter height under the glass roof and the overhang of its four gangways, also with glass facades, the atrium initially presents two major disadvantages: acoustic reverberation and the alternation, depending on the time of day and the year, of absence or excess of light. Frank Gehry's famous "Clouds" were the answer in terms of sound absorption, artificial lighting in the evening and para-sun in the summer. Three of these modular clouds, respectively 9, 12 and 3 meters long, are suspended by cables at different heights above the atrium. This structural and dynamic composition, which is as much a work of art as it is a functional work, gives the new branch, whose gigantic size it embraces, a calm and muted atmosphere, as well as a subdued light and an animation that immediately attracts the eye. The installation alone took three climbers three weeks. Noteworthy everywhere else: the choice of simple materials, in white and anthracite, with few different textures, limited to oak, corian, stainless steel and glass, to give coherence and harmony to the whole. Carried out over 8 months in a building in operation, this major transformation work required complex management of schedules, noise pollution, and
