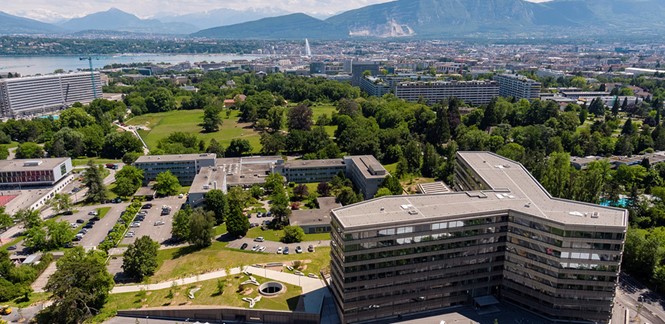
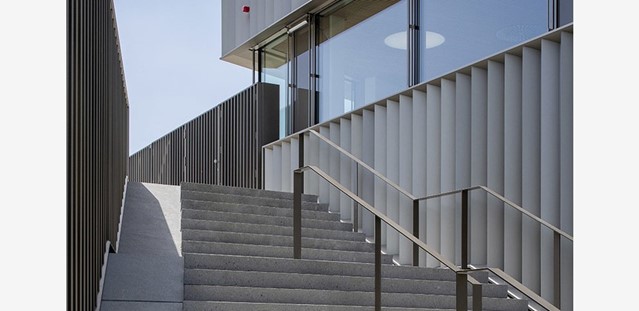
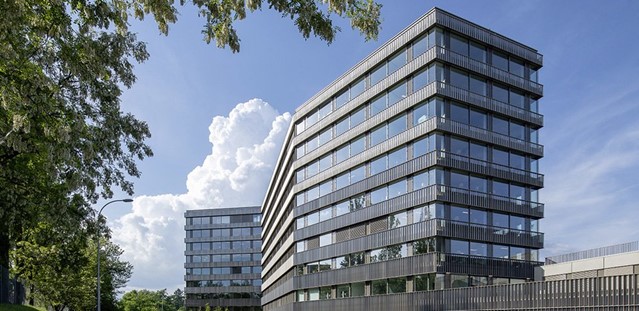
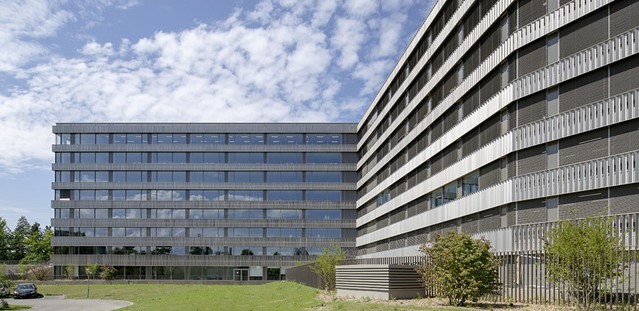
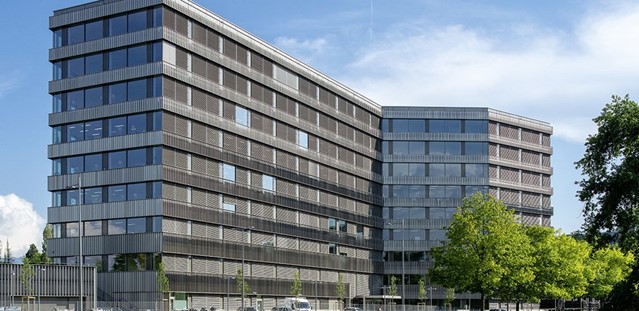
Trèfle Campus Santé
Short description
Since the first quarter of the 20th century, it has been an implicit tradition for Geneva to host its international organizations on the right bank of Lake Geneva. This choice was justified in particular by the proximity of the train station, the airport and the highway, and it continues to this day with the prominent presence of numerous official institutions.
The project
The articulated geometry of the building escapes the formal constraints of the road network that surrounds it. This cloverleaf with its taut lines and tapered edges offers changing perceptions, depending on where you look. Folded and unfolded, the volume reveals itself as you walk along; it lengthens or retracts according to your approach.
On each facade, the exterior envelope vibrates with the changes in natural light and modifies itself according to the intensity of the day. This surprising dynamism is explained by the clever play of angles or false parallels in plan (three polymorphous wings) and in elevation (tapered solid bands), further emphasized by the subtle balance between the large windows and the materiality of the solid panels in anodized metal.
Both clean and flexible, these forms marry a relentless interior organization where, around a large central core dedicated to vertical circulation serving the three wings, each space is treated according to its own use. Privacy is thus guaranteed, while encouraging the possibility of exchange and a certain fluidity between premises. These are treated with simplicity and rigor, with terrazzo floors, false floors covered with carpet, metal ceilings, plaster or wood depending on the use of the room. The primary structure is in reinforced concrete, except for the roof of the large auditorium, whose span required a metal frame.
This building with a powerful expressive party gives the site a clear, modern and easily recognizable identity. An obvious enhancement for this somewhat de-skilled perimeter, further reinforced by the attention paid to the exterior landscaping. Crossed by a public promenade with carefully designed urban furniture, the beautiful park that unfolds around the building is composed of numerous plant species (copses, trees, beds of grasses and perennials, grassy areas) and is perfectly connected to the entire international organizations district. For users and walkers alike, it is an undeniable success.
Services in detail
The building's seven floors are spread over two basement levels and two first floors and are divided into three unequal arms. On 41,696 square meters of gross floor area, a large number of offices, a conference center with about 30 meeting rooms, a 300-seat auditorium, a 300-seat cafeteria, a take-away restaurant and a fitness center are located. In addition to this sophisticated program, there will be spaces for support functions such as a security post, reception, infirmary, archives and other technical premises to ensure optimal operation of the complex. Finally, more than 250 parking spaces are grouped together inside and outside the building, as well as the bicycle station.
