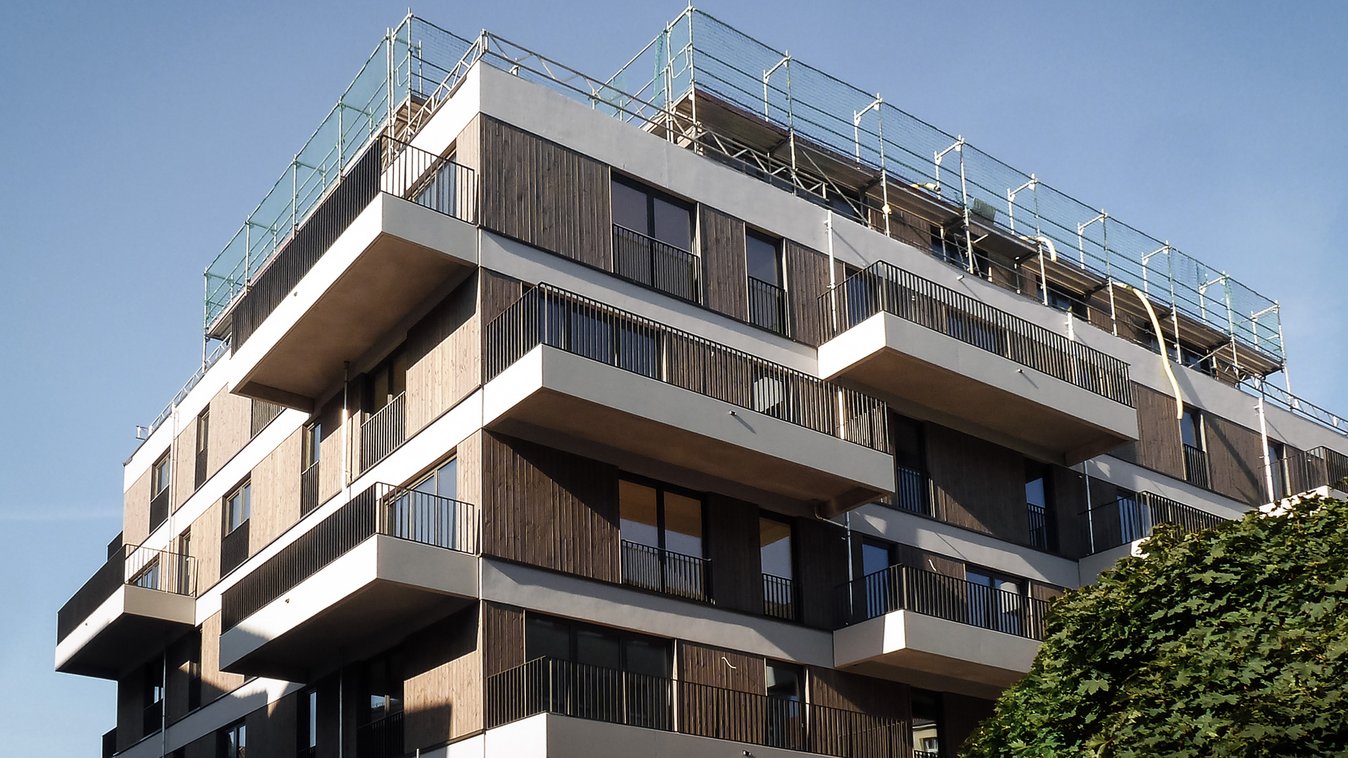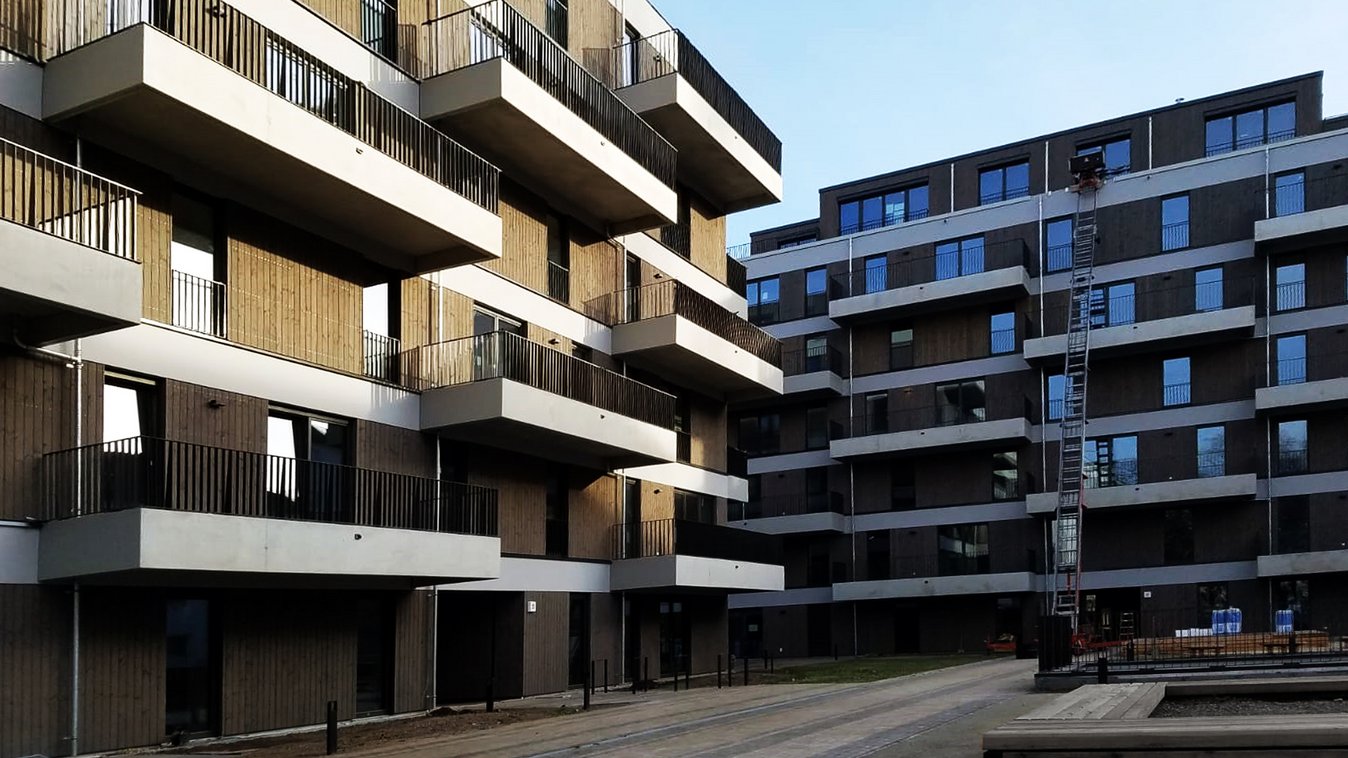

SPB - Treptower Zwillinge – Neubau von zwei Mehrfamilienhäusern
Short description
The detailed timber construction planning of this innovative residential building in Berlin was developed.
The project
Two very special apartment buildings were built on Schmollerplatz in Alt-Treptow. The "Treptow twins" were given exterior walls made of unique, ecological solid wood elements. With their exposed timber façades, the buildings with 78 apartments blend harmoniously into the established neighborhood.
The "Treptower Zwillinge" are a project by Garbe Immobilien-Projekte GmbH. The Berlin office zanderroth architekten gmbh was the executing architect. keenco³ developed the detailed and execution planning for the curtain-type solid timber façade, provided support with construction site logistics and assisted with building physics issues.
Looking at the entire life cycle of buildings, wood has clear advantages over other building materials that have to be disposed of at great expense at the end of their useful life. The NUR-HOLZ exterior walls used in the "Treptower Twins" are completely natural and therefore 100 percent biorecyclable. This creates a closed material cycle according to the cradle-to-cradle principle.
Services in detail
- New construction of two apartment buildings
- Reinforced concrete skeleton construction with curtain wall façade elements made of glueless cross laminated timber elements
- 6 full storeys plus staggered storey
- 78 apartments
Further information
(Images/source: © keenco³)
