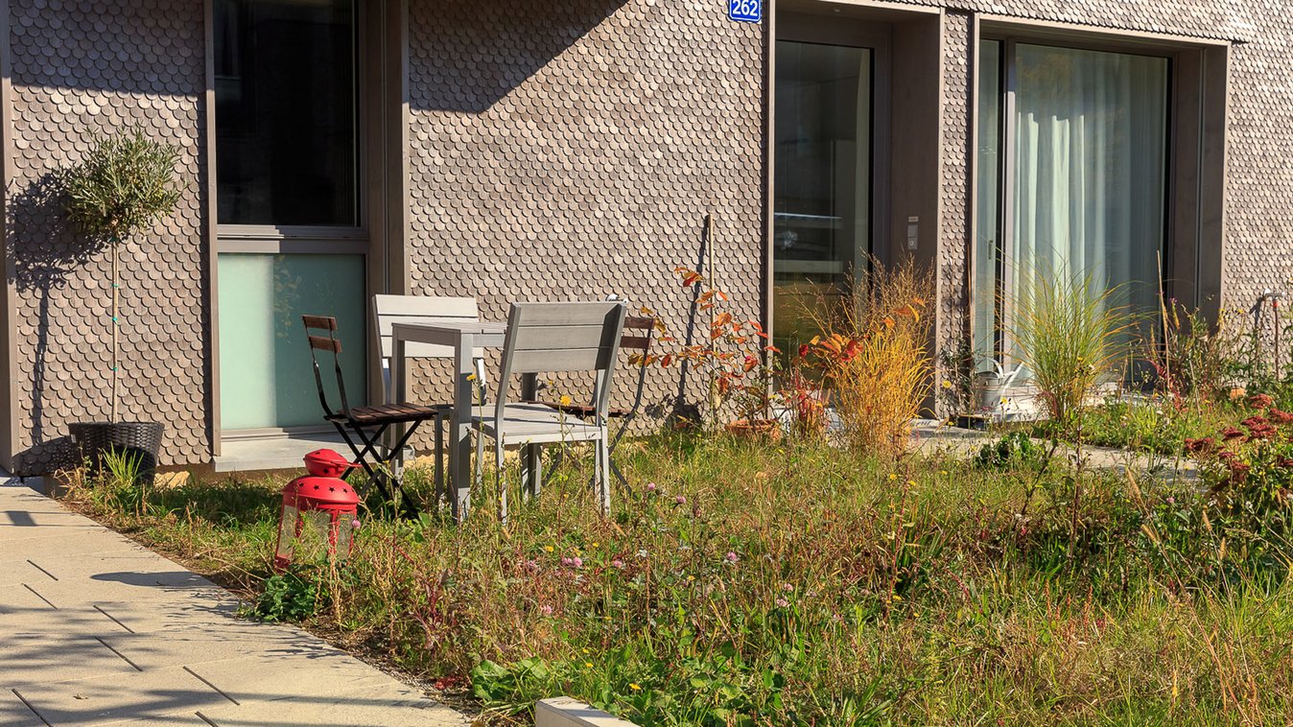
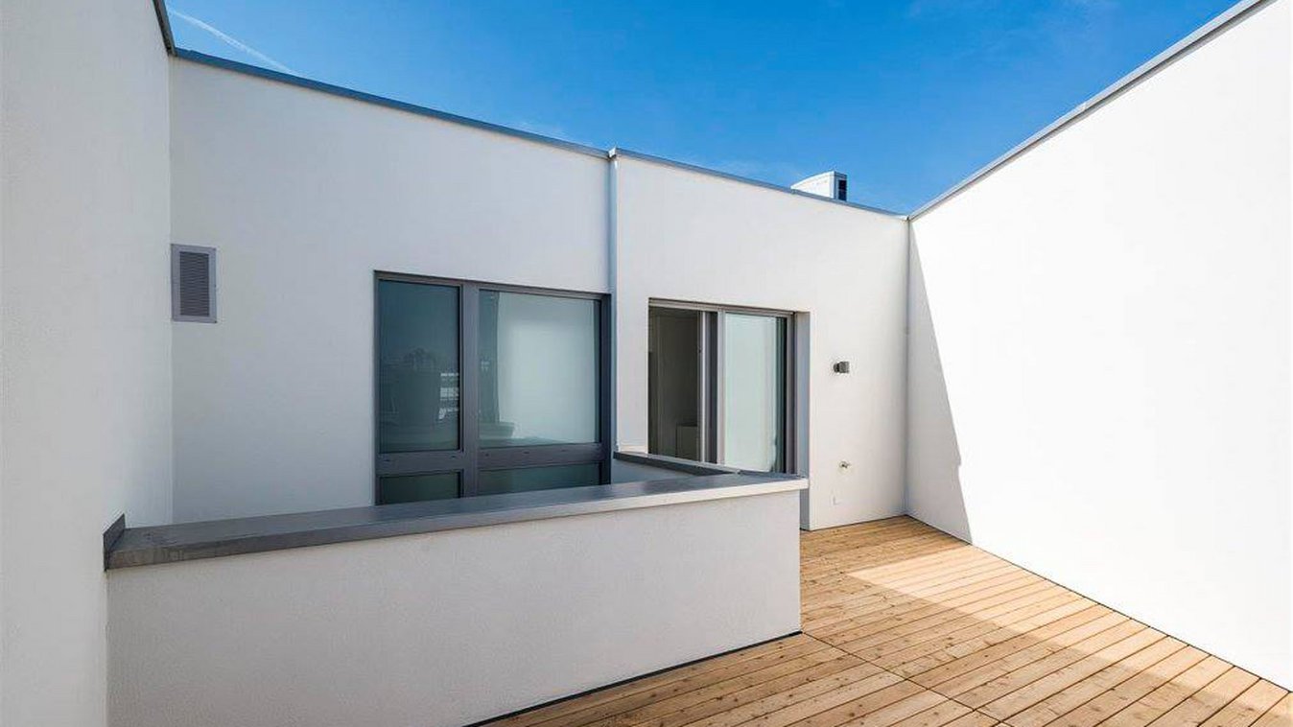
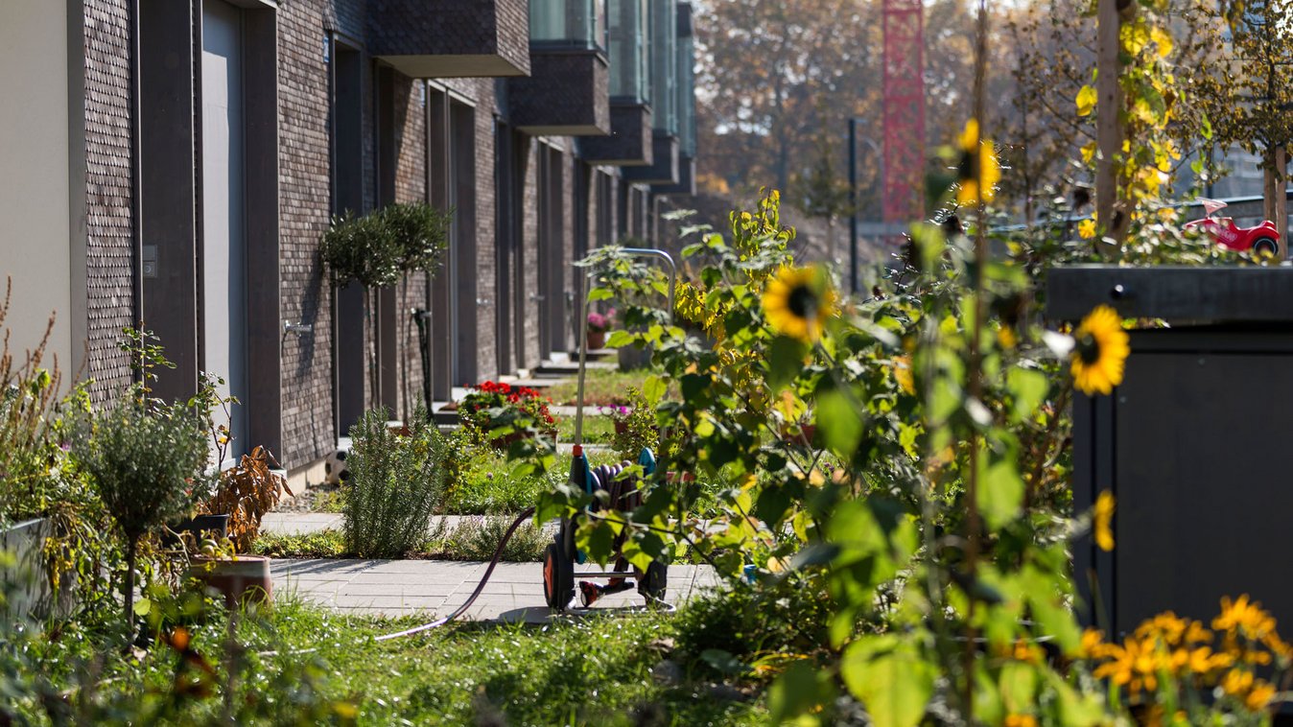
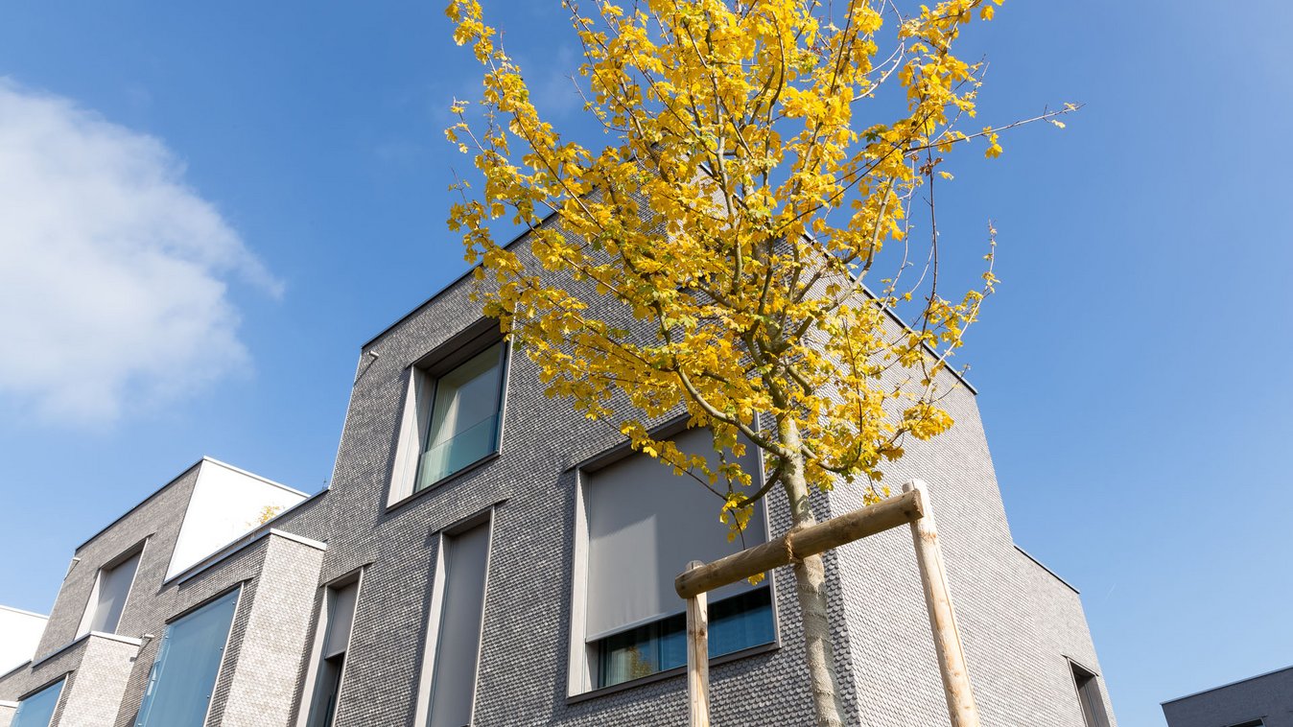
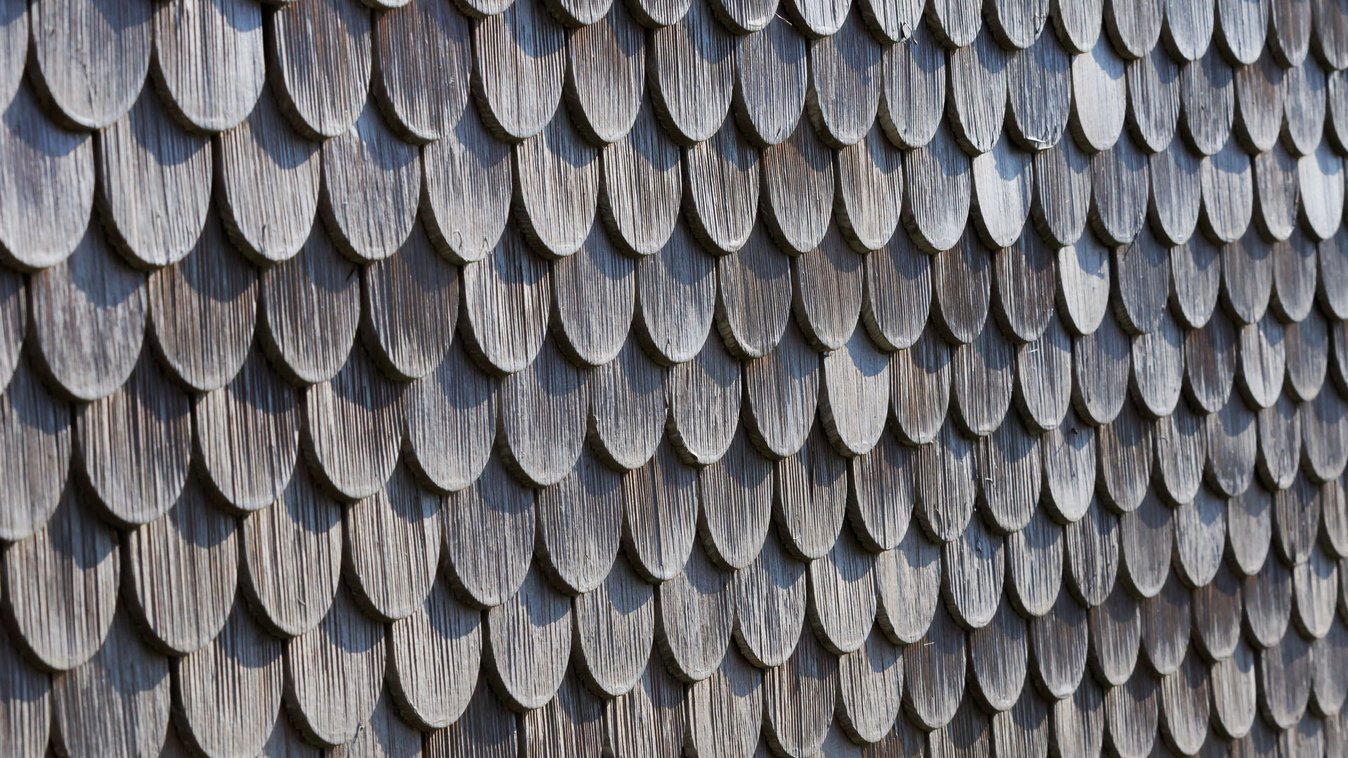
Schorenstadt
Short description
Implenia`s flagship project for the 2000-Watt Society. This 65-unit housing development meets the latest requirements of the SIA path towards energy efficiency.
The project
Schorenstadt is a co-project developed in partnership with the renowned Basel architects Burckhardt + Partner AG and other specialists. It features a variety of modern wood construction methods, including hybrid construction with concrete ceilings and columns, composite construction with concrete-reinforced CLT (cross-laminated timber) panel ceilings, as well as classically-framed wooden components.
The project is divided into three rows of buildings, each containing terraced housing and apartments. The terraced houses feature basements and two additional floors plus an attic story with a large rooftop deck. The terraced arrangement of the structures provides each with an private outdoor space and floods the open-plan interiors with light.
Challenges
- Shingled façade
Sustainability
The Schorenstadt project meets the Minergie-P-Eco standard and the 2000-Watt Societies quantitative targets. These standards address the energy required to produce (and eventually dispose of) the structural materials, the energy required during the building`s operation, as well as the “mobility energy” related to the project`s location. The SIA path towards energy efficiency defines target values for these three energy components. The Schorenstadt development meets all of them.
Due to it`s central location and convenient proximity to public transportation, the Schorenstadt development earns a high score for mobility energy. To minimize operating energy greenhouse gas emissions, the developers of Shorenstadt arranged for Industrielle Werke Basel, a wood-fired power plant, to supply the houses and apartments with the energy required for heating and hot water. Last but not least, the choice of wood as the development`s primary structural material reduced the project`s building materials lifecycle costs. When compared with concrete and steel, wood requires very little energy to produce and to dispose of.
Thanks to these and other measures, the Schorenstadt development fulfills guidelines of the SIA path towards energy efficiency. After two years of operation, the project makes a proven contribution to ecological stewardship. It demonstrates that sustainable construction does not compromise on comfort and aesthetics. On the contrary, these requirements go hand in hand.
Further information
Project details:
- 1,700 m3 of timber
- 20,000 m2 of element surfaces
- 5,000 m2 of façade
