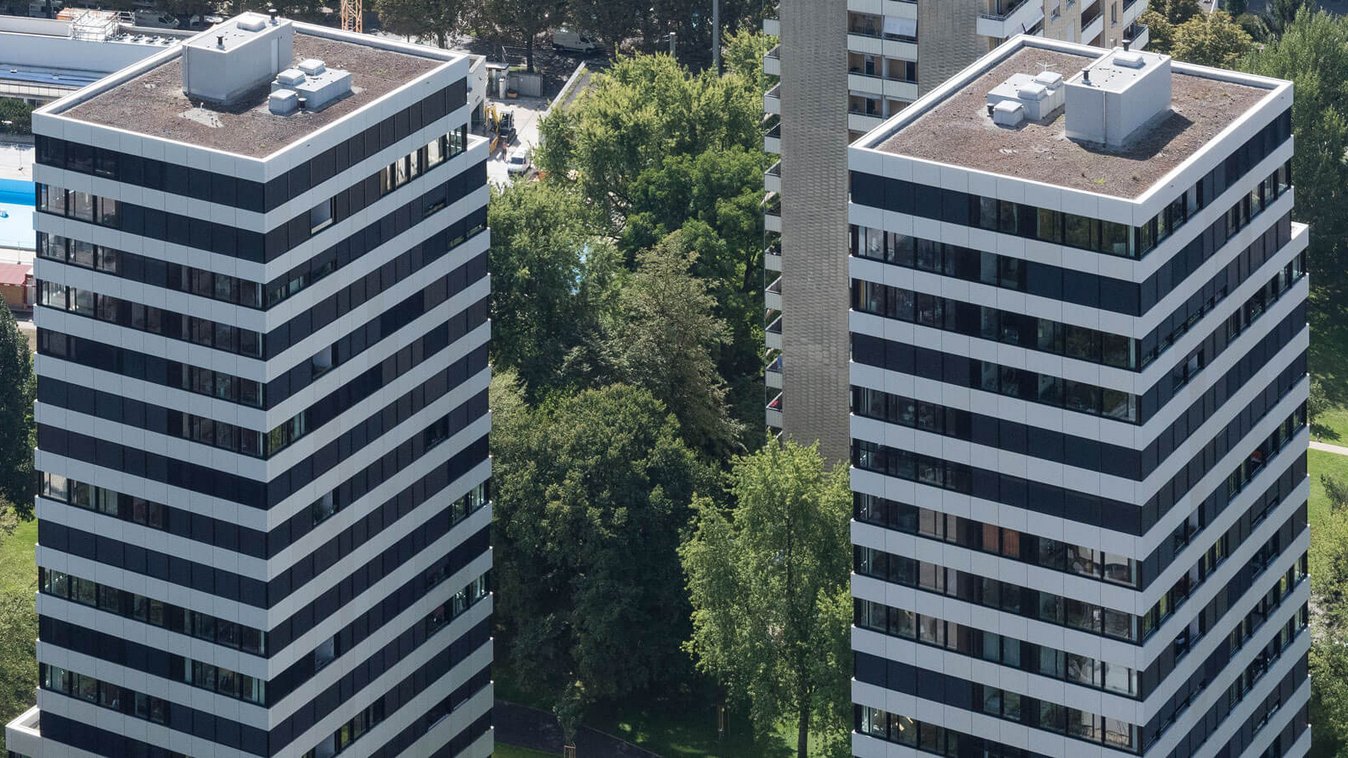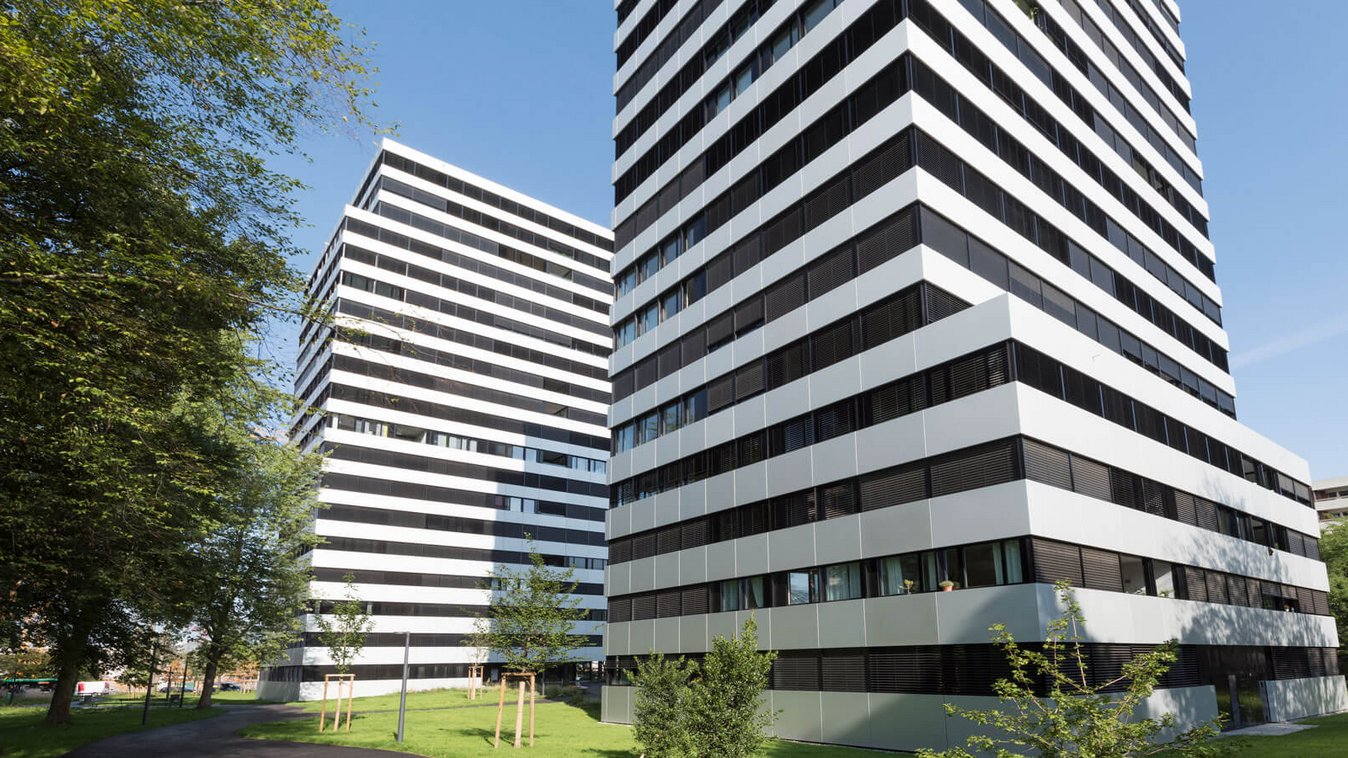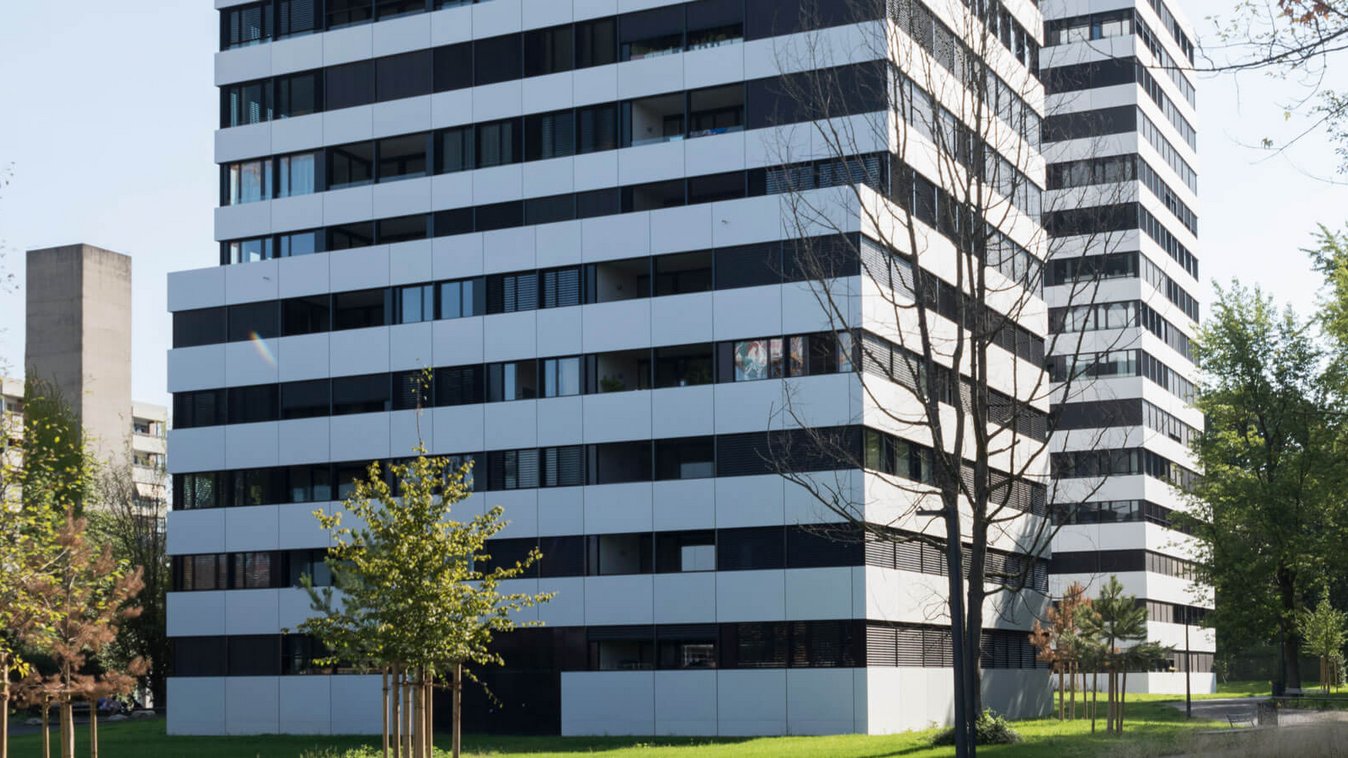


Schoren Hochhäuser
Short description
The construction project comprises the new construction of two high-rise buildings with 18 and 16 upper floors respectively. Both buildings have two basement floors. The existing car park was structurally repaired and adapted to the applicable standards.
The project
A total of 137 (65 + /2) flats were built. The buildings were constructed as solid structures according to the applicable regulations for high-rise buildings. Among other things, a smoke pressure system (RDA) and fire brigade lifts were installed. The fire protection and official requirements were systematically monitored and approved.
The ventilated façade was clad with anodised aluminium panels. The outer metal parts of the wooden metal windows were finished in black to enhance the ribbon look.
Surrounding works with a playground were produced according to the landscape architect's specifications.
Challenges
- The groundwater lowering system had to be massively enlarged as a result of highly permeable building ground.
- A high-rise building was constructed within the existing parking garage. Settlement of the buildings had to be closely monitored and assessed.
- Deliveries of goods and distribution of building materials had to be made according to demand and schedule, as the horizontal cladding (crane, façade lift and internal lift system) had a limited capacity.
Sustainability
- The building was constructed according to Minergie and in compliance with the exclusion criteria of Minergie-Eco and CS's own "Greenproperty Gold" label.
Further information
Images © Photo Basilisk, Basel
