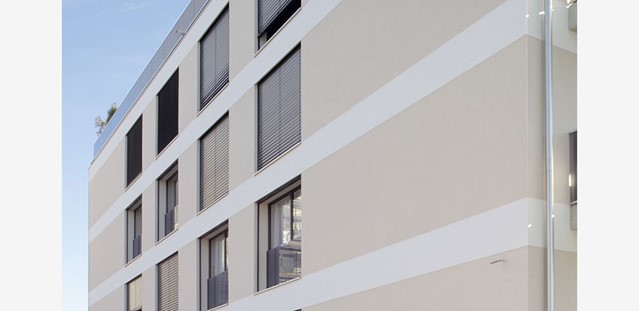
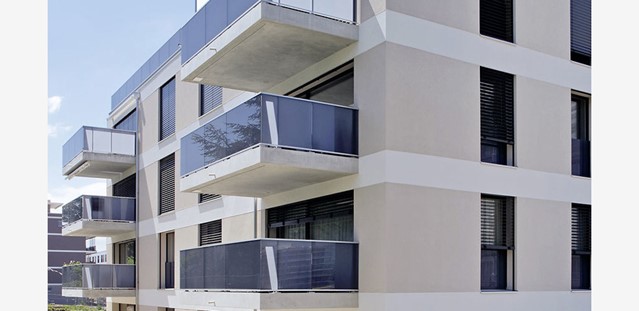
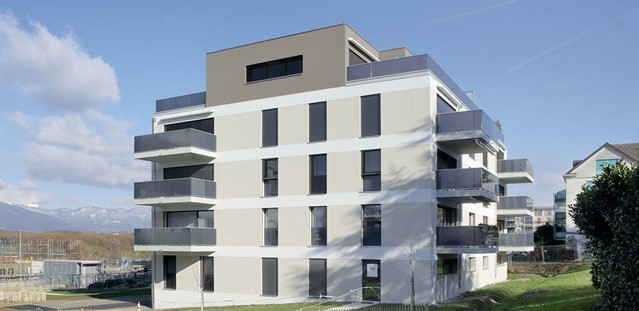
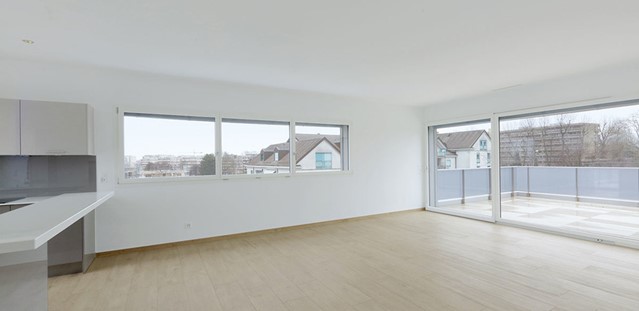
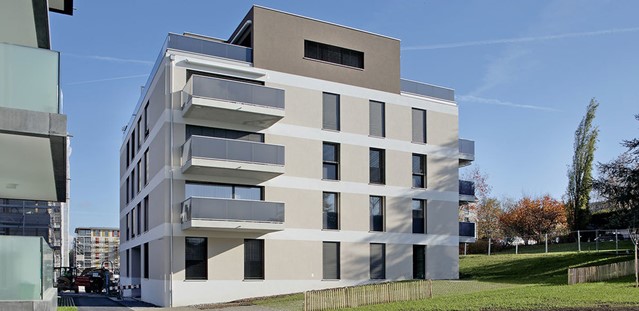
Résidences A26 - Ecoquartier Les Vergers
Short description
Ecoquartier. The new Ecoquartier des Vergers is the result of a competition organized by the commune of Meyrin (Geneva). It is developed on former agricultural parcels declassified in development zone 3 in 2006.
The project
The building was designed with two basic values in mind: durability and timeless aesthetics, both fundamental values of the designer. Behind rigorous and symmetrical facades, displaying quality materials, the building is equipped with the latest generation techniques that have enabled it to obtain the Minergie-A label.
Services in detail
The load-bearing structure is made of reinforced concrete, with external insulation to meet the Minergie-A label. The translucent windows mix wood and aluminum. Photovoltaic solar panels are installed on the roof. Inside, the apartments are equipped with parquet flooring in the bedrooms and living room, tiles and earthenware in the kitchens and wet rooms. Outside, the equipment follows the specifications of the municipality of Meyrin, which is in charge of most of the landscaping.
Challenges
The A26 building was entirely designed on a BIM platform, an application for sharing digital information that can be used throughout the life of a building, from its design to its demolition. Used by all the contractors involved in the construction and under the coordination of the client's BIM manager, the application has enabled a new work methodology to be established that has exceeded all expectations. The final result confirms that this solution is now an essential tool in the world of architecture and construction.
