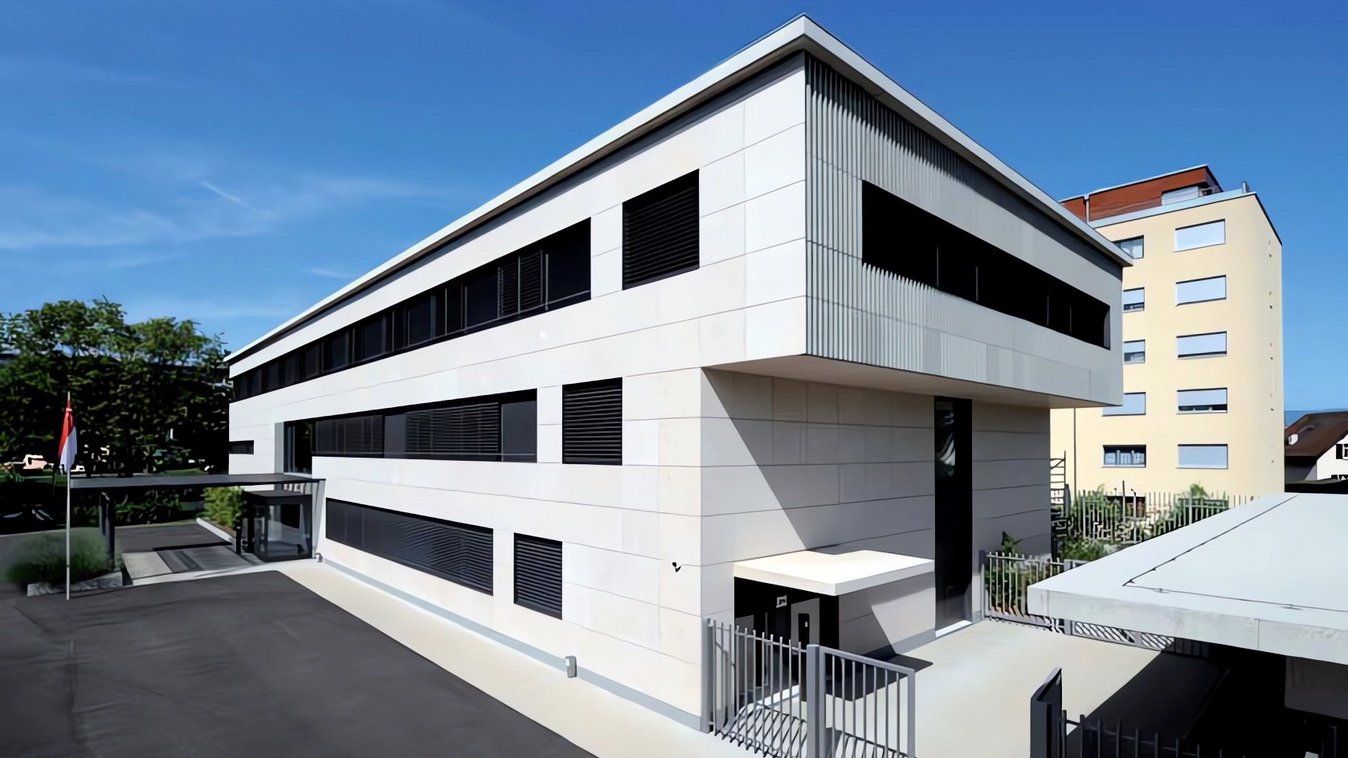
Permanent Mission of Singapore in Geneva
Short description
The building is part of a local neighbourhood plan that also includes a residential building, which was planned and built by the same planners and the same general contractor.
The project
The project, with its small dimensions, creates a good relationship with the existing development and blends in well with the local transport network and the green surroundings, while preserving private areas and views for residents. The chosen design also favours good visibility of the building, in keeping with its prestigious status as a diplomatic mission. The elongated lines characterise the building, which has a rectangular floor plan and its reduced mass is emphasised by a flat roof with a prominent cornice and two lines of openings that contribute to the elongated image of the whole. The modular grid of the façades allows for easy subdivision of the interior spaces and a developed potential for customising the rooms.
Services in detail
The 2,223 m2 plot in the Châtelaine district of Geneva offers space for a programme with a total area of 11,239 m3 SIA, spread over two floors plus ground floor and a basement. The building has a gross floor area of 3,059 m2. Work no. 1704 PERMANENT MISSION OF SINGAPORE IN GENEVA VERNIER - GE is divided into two parts. The offices, which cover 2,398 m2 and include a porter's lodge, and a 661 m2 car park with space for eighteen vehicles. Nine outdoor parking spaces are also included in the programme. The programme, which is based on a detailed and complex specification from the client, was changed repeatedly during the course of construction, which demanded a high degree of flexibility and responsiveness from those responsible. Elegant and classic materials help the building to blend in well with its surroundings and its functions. The façades clad in natural stone are a reference to traditional Geneva buildings and are reminiscent of the limestone and mollasses found throughout the city. Inside, the service areas develop around a central core of services and vertical distributions, while a careful search for modulation of volumes and interior perspectives makes it possible to give generosity to the common areas and ensure an abundant supply of natural light.
Building volume: 11,239 m3



