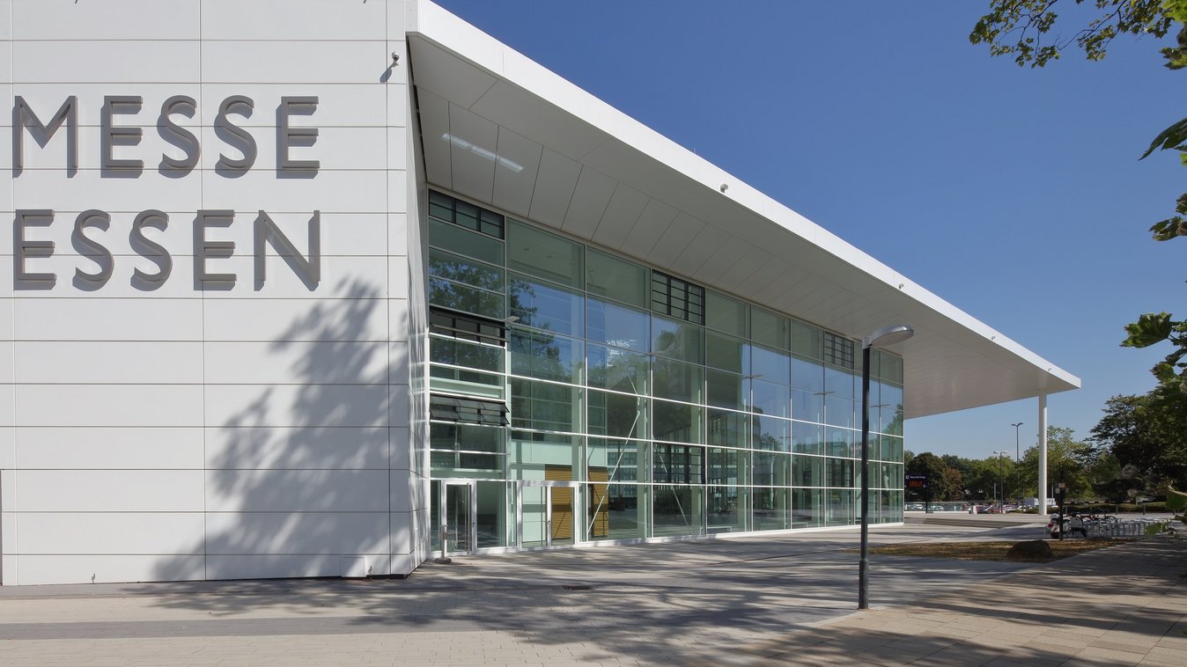
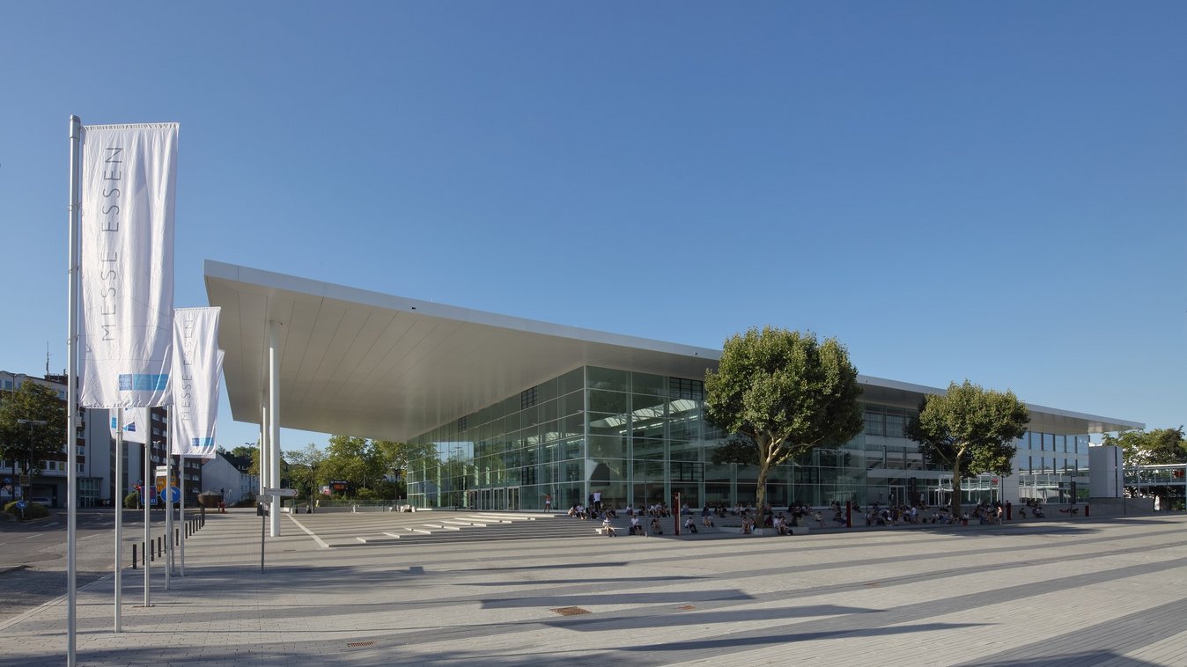
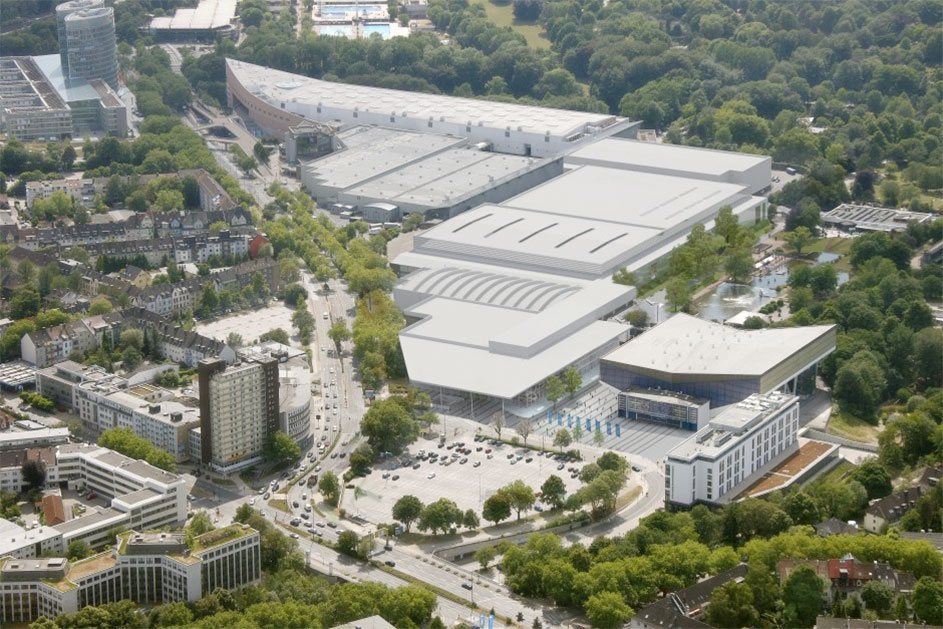
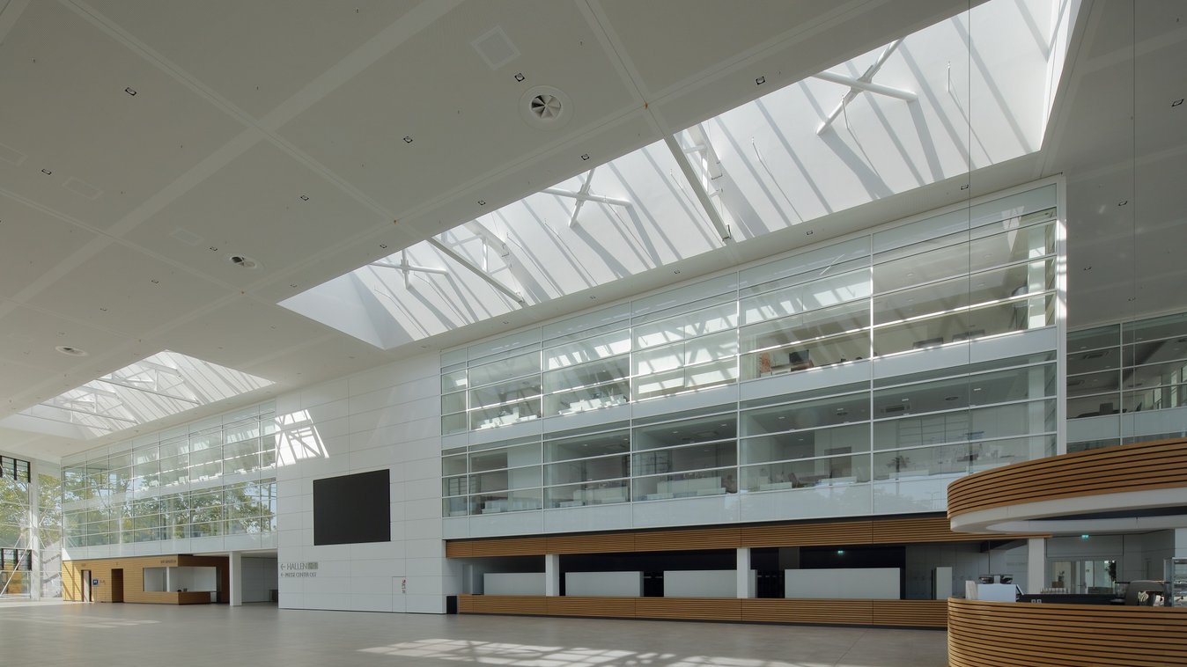
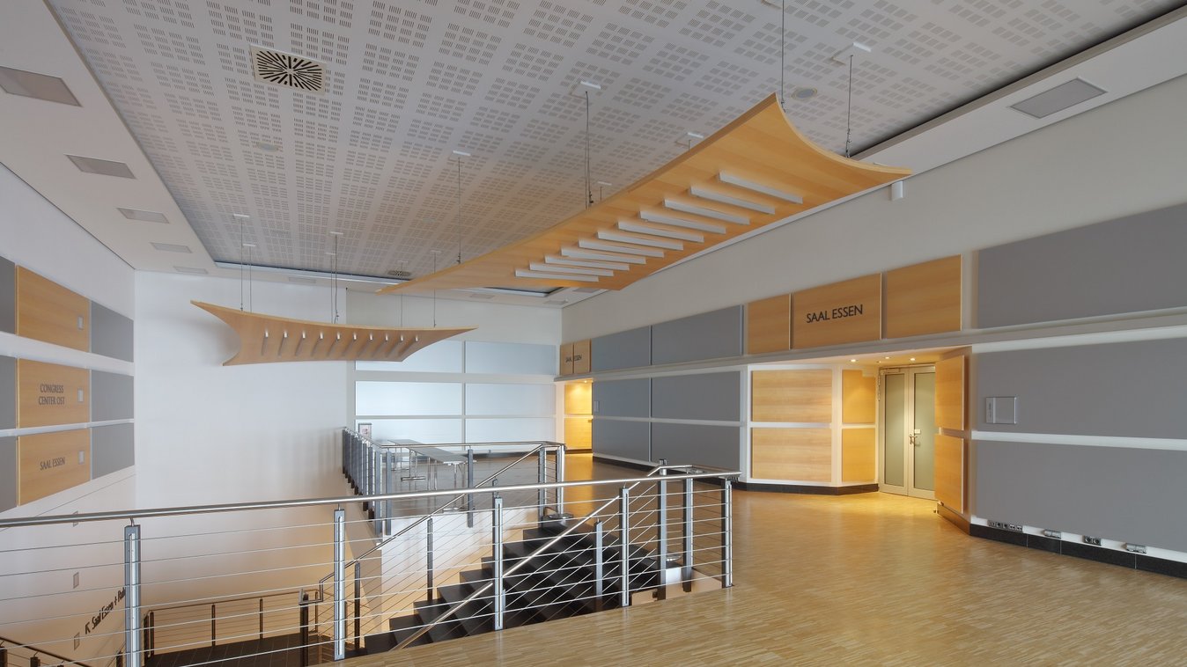
New Messe Essen exhibition centre
Short description
Implenia modernises the exhibition centre in Essen – a modern space for exhibitions and trade fairs is constructed in four phases during ongoing operations.
The project
On behalf of Messe Essen GmbH, Implenia is modernising large sections of the exhibition centre at the Grugapark. The project is being executed by the Buildings branches Essen and Major Projects as general contractor. The major elements of the project are the demolition of the existing two-storey halls, and the renovation and modernisation of the other exhibition halls. The halls, along with ancillary spaces such as storage areas, technical control rooms. office spaces and communal areas, are being constructed as a turnkey project.
Services in detail
- The new 2,000 square metre glass foyer forms the eastern entrance for welcoming visitors. Since autumn 2017, the distinctive canopy has provided subway users with a covered route to the exhibition centre. The foyer is adjoined by new conference and meeting spaces of varying sizes in the eastern exhibition building, all equipped with the very latest in event technology.
- With the new construction work under way, Halls 9.0 and 9.1 were demolished. The northern part of the new Hall 6 was built here first of all.
- In construction phase 2, from October 2017 to April 2018, Halls 4, 4A and 5 were then torn down. A logistics area was built in place of the old Hall 4, while Hall 5 was replaced by the southern part of the new Hall 6. A new transparent exhibition lounge was also built here.
- Between April and August 2018, the old Halls 7 to 9 were demolished in the third construction phase. The modernised Hall 4 now lives here, along with the new northern section of Hall 5. The existing halls which had undergone modernisation were then also provided with state-of-the-art air conditioning, sanitary facilities and lighting.
Challenges
All in all, some 45,000 square metres of exhibition space were built, converted or modernised. Since various exhibitions and trade fairs were being held during the construction period, this required meticulous planning of the various workflows, as well as temporary structural solutions. These optimisations were carried out together with the subsidiary Building Construction Logistics.
