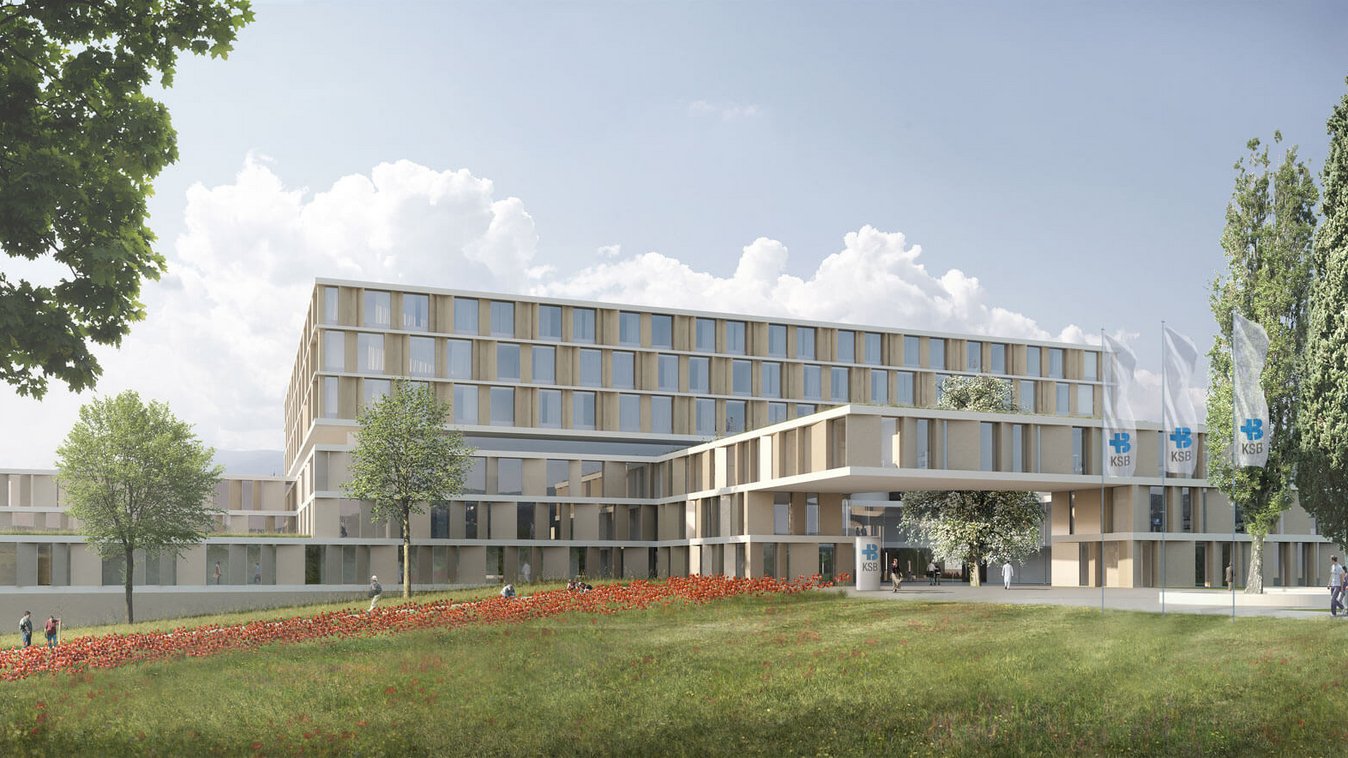
Neubau Kantonsspital Baden AGNES
Short description
New construction of a skeleton building for a new hospital. The new building with approx. 400 beds extends up to 6 upper floors.
The project
A crawl space is used to accommodate the building services (distribution for horizontal cable routing). The supporting structure consists of prefabricated concrete columns and loosely reinforced reinforced concrete ceilings. The stairs and facade elements are also prefabricated. The new building will be constructed according to the latest findings in hospital construction.
Challenges
- Shell construction time 18 months
- Wall formwork up to 6.0 m
- Ceiling formwork up to 10.0 m
- Elements for columns, stairs, facade elements
- Staircases in exposed concrete
- Coordination between civil engineering / special civil engineering / structural engineering
- Interfaces carcass / surrounding work and interior fittings
- All the exterior work lines are part of the master builder's order
Sustainability
High quality demands on the construction and the materials used
