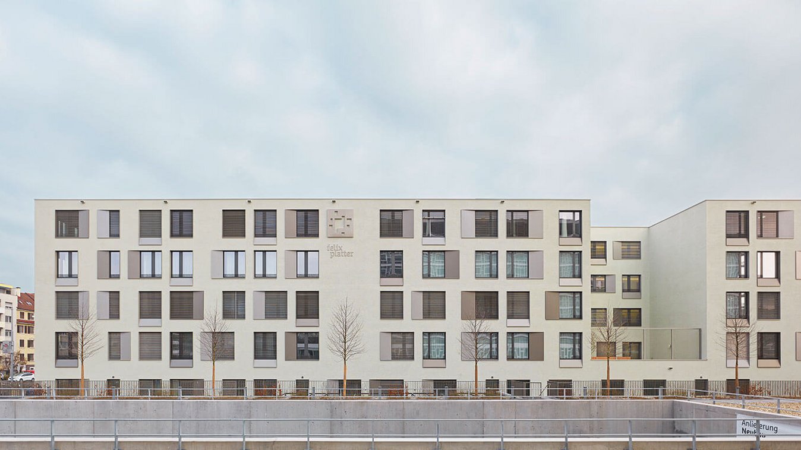
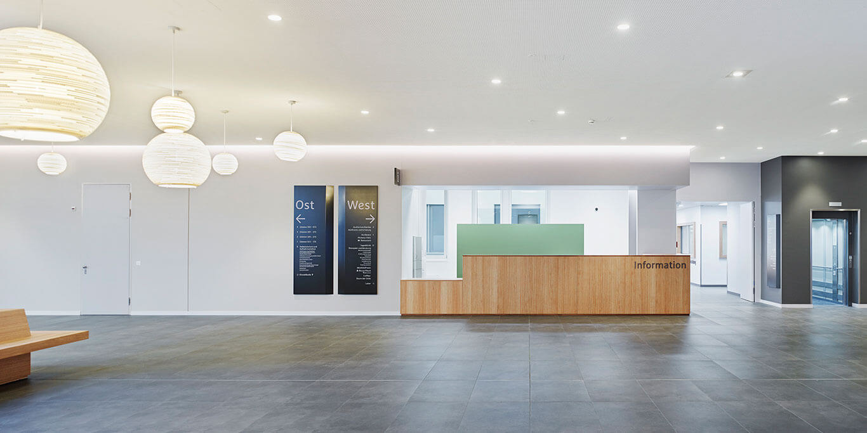
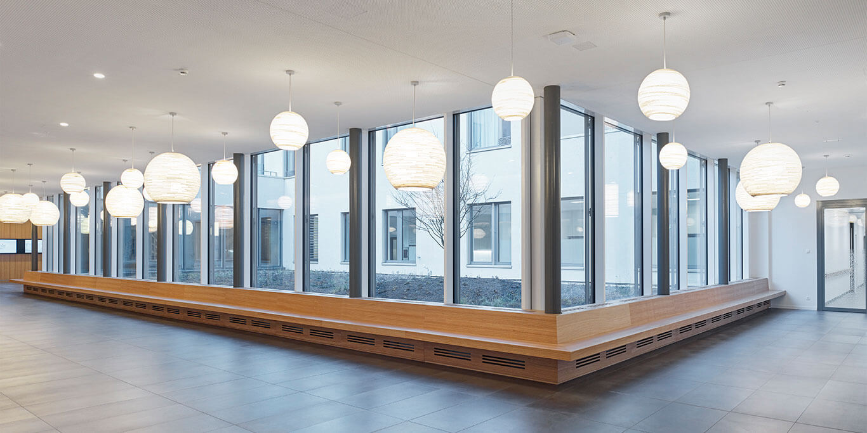
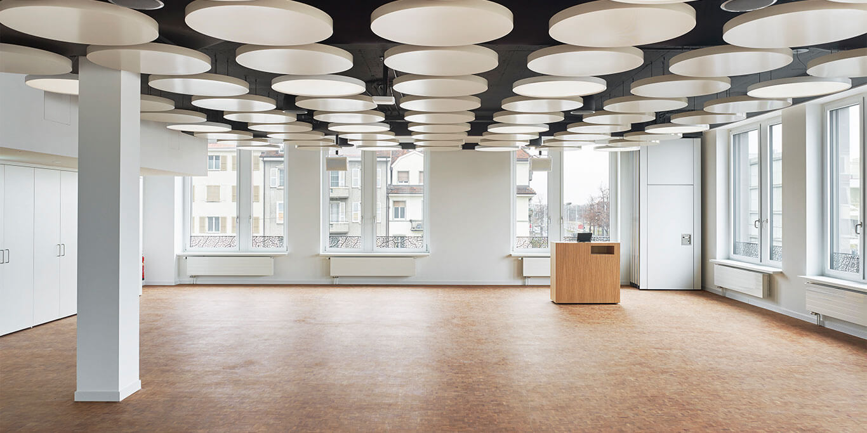
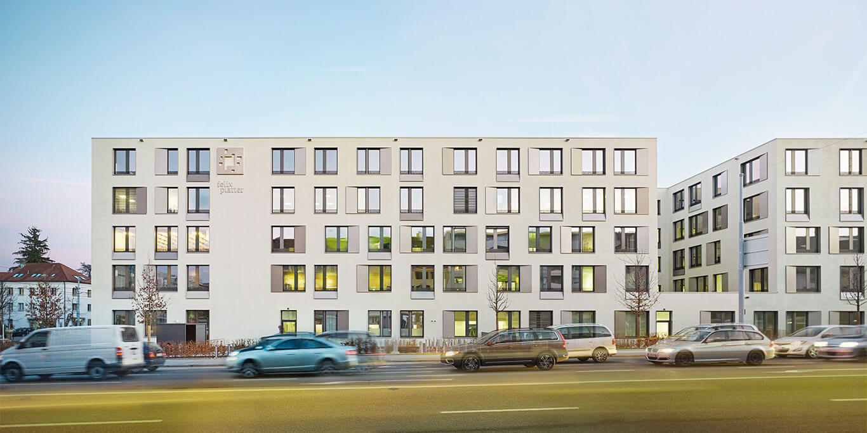
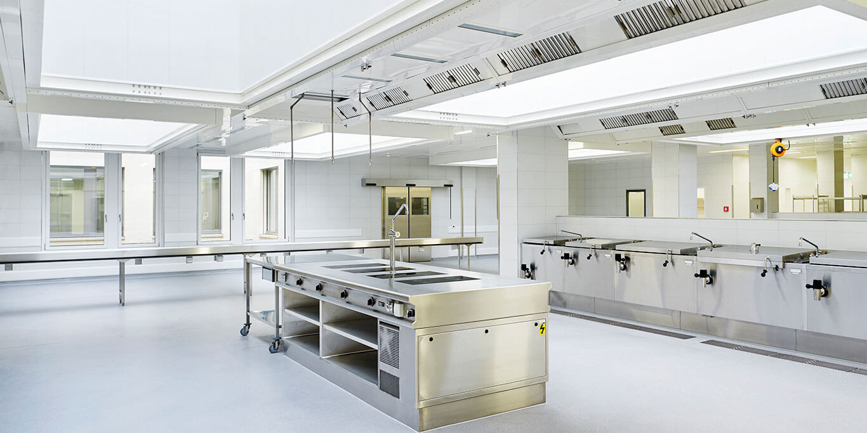
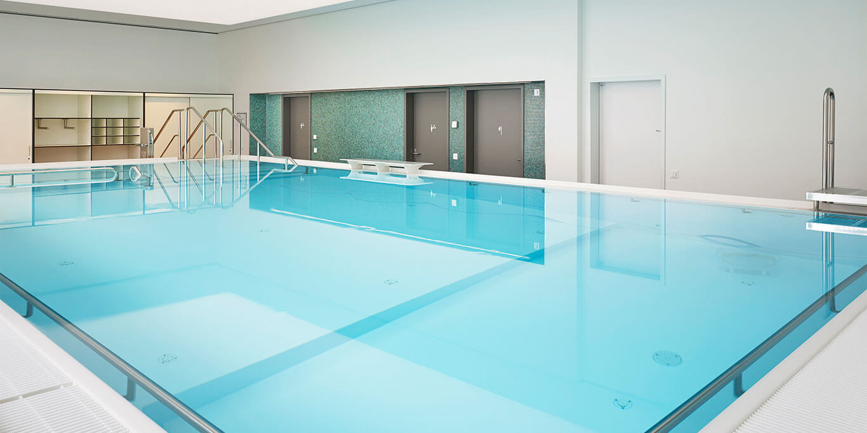
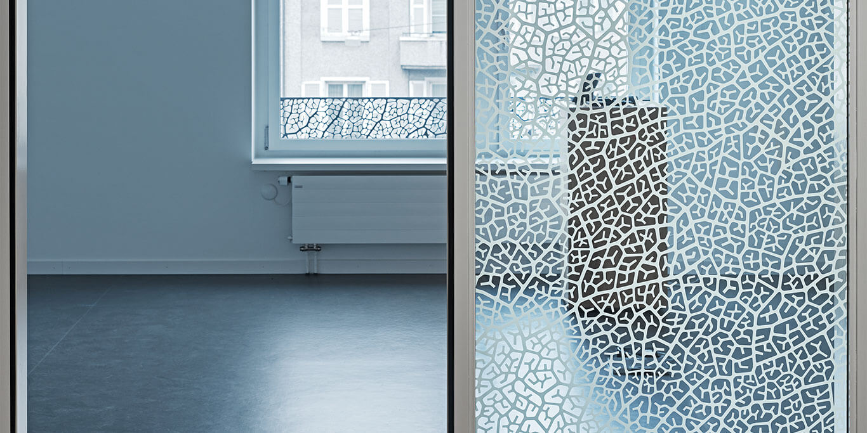
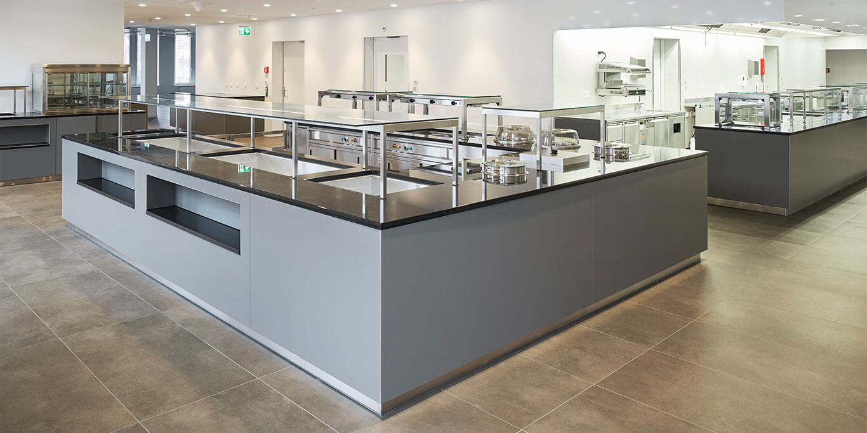
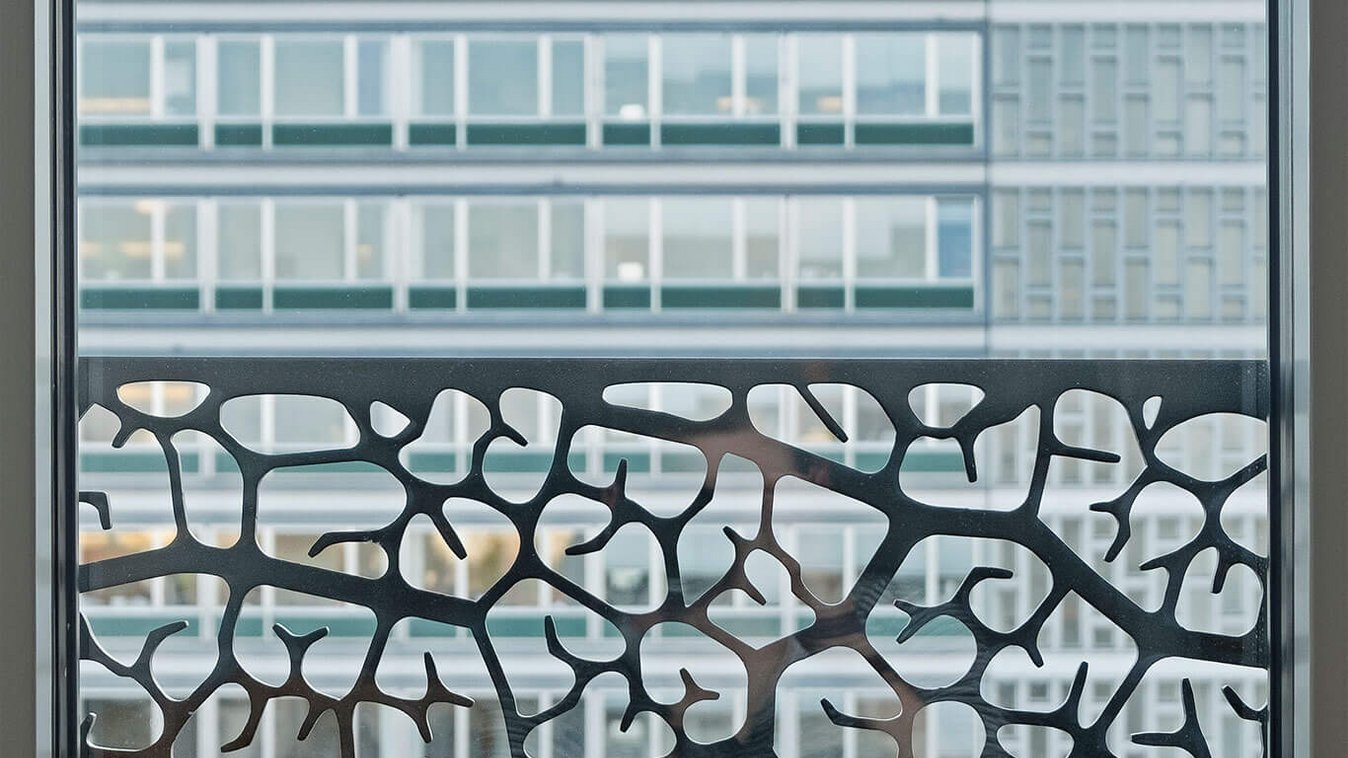
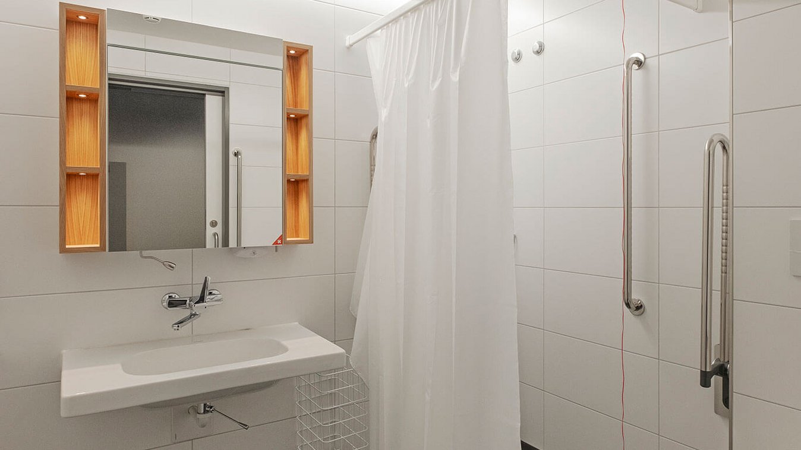
Neubau Felix Platter Spital, Basel
Short description
A completely new building will be constructed at the current location on Burgfelderstrasse for around CHF 200 million. The current situation with the hospital built in 1967 no longer meets the structural and operational requirements.
The project
The new building will be constructed "on the green meadow" - on the plot of land made available in recent months. The operation of the existing Felix Platter-Spital will be maintained without restrictions during the entire construction period. The project convinces with a subtle urbanistic approach, an efficient organisation, a high flexibility in the spatial structures as well as the required economic efficiency in construction as well as in operation.
The 4-storey building contains all the necessary outpatient, diagnostic and inpatient facilities with 320 beds. The day clinic, the Basel Mobility Center and the Memory Clinic are also integrated in the new building. A new feature is that a doctor's surgery will be set up. The cafeteria is freely accessible to all visitors, guests and the neighbourhood population.
Services in detail
The hospital building, which was planned and built using the BIM method, has a beacon character in hospital construction. The advantages of the BIM method used extend to the subsequent operation and implementation of facility management services. Through the use of "as-built models", the BIM models reflect the actual built condition of the structure. This allows the operator to determine the products used and their exact location at any time. The new building of the University Geriatric Medicine FELIX PLATTER is thus the first large-scale construction project in Europe to be handed over with "as-built models".
Further information
Building volume: 157'094 m3
Floor space: 44'181 m2
- Images ©: Achim Birnbaum
