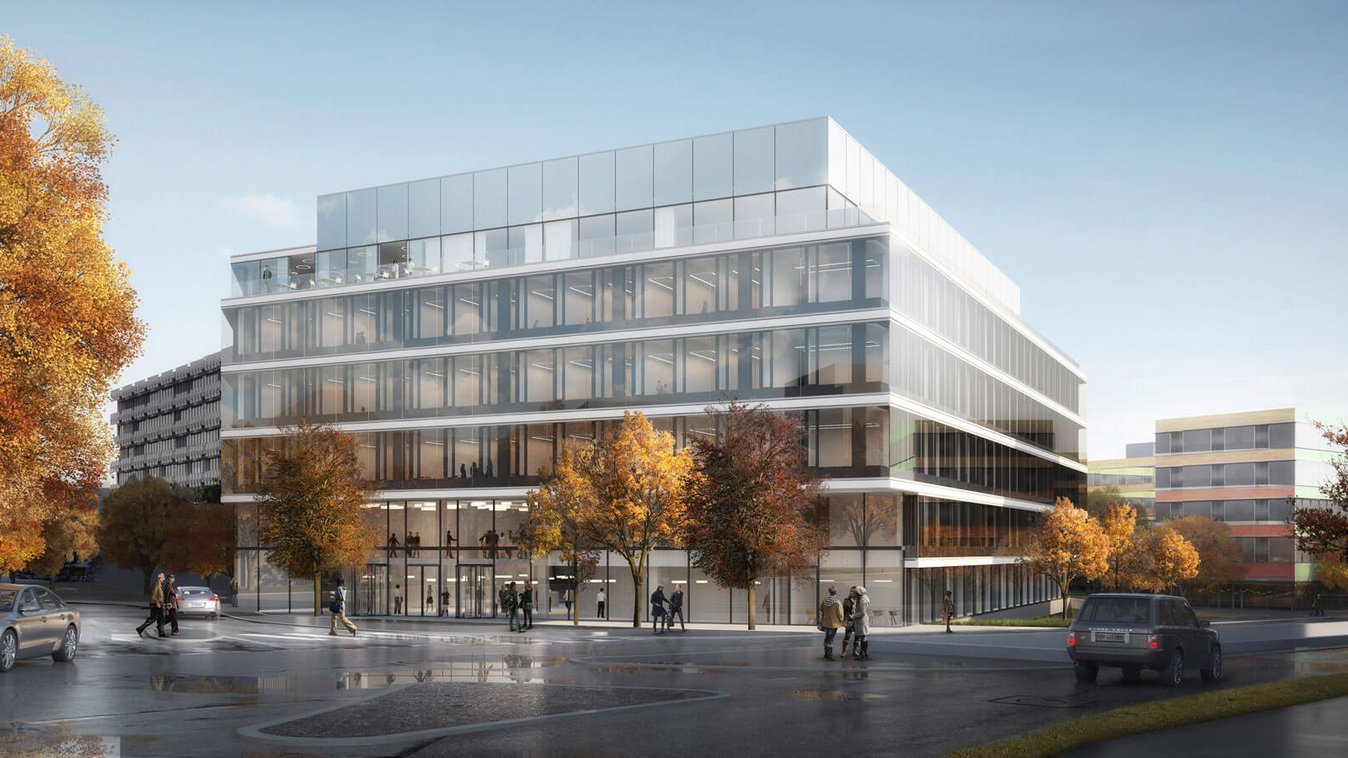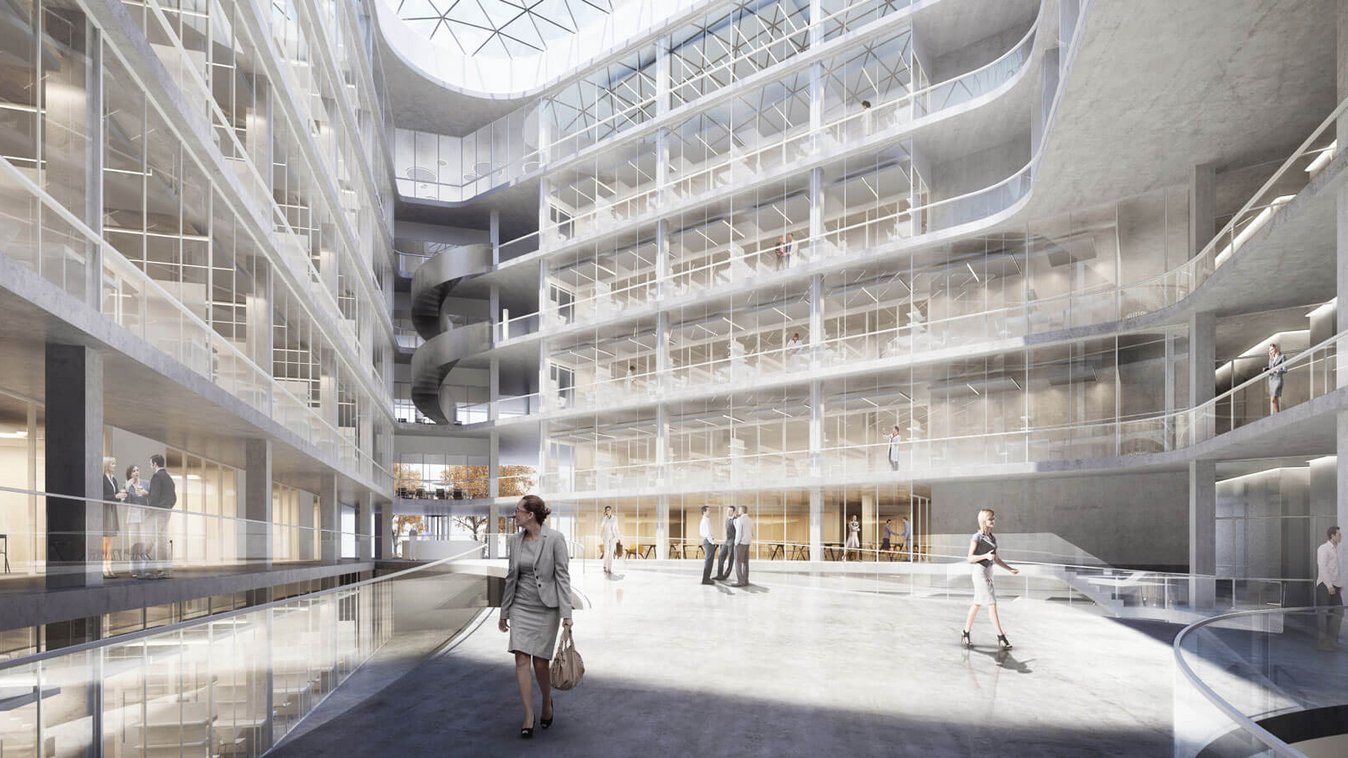

New BSS building of the Department of Biosystems, Basel
Short description
The new building for the Department D-BSSE (Department of Biosystems Science and Engineering), founded by ETH Zurich in 2007, will provide experimental biologists and bioinformaticians with the best conditions to generate new insights into the functional mechanisms of our cells and genes and to advance scientific discoveries.
The project
The new building was constructed on the Schällemättli site, on Klingelbergstrasse in Basel, and is located in close proximity to the University of Basel and the university hospitals. The construction of the new research building created useful synergies with Life Sciences (bio- and pharma centers), so that researchers and students can use the laboratory and experimental rooms of both universities and joint projects can be implemented more easily. The BSS thus forms part of one of Europe's largest clusters for life sciences.
The pentagonal building contains research, teaching, event and catering areas in direct connection on an area of around 18,900 m² of main usable space. The BSS consists of two basement floors, a mezzanine floor, five upper floors and a technical center on the roof. The floor area of the building is 36'000 m² with a total volume of 171'000 m³.
Sustainability
The new building was to be constructed sustainably. Therefore, the implementation of the order was carried out in compliance with the building standards Minergie-ECO and "Good indoor climate" as well as in accordance with the target A of the SIA-Efficiency Path Energy (SEE). In addition, the building is to be certified according to DGNB / SGNI (German Sustainable Building Council / Swiss Sustainable Real Estate Council) at the Gold level.
Further information
- Floor area: 36'000m2
- Images ©: Nickl & Partner Architekten Schweiz AG
