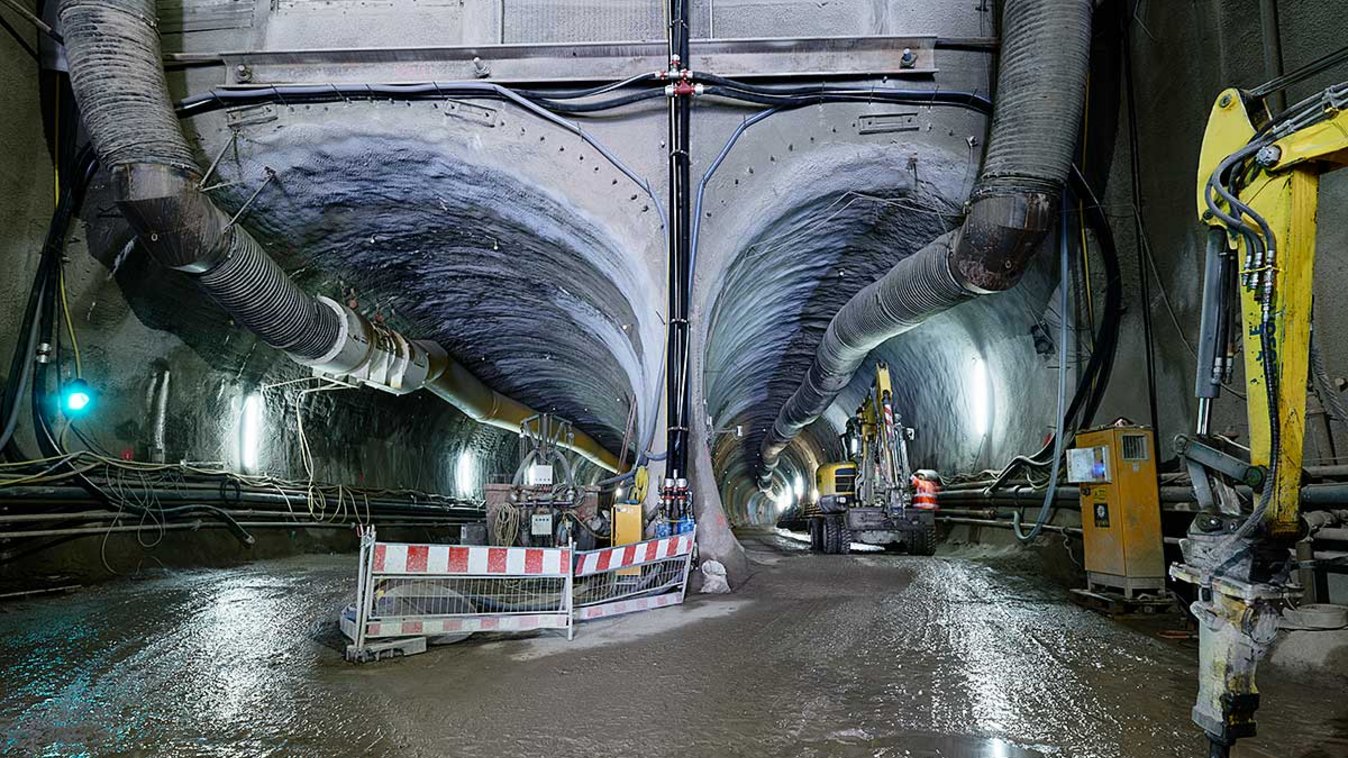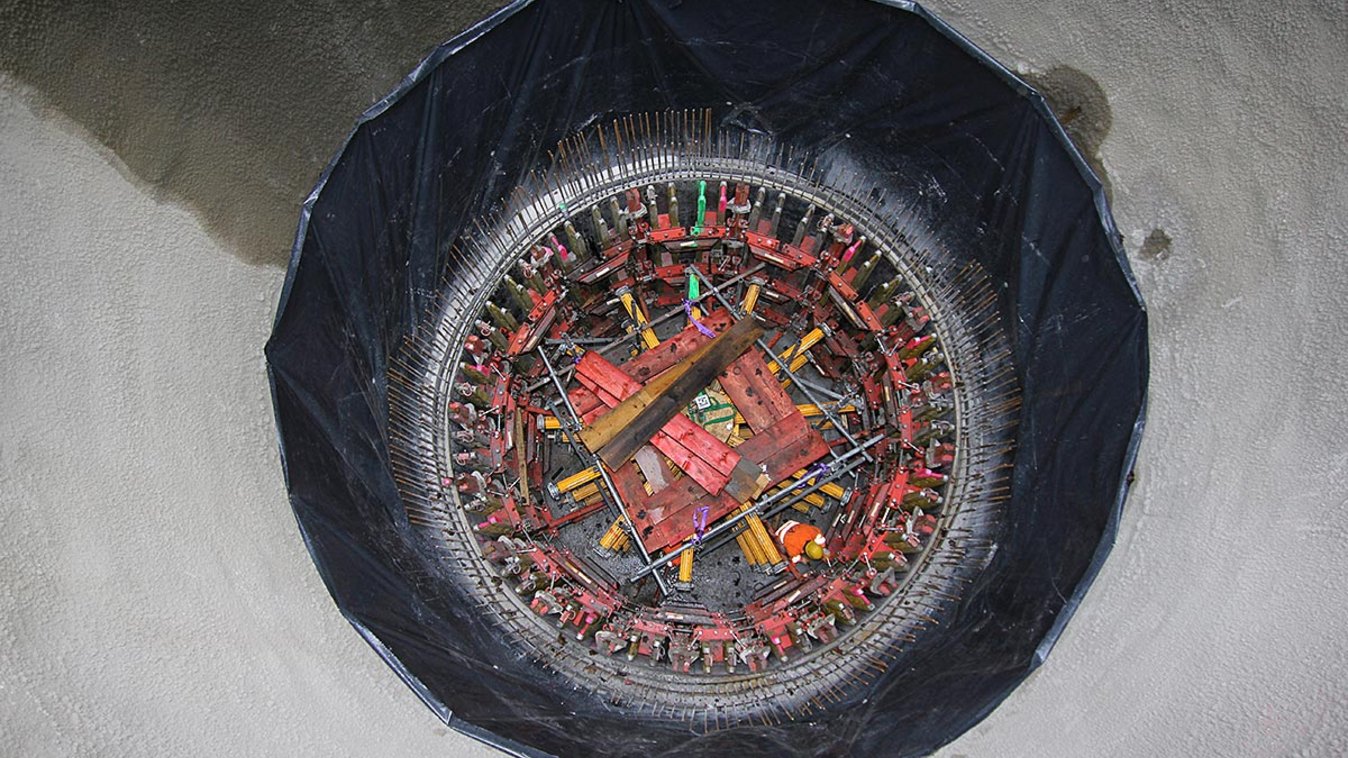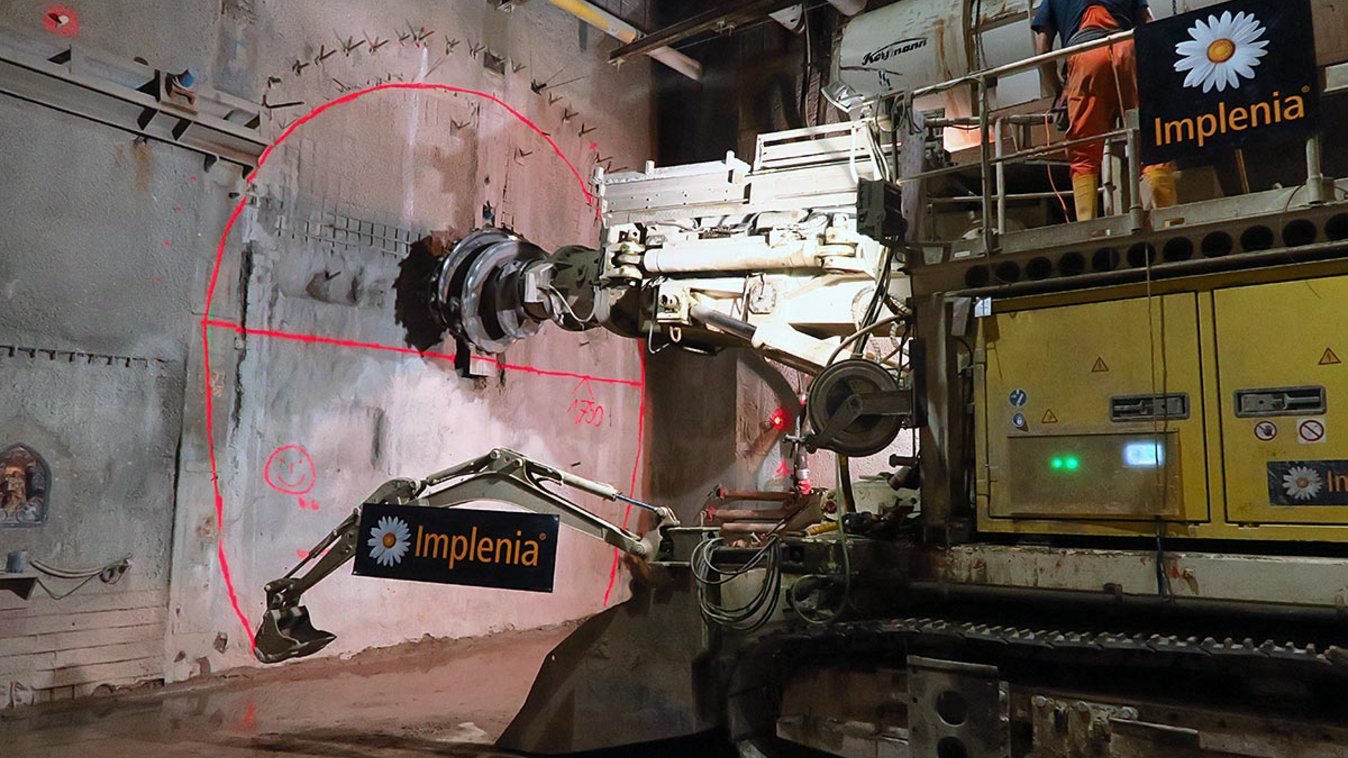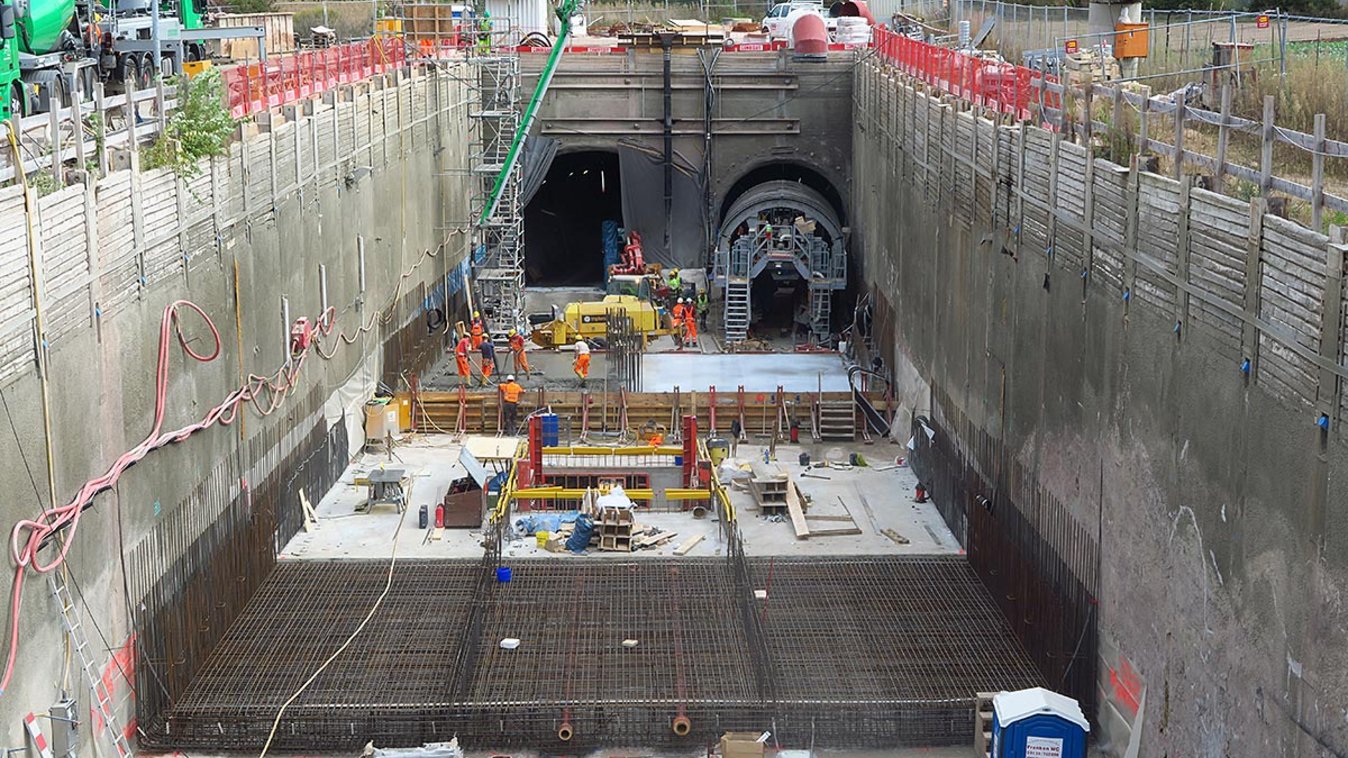![[Translate to English:] U3 Nürnberg [Translate to English:] U3 Nürnberg](/fileadmin/_processed_/2/9/csm_Keyvisual_20180517_nuernberg-U3_72dpi_lingner_DSC3288_9cb4e1b662.jpg)
![[Translate to English:] U3 Nürnberg [Translate to English:] U3 Nürnberg](/fileadmin/_processed_/c/7/csm_20180517_nuernberg-U3_72dpi_lingner_DSC3102_140c5cdedf.jpg)
![[Translate to English:] U3 Nürnberg [Translate to English:] U3 Nürnberg](/fileadmin/_processed_/8/a/csm_20180517_nuernberg-U3_150dpi_lingner_DSC3548_98f58521bf.jpg)




U-Bahn Nürnberg U3, BA 2.1
Short description
In order to enhance North Nuremberg’s accessibility to the local public transportation system, the existing subway network will be expanded with the construction of the new U3 line. One section of this new line, south-west section 2.1, extends from “Gustav-Adolf-Straße” station to the border of section 2.2 in direction to “Kleinreuth” station.
The project
The City of Nuremberg, represented by the subway construction authorities, is extending the track network for the U3 line towards the west. Construction phase 2.1 involves connecting the Nuremberg-Großreuth district to the subway network. It includes a shell construction lot (BW335 "Großreuth b. Schweinau" station) and two track lots with tunnel boring (BW334.3; BW336). The excavation pit for the train station is some 220 metres long, around 17 metres wide, and up to 12 metres deep. The station is being constructed using the open construction method.
The tunnel BW336 consists of two single-track tunnel structures, each with a length of around 650 metres. Towards the east, it connects to the existing "Gustav-Adolf-Straße" station. Approximately half-way along the line, there is an emergency exit between the two tunnel tubes. The tunnel BW334.3 runs towards the west for around 237 metres and consists of a two-track tunnel including an emergency exit. This tunnel also acts as a track-switching point for the U3 line which will operate at a later stage, as well as providing a connection for the planned track extension to Gebersdorf.
Services in detail
- BW 336: two single-track tunnels, each approx. 650 m long and with a cross-section of approx. 35mm² in each tube
- BW 334.3: a two-track tunnel with a length of approx. 237 m and a cross-section of 75 m²
- BW 335: train station approx. 240 m long, 15 m wide and 12 m deep
- Two emergency exits
- Bored support construction: approx. 5,900 m² (with wood infill, shotcrete and anchoring)
- Jet reinforcement: approx. 2,000 m³ to strengthen areas of loose rock
- Excavation: approx. 102,000 m³ (tunnel and train station)
- Concrete: approx. 44,000 m³, of which approx. 8,000 m³ shotcrete
- Reinforcement: approx. 3,500 tonnes
- Mass-spring elements: 92
Challenges
One of the major challenges faced during this project is the strict noise protection requirements. The construction contract stipulated that the building site must not exceed noise levels of 50 dB(A) during the day and 35 dB(A) at night. In order to meet these strict limits, which are very low for construction activities, extensive noise protection measures therefore have to be put in place.
These begin with the construction of a noise barrier measuring 11 m in height and 65 m in length, as well as installing a two-part noise protection cover with a surface area of around 3,200 square metres over the station excavation pit. Also included in the measures are the restriction of daytime working hours and restricting the number of daily supply and removal transport runs for construction materials and other materials. The site owner has also implemented extensive real-time monitoring in order to ensure compliance with the defined limits.
The tunnels, which are located completely in Keuper sandstone, were constructed in the roadheader mining method with partial excavation of the crown and the bench/invert. The compressive strength of the existing geology is up to 180 MPa ("Quacken"). The tunnels will be built in the shotcrete method. The drive will be done with a short amount of advanced crown.
Further information
- Extensive improvement of the land
- Open water table drawdown during tunnelling / construction pit excavation
- Mass-spring system: 92 spring-mounted track supporting plates are being installed between the base and the tracks. These absorb vibrations caused by trains passing over and can significantly reduce the transfer of noise and vibrations. It is a> virtually maintenance-free system.
