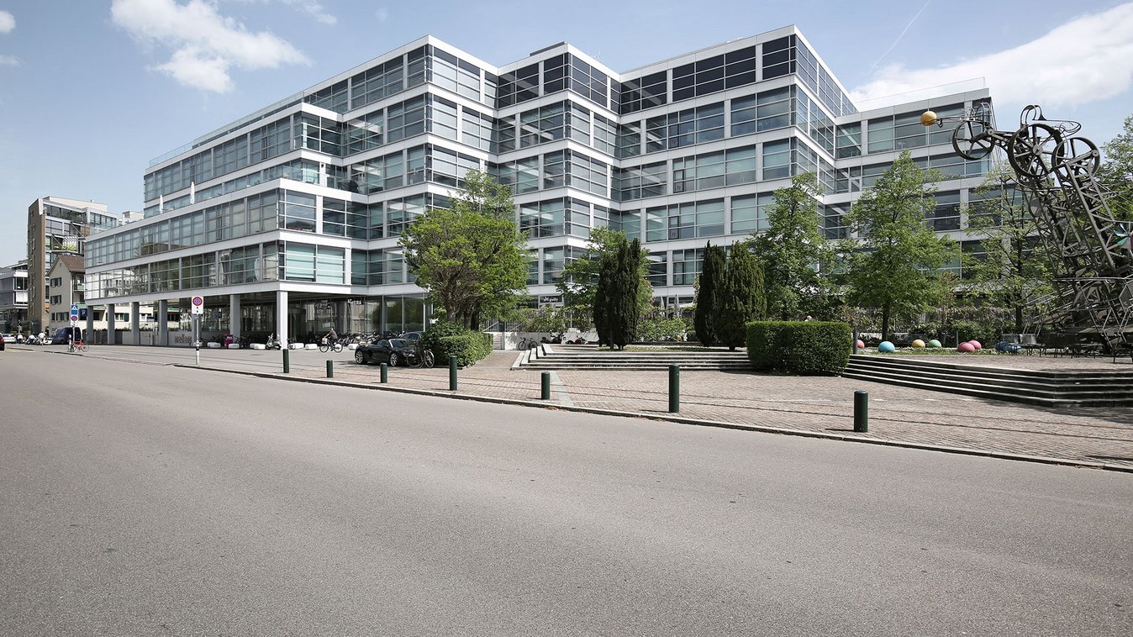
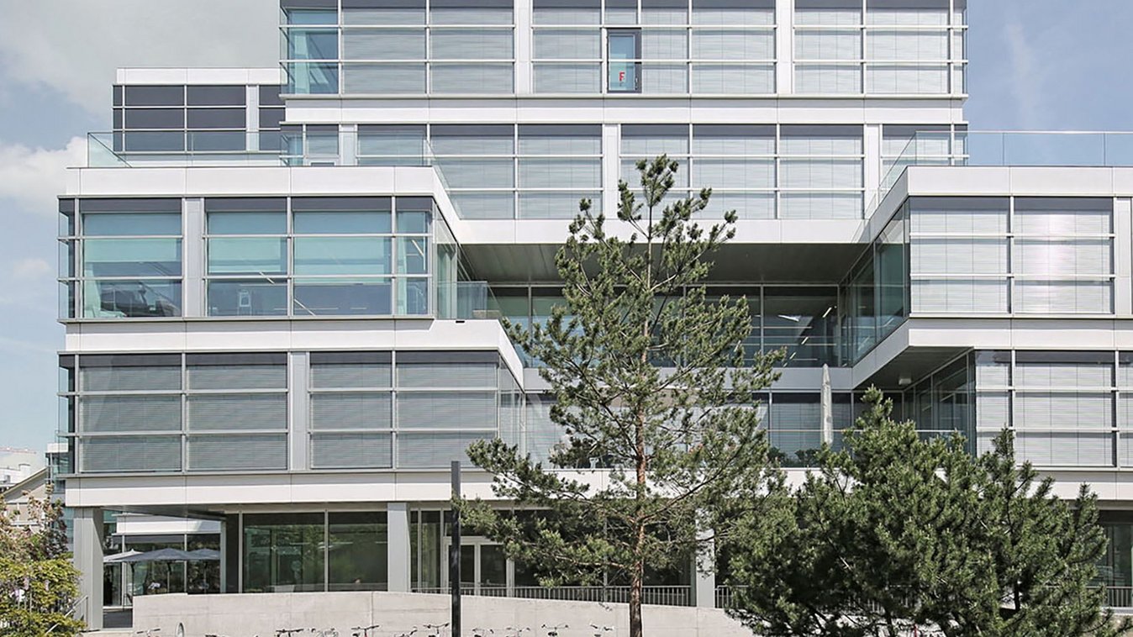
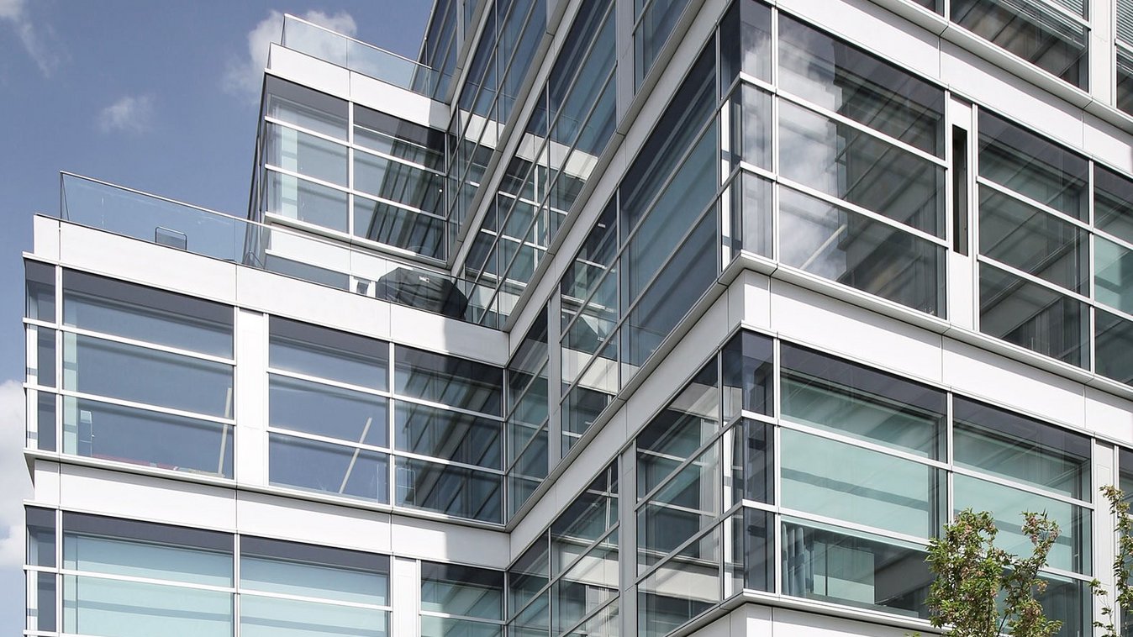
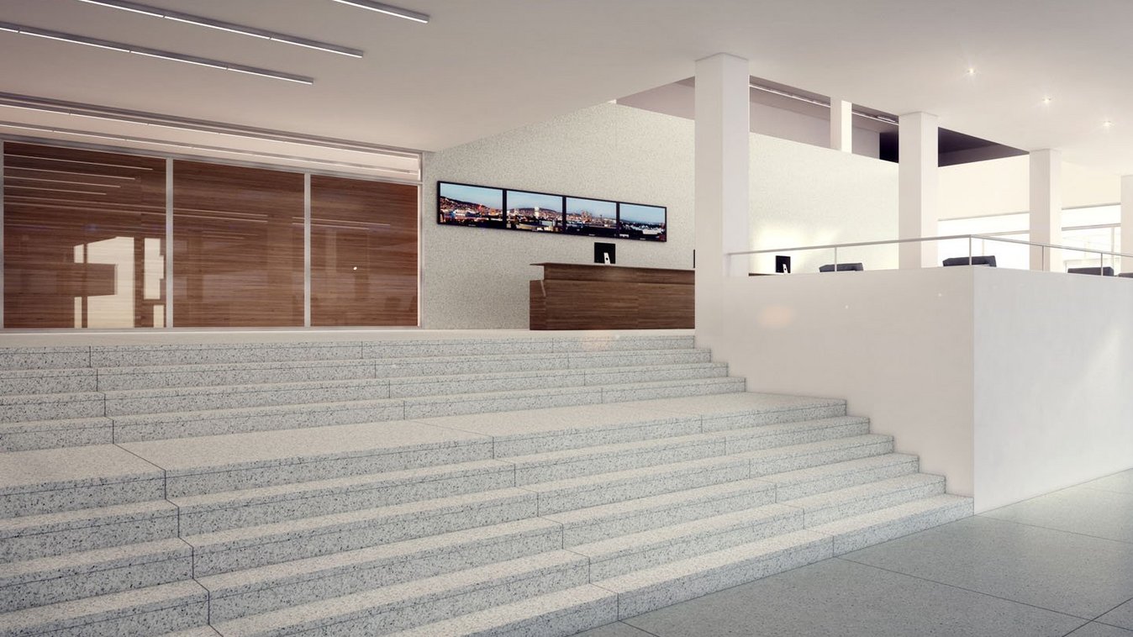
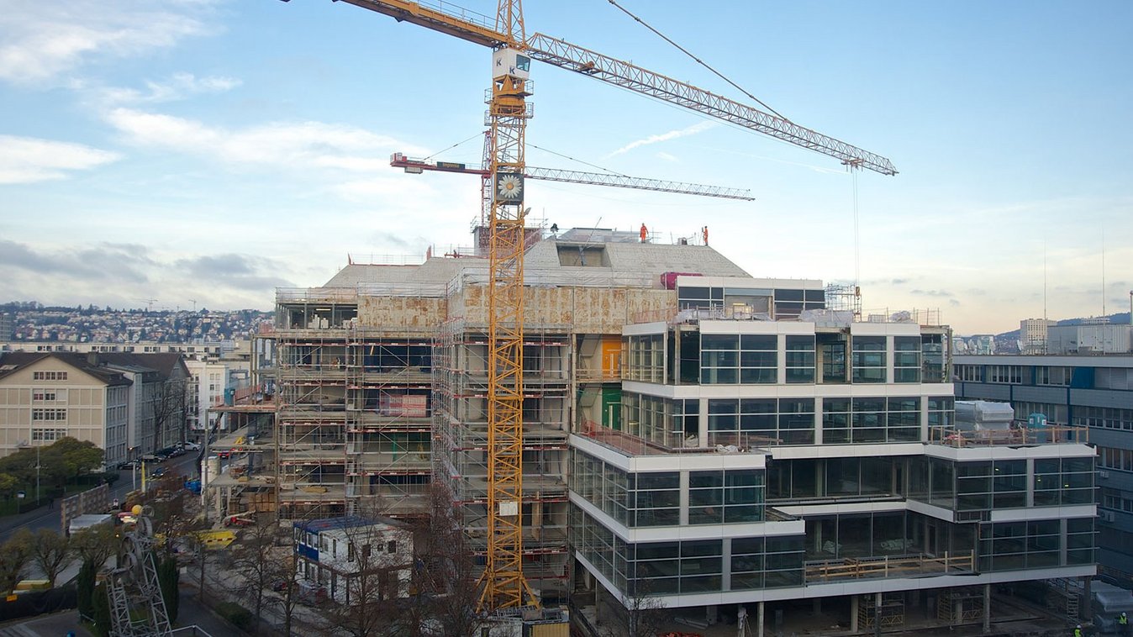
Medienpark Flurstrasse 55
Short description
Timeless office / commercial building with sophisticated architecture, detached, with newly renovated office spaces covering approx. 16,000 square metres.
The project
The project here involved the complete renovation of the commercial building with earthquake resistance, new staircases and lift systems. The outer shell was replaced with a glass façade with integrated shading. Additionally, large recessed balconies were added in the façade areas, with a café/restaurant and commercial enterprises on the ground floor instead of offices. Finally, the outdoor area was newly designed and is now an inviting space featuring a restaurant and other meeting places.
Challenges
- Logistics in and on site, construction without scaffolding
- Lowering of the lobby by half a floor under the approximately 200-tonne weight of the building
- Change to the earthquake statics across the entire building, with nine structural interruptions while maintaining the existing building service installations
- New closed cavity façade
Sustainability
- The Medienpark on Flurstrasse now meets the requirements set by the Swiss energy label Minergie.
- Combination of existing building service systems and new systems to ensure a modern building climate that meets current standards
