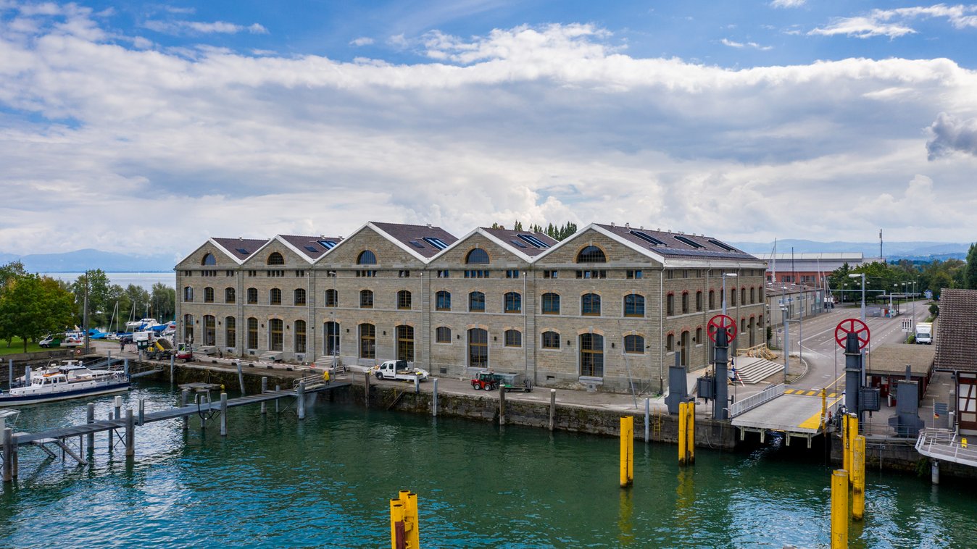
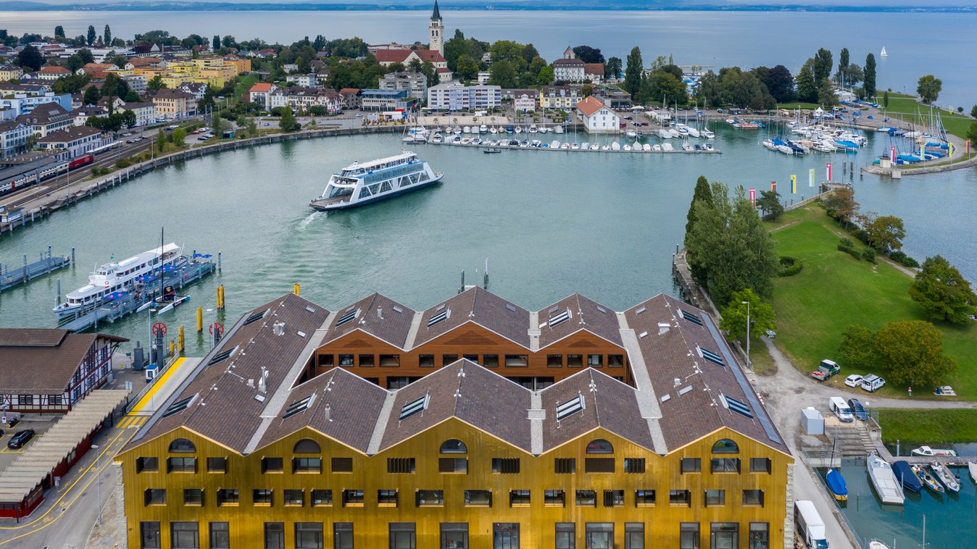


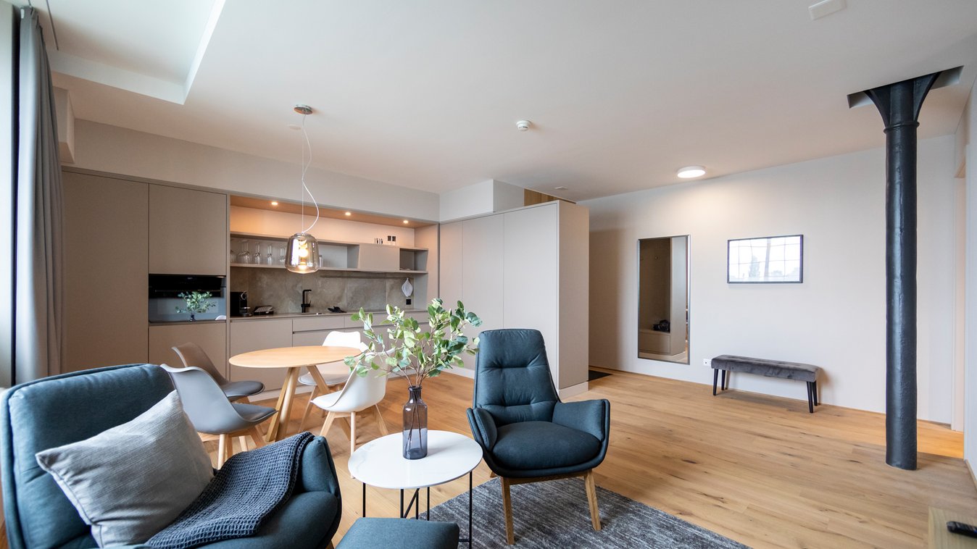
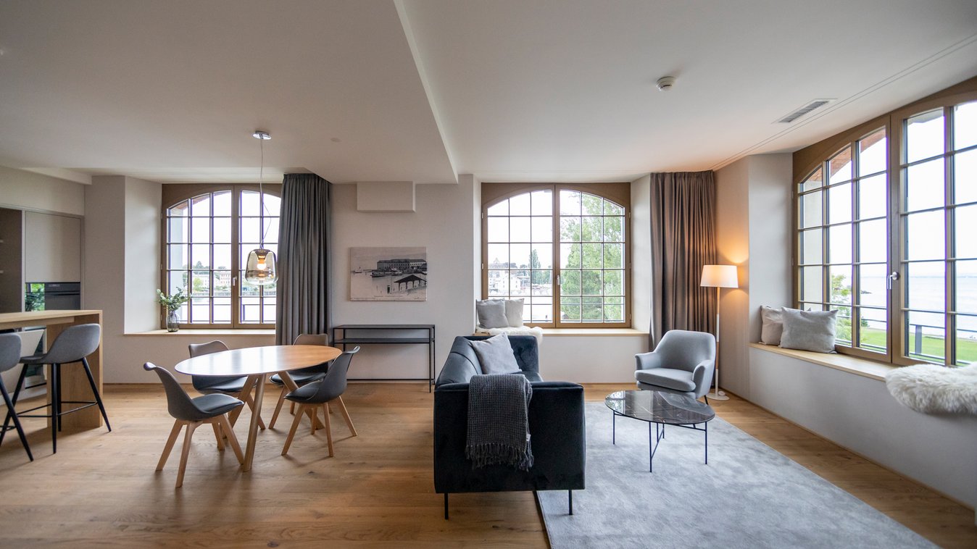
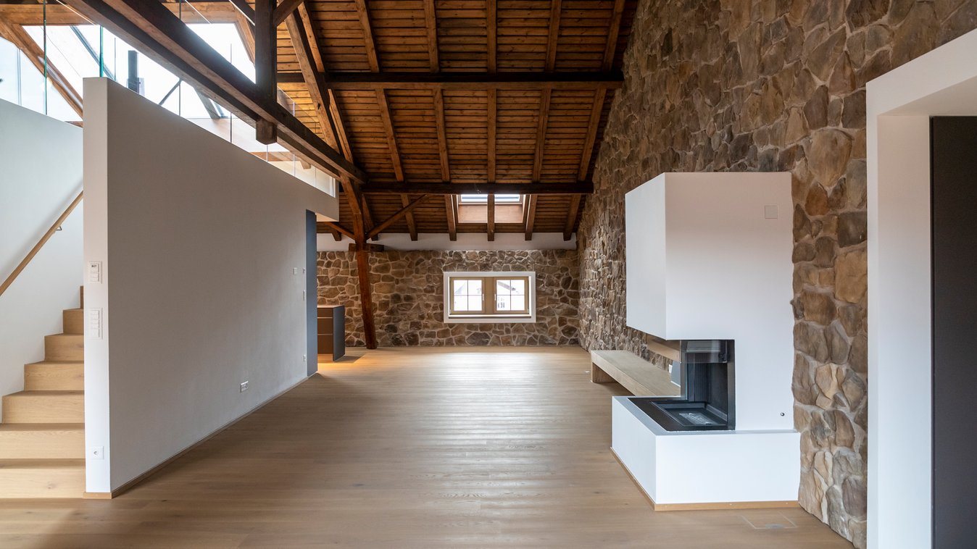
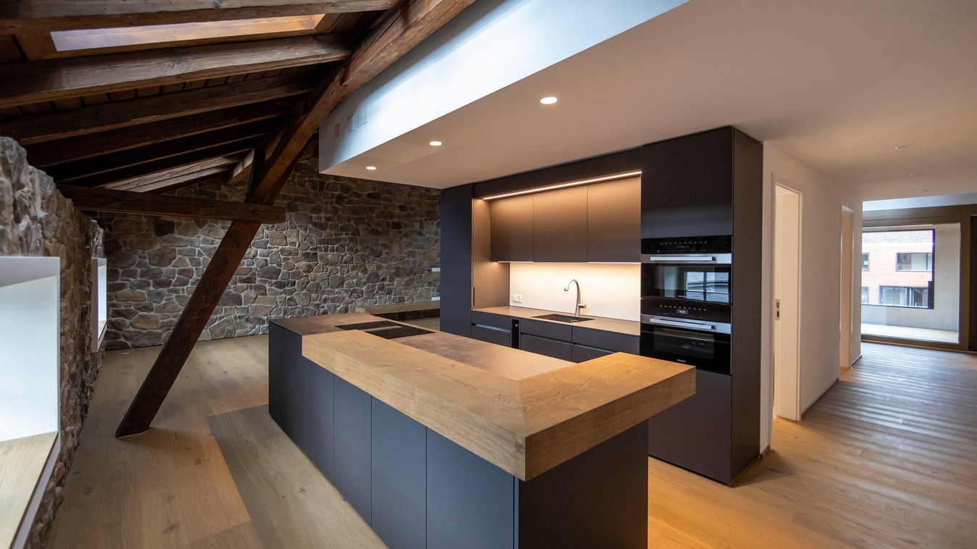
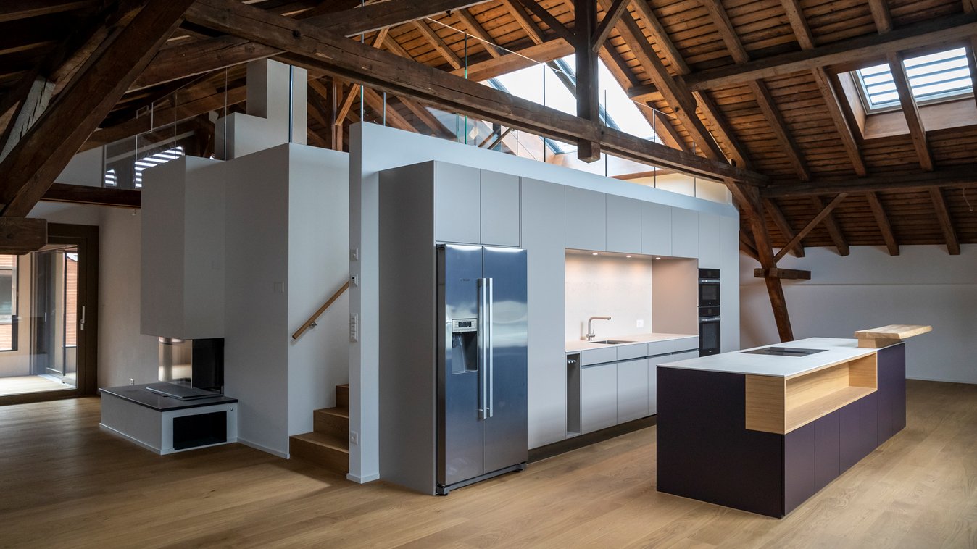
Kornhaus
Short description
The project involved the conversion and extension of the former SBB warehouses with an underground car park in Romanshorn.
The project
The following units were created on the ground floor for public use: exhibition, gastronomy, event hall, 6 vacation apartments. In addition, 38 apartments on the upper floor were developed as a boarding house ready to move in, and 14 residential lofts with gallery on the ground floor were created ready for occupancy.
Challenges
- Building classified as valuable by monument preservation authorities
- Part of the townscape of national importance with the highest preservation goal A
- Location in the port of Romanshorn / dependence on the lake level
- Deadline and static dependencies



