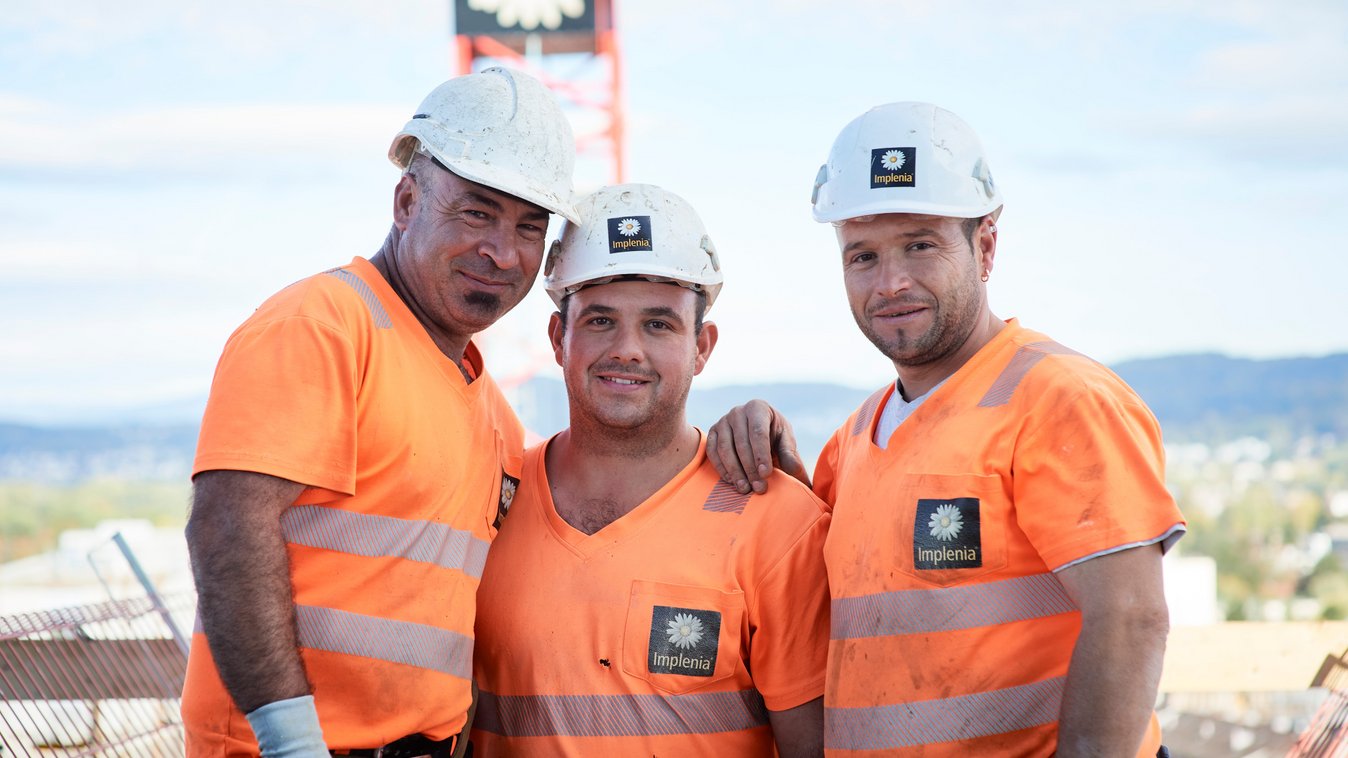
Japan Tobacco Internationals
Short description
Japan Tobacco International (JTI) has been present in Geneva for half a century. Until October 2015, its thousand employees were spread over three buildings. The desire to regroup all the activities of its international headquarters in a single location decided the company to build a new headquarters with the following objectives: to remain in Geneva, to choose a site that is easily accessible by public transport and close to the airport, and to choose an architecture that is faithful to JTI's principles of innovation and modernity.
The project
An architectural competition was held and the London office of SOM, the builders of the Burj Khalifa in Dubai, the world's tallest tower, and the Freedom Tower at Ground Zero in New York, were commissioned to design the building. And it is on a triangle-shaped plot of land, located along the railway tracks at the entrance to Geneva, not far from the House of Peace, that a very special building has been erected.
Like the land, the building is a square tube that closes in on itself in the shape of a triangle. The two long sides of the triangle do not merge at the same level but on top of each other, at a height of 51 meters. This creates two cantilevers of 80 and 60 meters, surrounding an inner courtyard. The building is supported by only two support points, and its design is as much an architectural art as a bridge builder's art.
Services in detail
In order to provide the necessary number of workplaces and to offer the approximately 1,000 employees pleasant living conditions, the building has nine levels above ground. Due to the overhangs, only levels three, four, five and six allow for circulation around the entire building. Elevators provide vertical circulation in the "suspended" floors.
In addition to the numerous meeting and work areas, particular attention was paid to meeting and exchange spaces, from the coffee machine to the auditorium, from the fitness center to the two restaurants, including the cafeteria on the seventh floor, whose outdoor spaces are spread out in staircases on the west side, with a view of the water fountain.
The triangle formed by the two wings of the building contains a courtyard equipped with a water mirror. Accessible to the public, it allows to cross the building from one side to the other and to access the footbridges over the SBB tracks. The building is completed with an annex, a daycare center open to JTI employees and to the residents of the neighborhood, managed by the Geneva Early Childhood Service.



