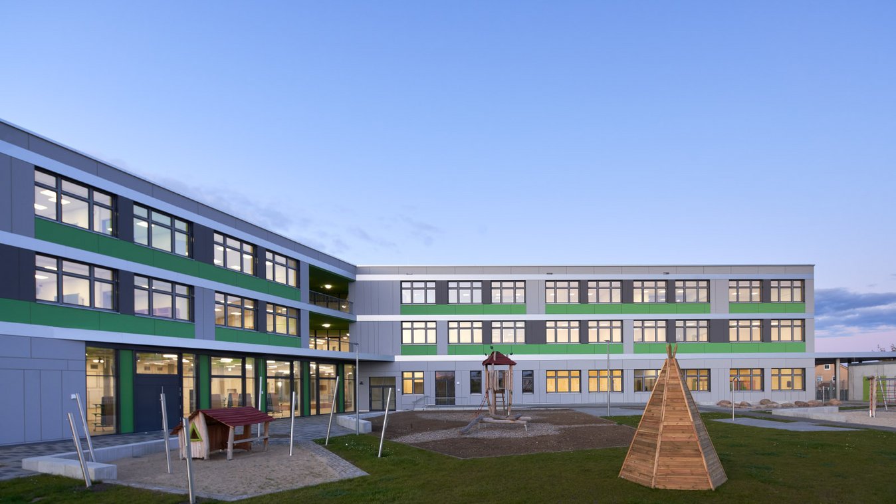
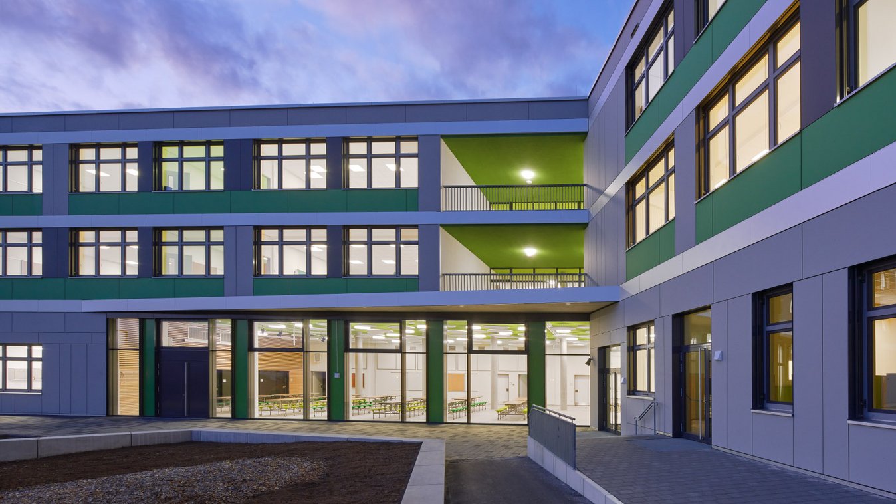
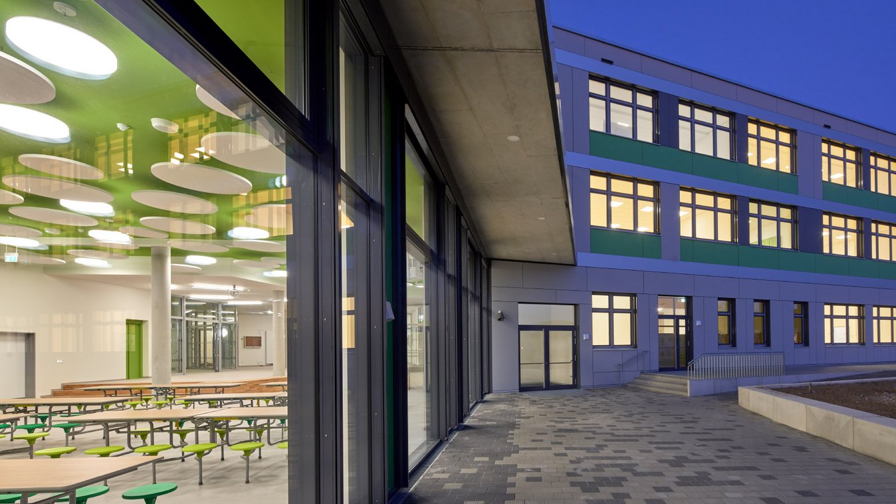
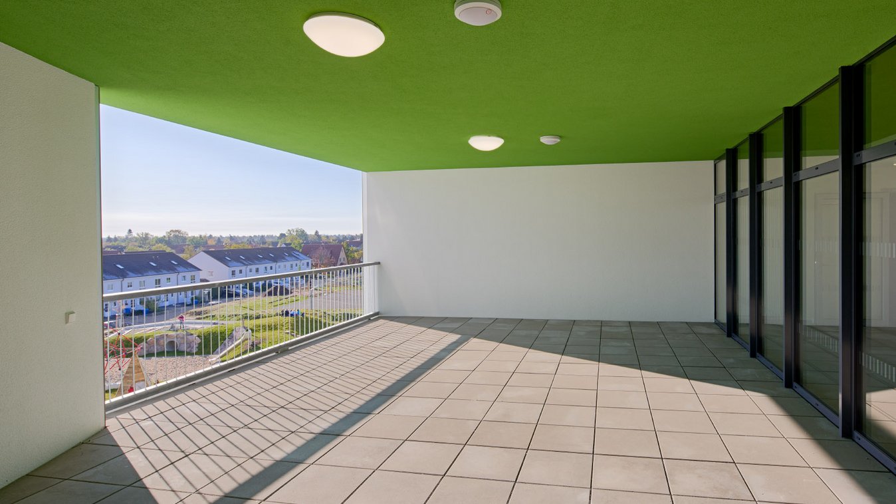
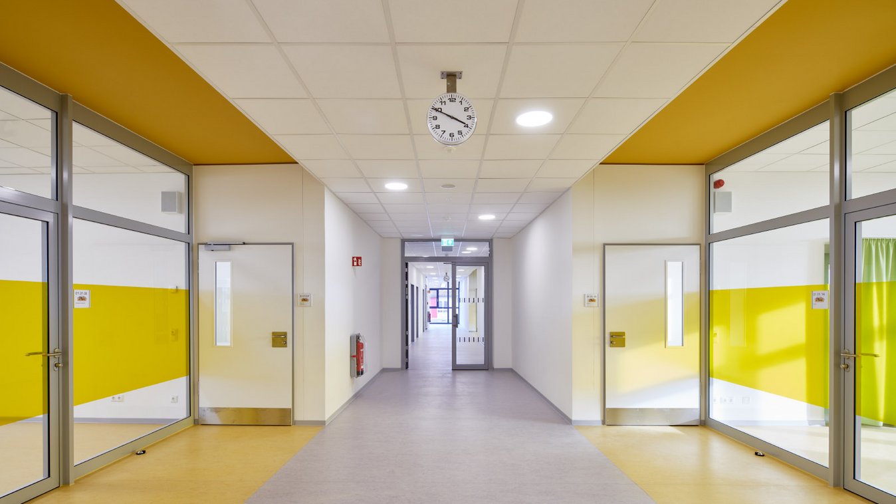
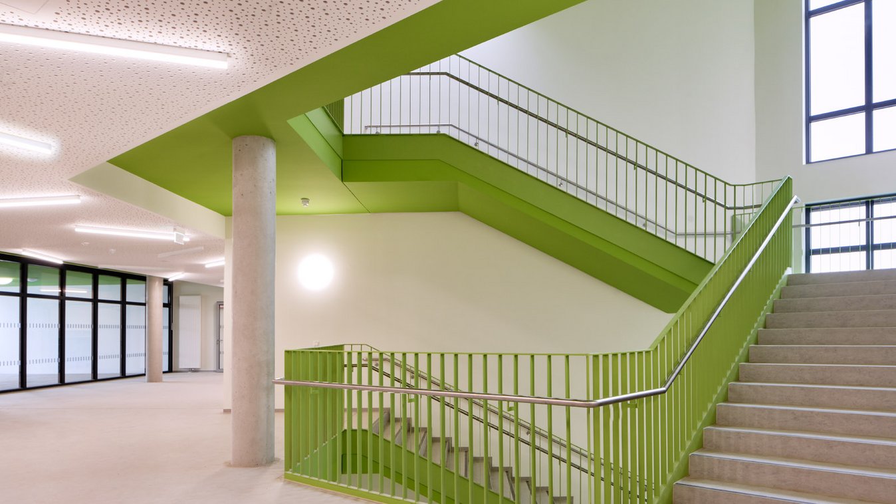
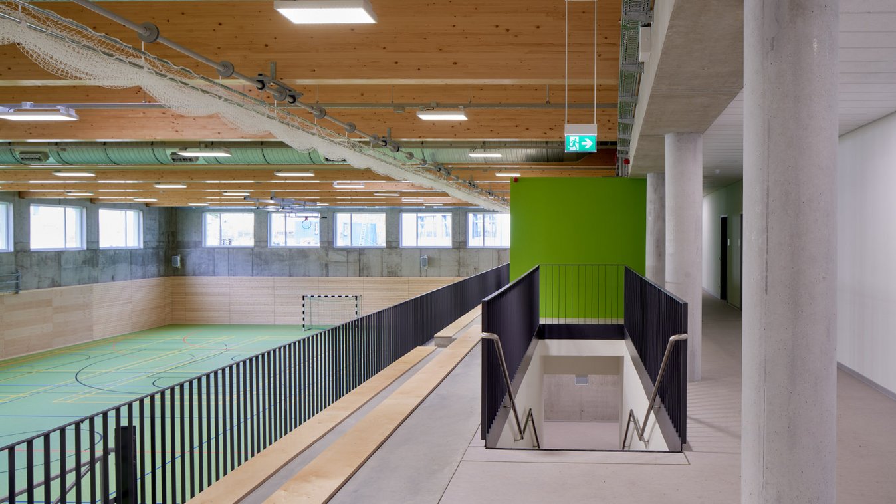
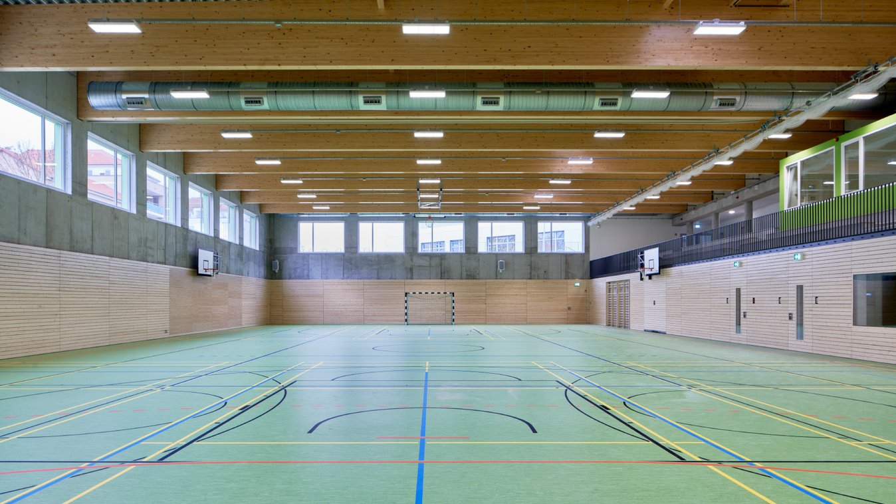
Gebrüder Grimm Grundschule
Short description
Implenia built the new 3.5-stream primary school with after-school care centre for the Hoppegarten municipality and provided all the necessary planning and construction services as well as interim construction financing.
The project
The municipality of Hoppegarten has commissioned Hochbau-Zweigniederlassung Jena to build the 3.5 room Gebrüder Grimm primary school with after-school care as a new building on the new Schulstraße site. The new building will be completed with a sports hall with a gym, a neighbourhood centre with a library and a sports facility geared to the needs of the primary school.
ZN provided all necessary planning and construction services as well as the provisional financing of the construction on the basis of a functional description of the construction services with a room programme. The new construction measures with approximately 4800 m2 of floor space for the school and after-school care, 1800 m² of large sports hall and 580 m² of floor space for the neighbourhood centre were handed over to the client as planned in December 2019.
Hochbau-Zweigniederlassung Jena was commissioned by the municipality of Hoppegarten to build the 3.5-room Gebrüder Grimm primary school with after-school care as a new building on the new Schulstraße site. The new building will be completed by a sports hall with a gym, a neighbourhood centre with a library and a sports facility geared to the needs of the primary school.
Services in detail
ZN provided all the necessary planning and construction services as well as the provisional financing of the construction on the basis of a functional description of the construction services with a room programme. The new construction measures with approximately 4800 m2 of floor space for the school and after-school care, 1800 m² of large sports hall and 580 m² of floor space for the neighbourhood centre were handed over to the client as planned in December 2019.
The building plan is defined on the ground floor by the three central and partially semi-public functional areas, such as the refectory/meeting room, the external educational facilities and the after-school care centre. These, complemented by the sports hall, are oriented towards a central foyer with a generous staircase.
The common foyer for the primary school and after-school care, which forms the centre of the building, creates generous break areas and promotes communication between pupils, teachers and educators.
