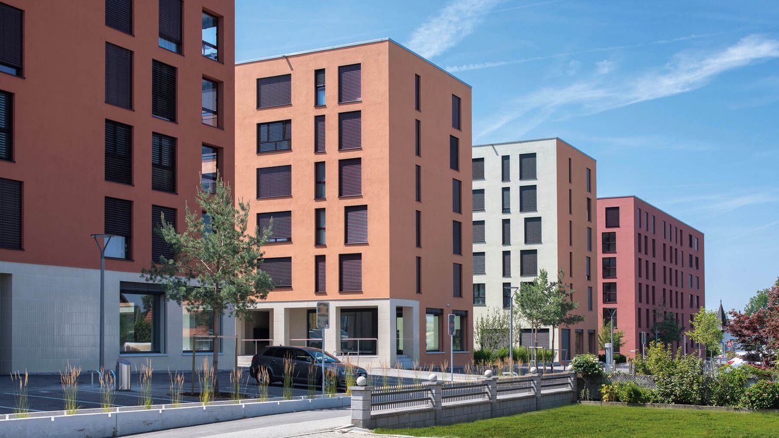
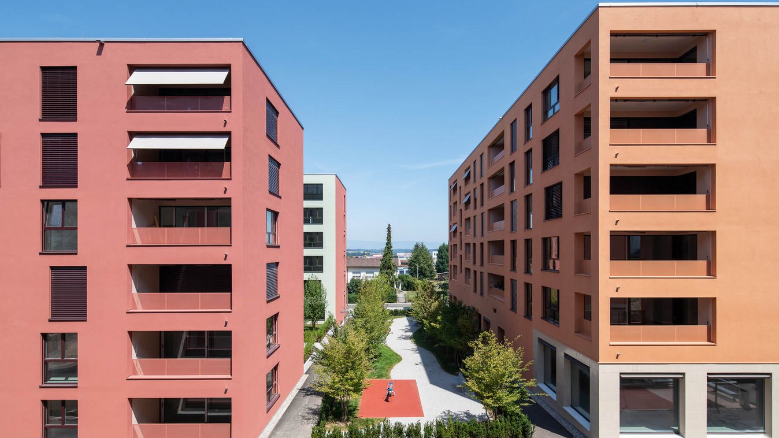
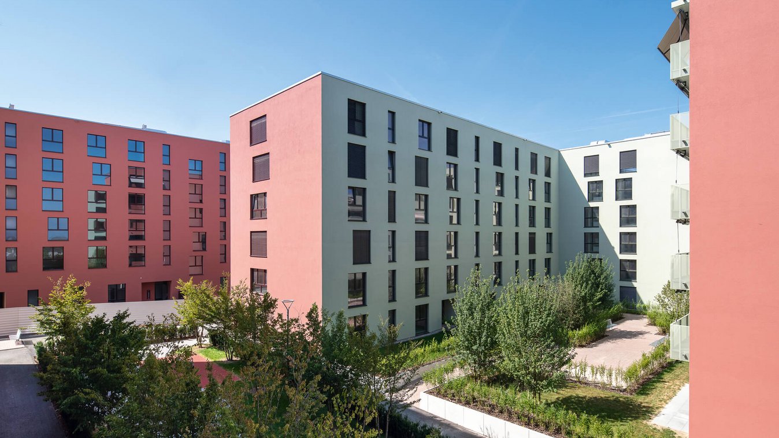
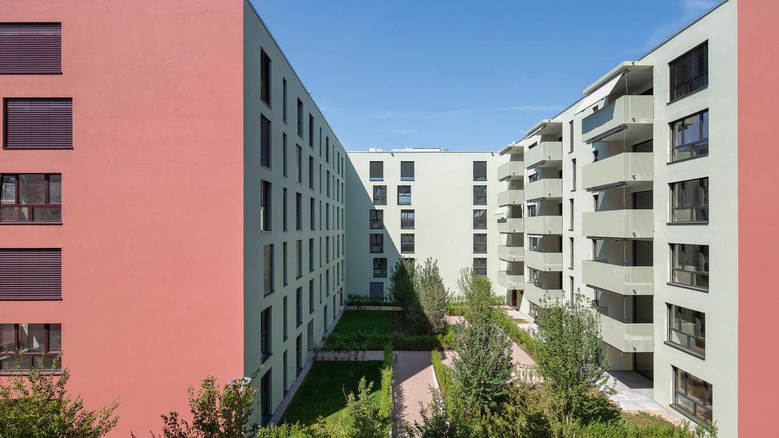
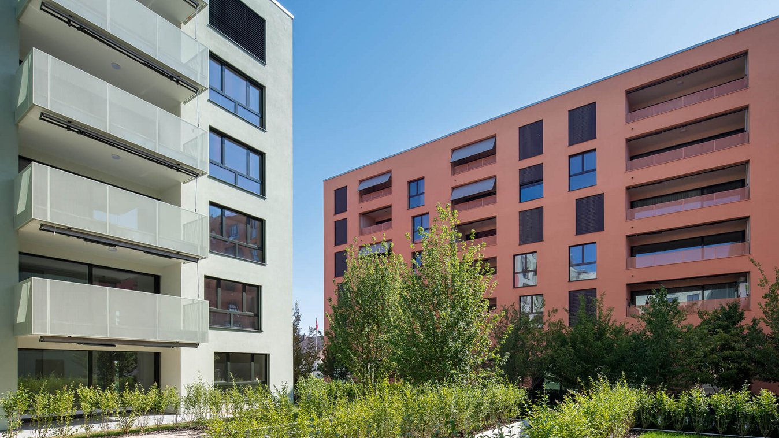
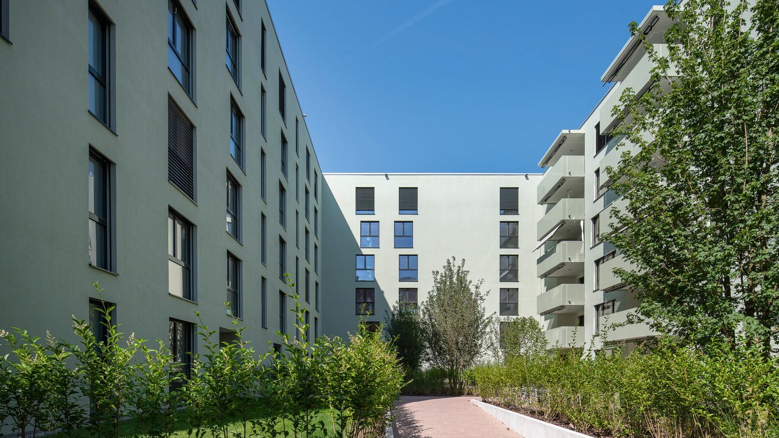
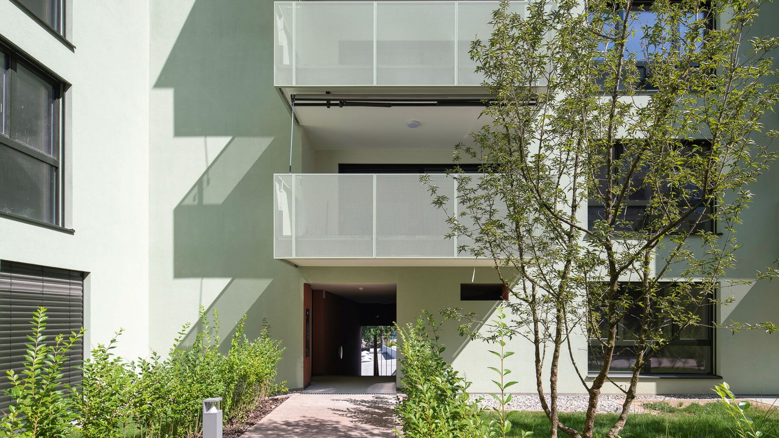
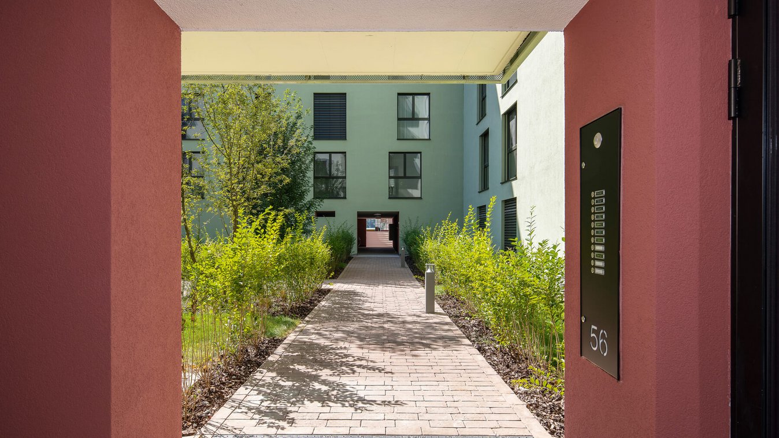
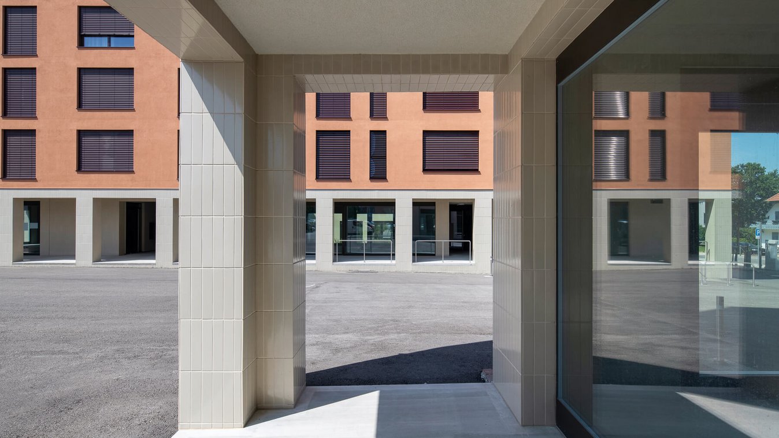

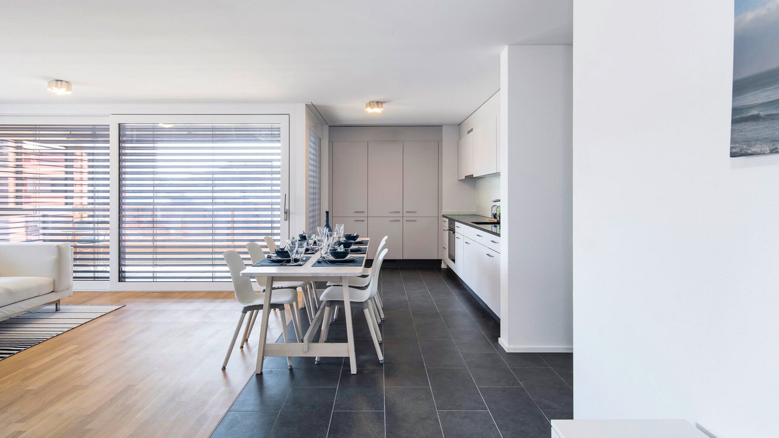
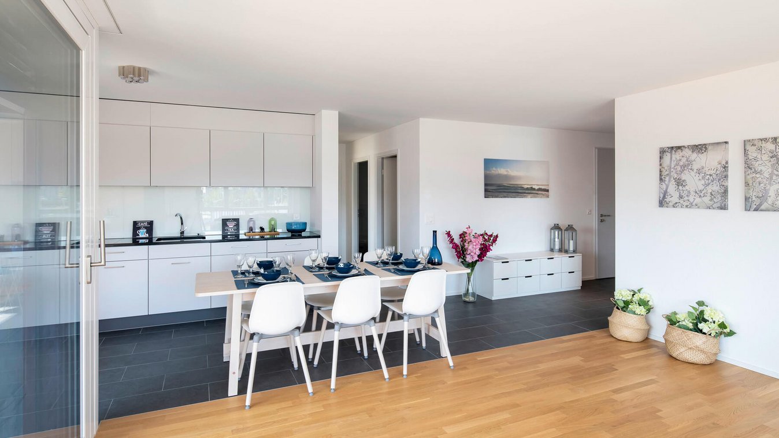
Düdingenplus - Étape 1
Short description
A new neighbourhood is taking shape in the heart of Düdingen, on the site formerly used by Romag Aquacare AG.
The project
Following the company's relocation to the Birch industrial zone, a DBP was founded in 2014 to develop the "Bahnhof Nord" sector and expand the village on the other side of the train tracks.
The Düdingenplus project proposes a residential quarter and thus implements the recommendations of the regional planning director, who describes the entire sector as a strategically important agglomeration area. The overall project was developed by Implenia Development Bern and is being financed by two investors, represented by Vaudoise Investment Solutions AG.
The client of the first three buildings A, B and C, Sarasin Investment Foundation, commissioned the construction of 133 apartments and commercial premises, which make up the first construction phase. These buildings were designed between 2013 and 2016 by the architectural firm Trachsel Zeltner Architekten AG and realized within three years by the general contractor Implenia.
The overall project envisages 8 buildings with a shared underground parking garage, built in three stages on the site between the railroad station and the A12 highway, surrounded by forest. The strategically important location of Düdingen between Fribourg and Bern, the very good transport links and the central location in a municipality that offers every convenience are some of the advantages of this new quarter.
The first stage of work was carried out between 2016 and 2019 and, as the project is located in a bilingual region, it was necessary to carry out the work in German and French in order to satisfy all partners.
French was necessary to satisfy all partners.
The buildings have a load-bearing structure made of reinforced concrete and bricks and external insulation with coloured plaster. The colour used for the façade was adopted for the perforated balcony sheets, giving the building an architectural unity. Triple-glazed windows with PVC-aluminium frames were installed and offer good protection against noise pollution.
Inside the flats, materials and furnishings of a higher quality were chosen than those normally used in rental properties. Tiles or parquet are proposed depending on the type of room. The kitchens are characterised by ‘premium’ electrical appliances, granite worktops and glass splashbacks, and the bathrooms are neatly furnished. The client wanted to offer quality living space while keeping ancillary costs to a minimum.
The project is Minergie-certified and the heating is provided by a district heating centre installed in the municipality using pellets. A touch screen installed in each flat enables centralised control of the heating recommendations. Comfort ventilation with heat recovery supports energy savings, as does LED lighting in all rooms. The roof is greened and has a water storage system. The project started while the industrial operation was still running, which required precise organisation.
