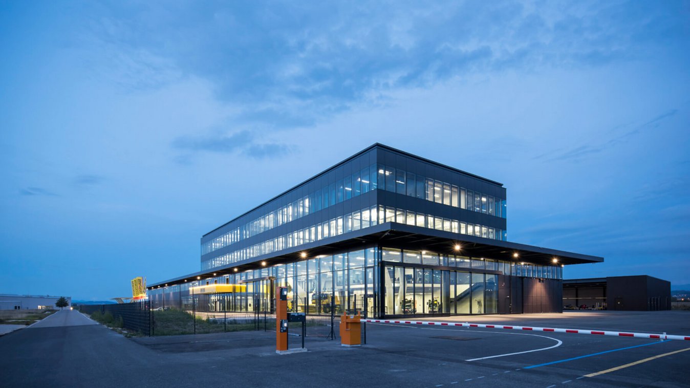
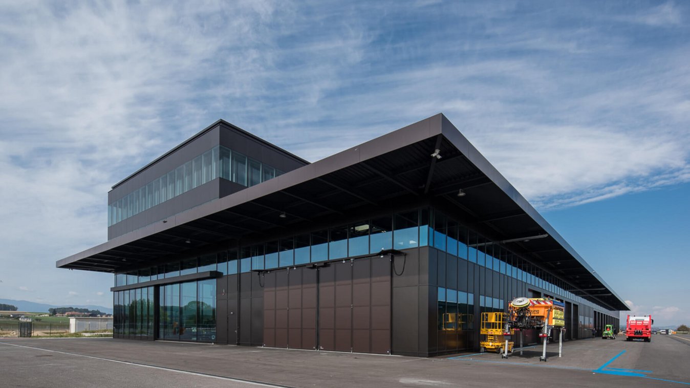
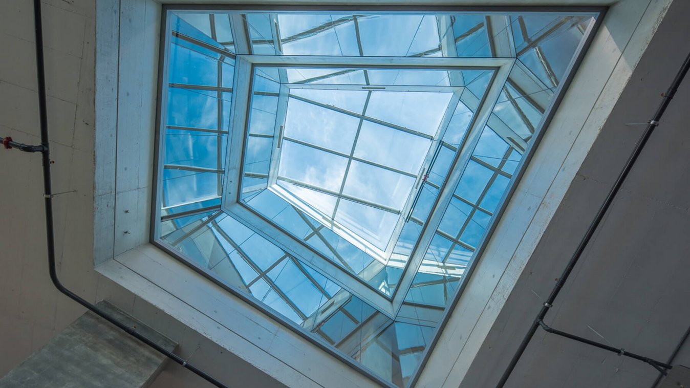
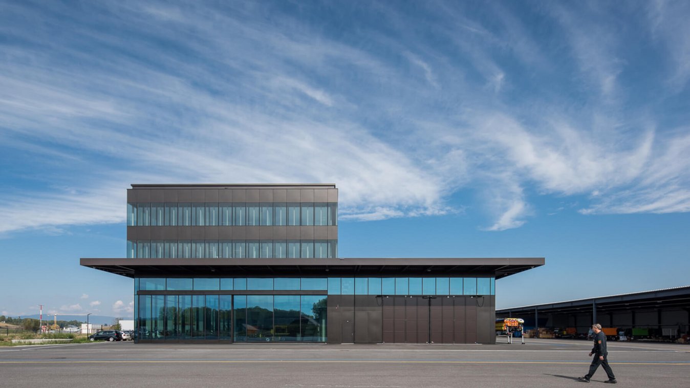
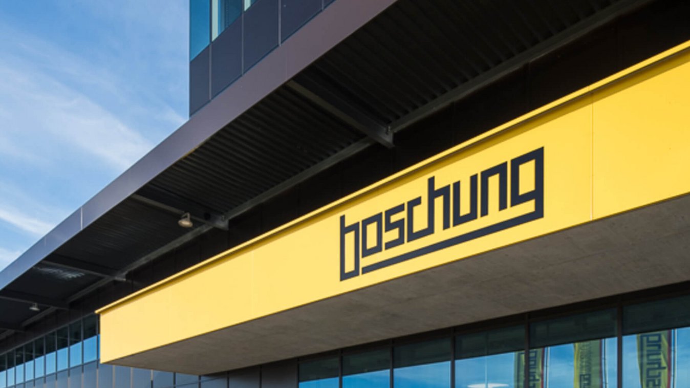
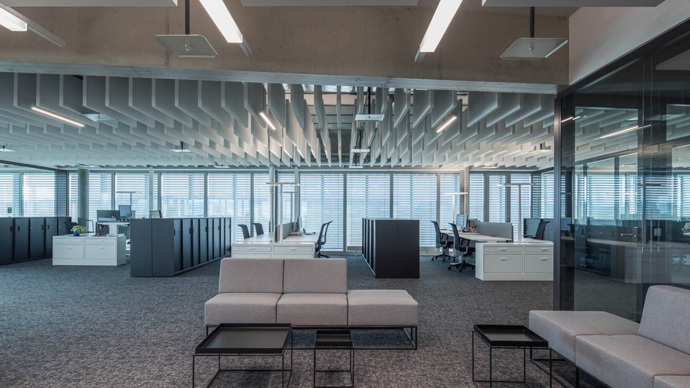
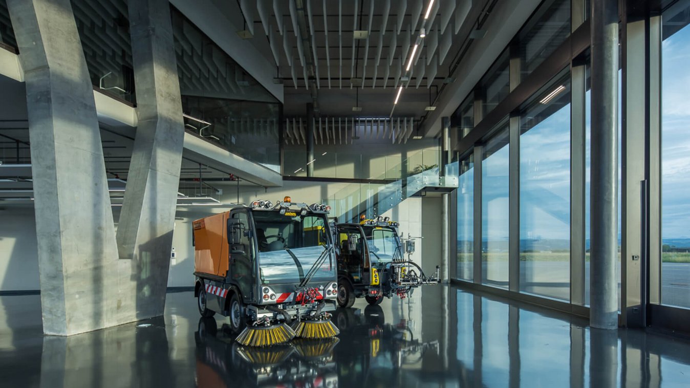
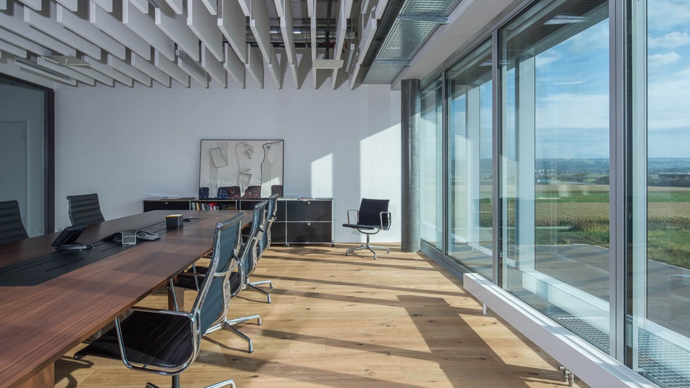
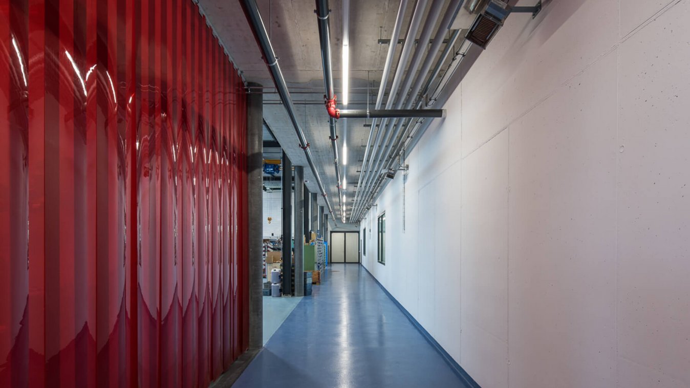
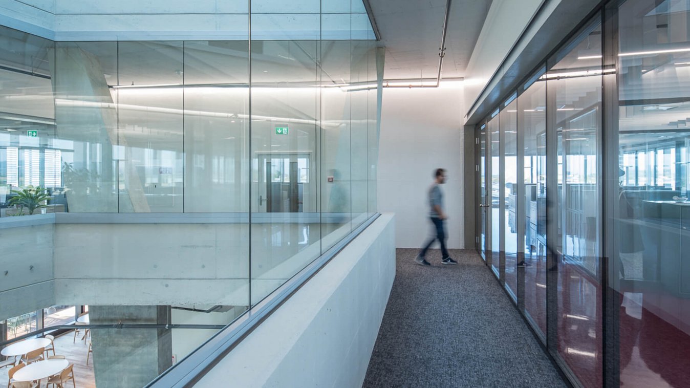
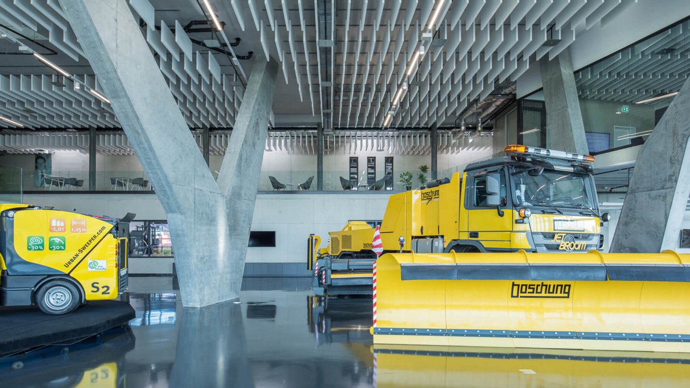
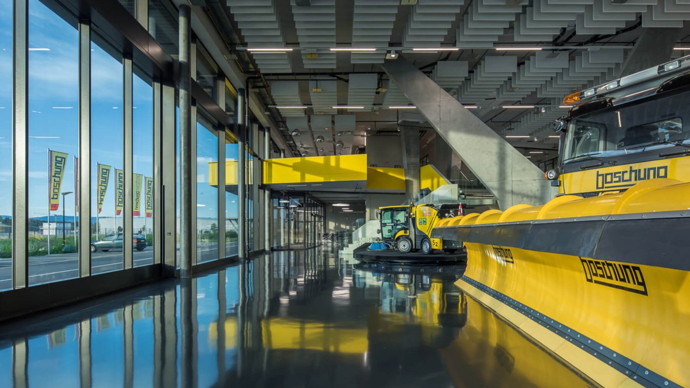
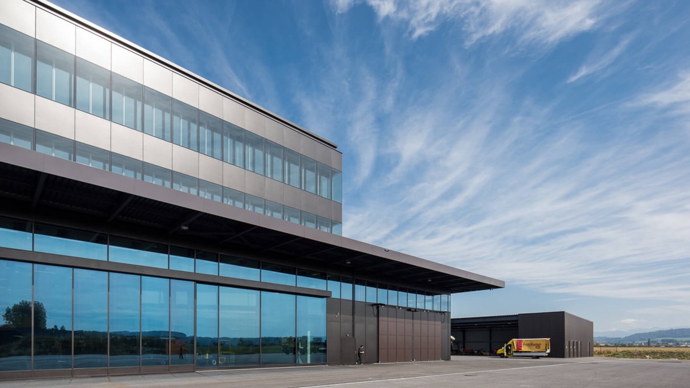
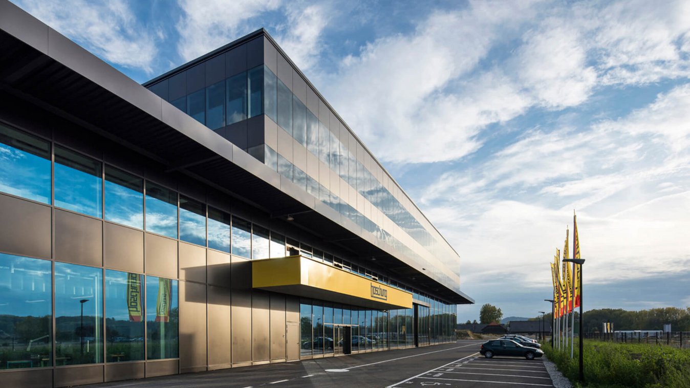
Boschung Technology Center
Short description
The Boschung Group's project comprises a four-storey main building with workshops, storage rooms, a showroom, a company restaurant and administrative offices, which was built at a height due to the high groundwater table and is operated in an energy-efficient manner using geothermal heat pumps and photovoltaic systems.
The project
To enable both the development and testing of new systems, the project consists of several parts. A main building, a canopy and a taxiway that is directly connected to the runway of the airbase. As the building is located near a water table, it could only grow upwards. The main building has four floors and offers space for around 150 employees.
The ground floor houses the maintenance and development workshops, a warehouse and a logistics area for the delivery and dispatch of goods. A showroom, in which the Group's most important machines are on display, is used to welcome customers. All rooms have a ceiling height of eight metres. The first floor is designed as a mezzanine floor, which is connected to the main rooms on the ground floor. Above the showroom area is the company restaurant, which has a professional kitchen, a gallery, two training rooms and a conference room.
A gallery with the workshop managers' offices is located at a lofty height above the workshops. The caretaker's flat is located in the north-east corner of the first floor of the building. It benefits from an inner courtyard and is independently accessible. The top two floors are allocated to the administrative offices. The canopy, which is arranged parallel to the main building, serves as a storage area for materials and machinery; a washing area is also provided.
The foundations consist of bored piles with struts and concrete floor slabs.
There are two different structures. The northern part of the building is made of reinforced concrete in the form of slabs and columns (due to the number of storeys and a possible extension), while the workshop hall and the roof are made of steel with HEA profiles and roof support plates.
The façades consist of four types of construction. Post-and-beam system for the showroom, post-and-beam system with industrial doors for the workshops, ventilated façade system with insulated panels for the storage area, double-skin façade system with blinds for the administrative area to protect the offices from noise pollution. The roofs are flat and serve as a catch basin to collect water. The roofs of the canopy, workshops and warehouse include the installation of photovoltaic systems. A canopy surrounds the building.
Inside, the choice of materials varies depending on the function of the rooms. The floors on the ground floor, in the workshop managers' offices on the first floor and in the Beng offices on the second floor are clad in synthetic resin, while parquet flooring was laid in the restaurant, training rooms, mezzanine floor and caretaker's flat on the first floor, as well as in the meeting rooms on the third floor. The floors in the remaining rooms on the 2nd and 3rd floors are carpeted. The desire to preserve the materiality of the walls justifies the choice of glazed concrete and white dispersion on the brick. The ceilings are characterised by horizontal or vertical acoustic baffles that enliven the rooms. Special attention was paid to energy. In terms of electricity, a transformer station is installed under the roof.
As far as heating is concerned, two geothermal heat pumps work bivalently with a gas boiler supplied by the natural gas network. There are three types of distribution
Types: Radiators in the offices, underfloor heating in the showroom and in the caretaker's flat, radiant heaters in the storage and logistics area. The mechanical workshops are heated with gas radiant panels. In order to ensure a pleasant level of comfort in summer too, a cooling system is provided via the screed-free floor slabs in the showroom and on the administrative floors. It is the eighteen geothermal probes that make cooling possible by using the principle of geocooling.
